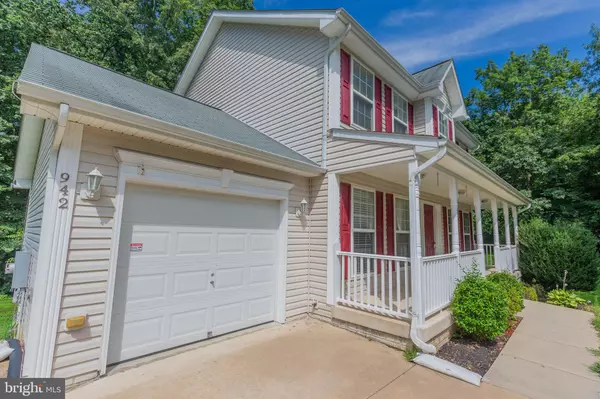4 Beds
4 Baths
2,712 SqFt
4 Beds
4 Baths
2,712 SqFt
Key Details
Property Type Single Family Home
Sub Type Detached
Listing Status Active
Purchase Type For Sale
Square Footage 2,712 sqft
Price per Sqft $165
Subdivision Lake Land Or
MLS Listing ID VACV2007046
Style Colonial
Bedrooms 4
Full Baths 3
Half Baths 1
HOA Fees $1,637/ann
HOA Y/N Y
Abv Grd Liv Area 1,812
Originating Board BRIGHT
Year Built 2006
Annual Tax Amount $2,034
Tax Year 2022
Lot Size 0.520 Acres
Acres 0.52
Property Description
Location
State VA
County Caroline
Zoning R1
Rooms
Other Rooms Living Room, Dining Room, Primary Bedroom, Bedroom 2, Bedroom 3, Bedroom 4, Kitchen, Family Room, Den, Study, In-Law/auPair/Suite, Laundry, Utility Room, Bathroom 1, Bathroom 3, Primary Bathroom, Half Bath
Basement Connecting Stairway, Fully Finished, Sump Pump, Walkout Level
Interior
Interior Features Attic, Breakfast Area, Kitchen - Table Space, Pantry, Bathroom - Stall Shower, Bathroom - Soaking Tub, Bathroom - Tub Shower
Hot Water Electric
Heating Heat Pump(s)
Cooling Central A/C
Flooring Partially Carpeted, Vinyl, Engineered Wood
Fireplaces Number 1
Fireplaces Type Gas/Propane
Equipment Built-In Microwave, Dishwasher, Microwave, Refrigerator, Stove, Stainless Steel Appliances, Water Heater
Fireplace Y
Window Features Bay/Bow,Sliding,Transom
Appliance Built-In Microwave, Dishwasher, Microwave, Refrigerator, Stove, Stainless Steel Appliances, Water Heater
Heat Source Electric
Exterior
Exterior Feature Deck(s), Porch(es)
Parking Features Garage - Front Entry, Garage Door Opener
Garage Spaces 5.0
Amenities Available Beach, Basketball Courts, Club House, Common Grounds, Exercise Room, Gated Community, Picnic Area, Pool - Outdoor, Tot Lots/Playground, Tennis Courts, Water/Lake Privileges
Water Access Y
Water Access Desc Boat - Powered,Canoe/Kayak,Fishing Allowed,No Personal Watercraft (PWC),Private Access,Swimming Allowed,Waterski/Wakeboard
Roof Type Composite
Accessibility Grab Bars Mod, Roll-in Shower
Porch Deck(s), Porch(es)
Attached Garage 1
Total Parking Spaces 5
Garage Y
Building
Story 3
Foundation Concrete Perimeter
Sewer On Site Septic, Septic < # of BR
Water Public
Architectural Style Colonial
Level or Stories 3
Additional Building Above Grade, Below Grade
Structure Type Dry Wall,Vaulted Ceilings
New Construction N
Schools
Elementary Schools Lewis And Clark
Middle Schools Caroline
High Schools Caroline
School District Caroline County Public Schools
Others
HOA Fee Include Common Area Maintenance,Custodial Services Maintenance,Management,Pier/Dock Maintenance,Recreation Facility,Reserve Funds,Security Gate
Senior Community No
Tax ID 51A5-1-72
Ownership Fee Simple
SqFt Source Estimated
Acceptable Financing FHA, Conventional, Cash, USDA, VA, VHDA
Listing Terms FHA, Conventional, Cash, USDA, VA, VHDA
Financing FHA,Conventional,Cash,USDA,VA,VHDA
Special Listing Condition Standard

"My job is to find and attract mastery-based agents to the office, protect the culture, and make sure everyone is happy! "
janis@settledownphiladelphia.com
444 N 4th St, Philadelphia, PA, 19123, United States






