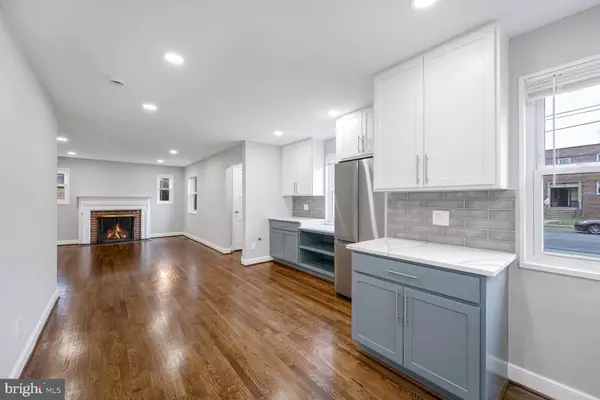
4 Beds
4 Baths
1,854 SqFt
4 Beds
4 Baths
1,854 SqFt
Key Details
Property Type Single Family Home
Sub Type Detached
Listing Status Active
Purchase Type For Rent
Square Footage 1,854 sqft
Subdivision Mckenney Hills
MLS Listing ID MDMC2156064
Style Cape Cod
Bedrooms 4
Full Baths 4
HOA Y/N N
Abv Grd Liv Area 1,404
Originating Board BRIGHT
Year Built 1948
Lot Size 7,488 Sqft
Acres 0.17
Property Description
Upstairs, the home continues to impress with two spacious, private bedrooms, each boasting its own en-suite bathroom for a touch of luxury. The fully finished basement provides a versatile recreation area, an additional full bath, a dedicated laundry room, and ample storage, meeting all the practical needs of modern living.
Outdoors, a large backyard with a charming patio awaits, offering the perfect space for gatherings, gardening, or simply unwinding in nature. Just steps from Forest Glen Metro and with quick access to I-495, this home offers the ultimate blend of commuter convenience and serene suburban charm. Owner prefers long term lease and house is available for immediate move in, pets case by case.
Location
State MD
County Montgomery
Zoning R60
Rooms
Basement Daylight, Full, Outside Entrance, Rear Entrance, Walkout Stairs
Main Level Bedrooms 2
Interior
Interior Features Entry Level Bedroom, Kitchen - Table Space, Wood Floors, Floor Plan - Open
Hot Water Natural Gas
Heating Forced Air
Cooling Central A/C
Flooring Hardwood
Fireplaces Number 1
Fireplaces Type Brick, Mantel(s), Non-Functioning
Equipment Dishwasher, Disposal, Dryer, Microwave, Oven/Range - Gas, Refrigerator, Washer
Furnishings No
Fireplace Y
Window Features Double Pane
Appliance Dishwasher, Disposal, Dryer, Microwave, Oven/Range - Gas, Refrigerator, Washer
Heat Source Natural Gas
Laundry Lower Floor
Exterior
Exterior Feature Patio(s)
Waterfront N
Water Access N
Roof Type Architectural Shingle
Accessibility None
Porch Patio(s)
Garage N
Building
Story 3
Foundation Block
Sewer Public Sewer
Water Public
Architectural Style Cape Cod
Level or Stories 3
Additional Building Above Grade, Below Grade
New Construction N
Schools
School District Montgomery County Public Schools
Others
Pets Allowed Y
Senior Community No
Tax ID 161301127081
Ownership Other
SqFt Source Assessor
Horse Property N
Pets Description Case by Case Basis


"My job is to find and attract mastery-based agents to the office, protect the culture, and make sure everyone is happy! "
janis@settledownphiladelphia.com
444 N 4th St, Philadelphia, PA, 19123, United States






