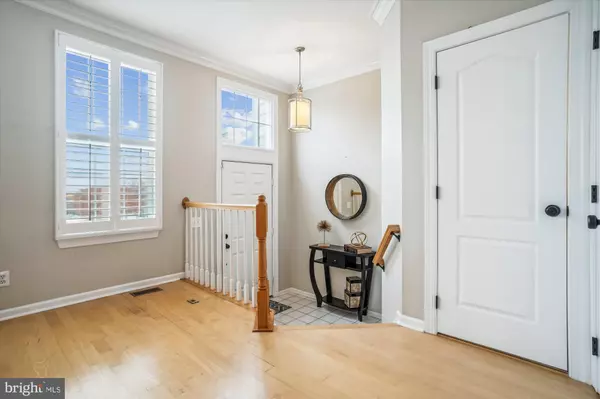
3 Beds
4 Baths
2,848 SqFt
3 Beds
4 Baths
2,848 SqFt
Key Details
Property Type Townhouse
Sub Type Interior Row/Townhouse
Listing Status Under Contract
Purchase Type For Sale
Square Footage 2,848 sqft
Price per Sqft $210
Subdivision Belmont Center
MLS Listing ID VAPW2082892
Style Traditional
Bedrooms 3
Full Baths 2
Half Baths 2
HOA Fees $116/mo
HOA Y/N Y
Abv Grd Liv Area 1,936
Originating Board BRIGHT
Year Built 1997
Annual Tax Amount $5,317
Tax Year 2024
Lot Size 1,934 Sqft
Acres 0.04
Property Description
Nestled along the scenic Occoquan River, Belmont Bay offers a lifestyle that seamlessly blends luxury, tranquility, and convenience. This vibrant, waterfront community in Woodbridge, Virginia, caters to a diverse range of buyers, from busy professionals to growing families and retirees seeking a serene yet connected living experience.
❤️Community Highlights: The Belmont Bay Lifestyle
✔️Marina & Waterfront Living: A full-service marina provides boating enthusiasts with easy access to the Potomac River, making it a perfect retreat for water lovers.
✔️Recreational Amenities: Enjoy tennis courts, a swimming pool, and scenic walking and biking trails that weave through the community, creating opportunities for fitness and relaxation.
✔️Host or attend events at the pavilion, join the Paddlers Club, or participate in summer concerts and yoga sessions, fostering a strong sense of community.
✔️Nature & Outdoors: Adjacent to the Occoquan Bay National Wildlife Refuge, Belmont Bay is a haven for nature lovers, offering hiking, birdwatching, and stunning water views.
✔️Minutes from the Veterans Memorial Park and the charming historic town of Occoquan, featuring boutique shops, art galleries, and riverside dining.
✔️Prime Location for Commuters: Walking distance to the VRE Woodbridge Station for a direct, hassle-free commute to Washington, D.C.
✔️Quick access to major highways, including I-95, Route 1, and connections to Ft. Belvoir, Quantico Marine Base, and Amazon HQ2. Amtrak and bus routes to Tysons Corner and beyond make this a commuter’s dream.
✔️Nearby Shopping & Dining: Close to Potomac Mills Mall, Wegmans, Costco, and numerous dining options, ensuring every convenience is at your fingertips.
❤️Property Highlights
This stunning 3-bedroom, 2 full bath, and 2 half bath brick-front townhome spans over 2,600 square feet, offering three levels of thoughtfully designed living space.
✔️Main Level: Open-concept living room and dining room with hardwood floors and large windows for natural light.
A chef’s kitchen featuring granite countertops, stainless steel appliances, and a breakfast bar.
The family room, complete with a gas fireplace, opens to a private deck, perfect for relaxing or entertaining.
✔️Upper Level: A spacious primary suite with two oversized walk-in closets and a spa-like ensuite bath with a soaking tub, double vanities, and a walk-in shower.
Two additional bedrooms with ample sunlight and a shared full bathroom.
✔️Lower Level: A versatile walkout basement with a recreation room, second gas fireplace, and half bath.
✔️Walk out to a beautifully landscaped patio and fenced yard for private outdoor enjoyment.
✔️Parking: An attached two-car garage and private driveway offer convenience and security.
❤️Who Is This Home Perfect For?
✔️Professionals: Ideal for those seeking a peaceful retreat with quick access to D.C. and other urban hubs.
✔️Families: With playgrounds, trails, and a vibrant community atmosphere, families will thrive in Belmont Bay.
✔️Retirees: Enjoy low-maintenance, waterfront living with ample opportunities for leisure and community engagement.
❤️Discover Belmont Bay – Northern Virginia’s Hidden Gem
From its luxurious amenities to its serene waterfront setting and commuter-friendly location, Belmont Bay offers a lifestyle unlike any other. Whether you're drawn to the tranquil walking trails, the vibrant marina, or the cultural events, this is your opportunity to experience Northern Virginia living at its finest.
Don’t miss your chance to call Belmont Bay home—schedule your tour today!
Public Open Houses:
November 23, 2024 | Saturday | 1:00 PM - 4:00 PM
November 24, 2024 | Sunday | 1:00 PM - 4:00 PM
Location
State VA
County Prince William
Zoning PMD
Rooms
Basement Daylight, Full, Full, Fully Finished, Garage Access, Heated, Rear Entrance, Walkout Level, Windows
Interior
Interior Features Breakfast Area, Combination Dining/Living, Wood Floors
Hot Water Electric
Heating Hot Water & Baseboard - Electric
Cooling Central A/C
Flooring Carpet, Hardwood
Fireplaces Number 2
Equipment See Remarks
Fireplace Y
Heat Source Natural Gas
Exterior
Parking Features Garage Door Opener, Garage - Front Entry, Inside Access
Garage Spaces 2.0
Utilities Available Electric Available
Water Access N
Roof Type Unknown
Accessibility None
Attached Garage 2
Total Parking Spaces 2
Garage Y
Building
Story 3
Foundation Brick/Mortar
Sewer Public Sewer
Water Public
Architectural Style Traditional
Level or Stories 3
Additional Building Above Grade, Below Grade
Structure Type 9'+ Ceilings
New Construction N
Schools
School District Prince William County Public Schools
Others
Pets Allowed Y
Senior Community No
Tax ID 8492-16-6697
Ownership Fee Simple
SqFt Source Assessor
Acceptable Financing Cash, Conventional, FHA, VA, USDA
Horse Property N
Listing Terms Cash, Conventional, FHA, VA, USDA
Financing Cash,Conventional,FHA,VA,USDA
Special Listing Condition Standard
Pets Allowed No Pet Restrictions


"My job is to find and attract mastery-based agents to the office, protect the culture, and make sure everyone is happy! "
janis@settledownphiladelphia.com
444 N 4th St, Philadelphia, PA, 19123, United States






