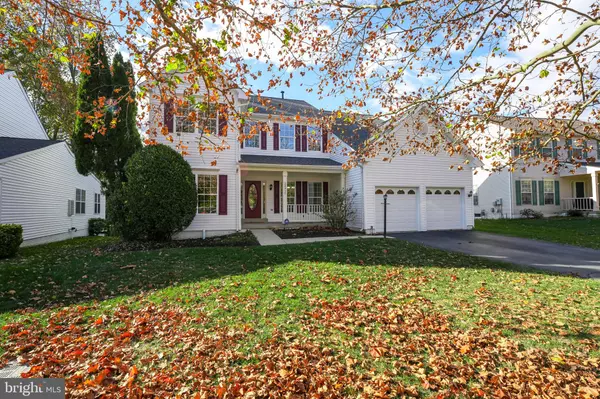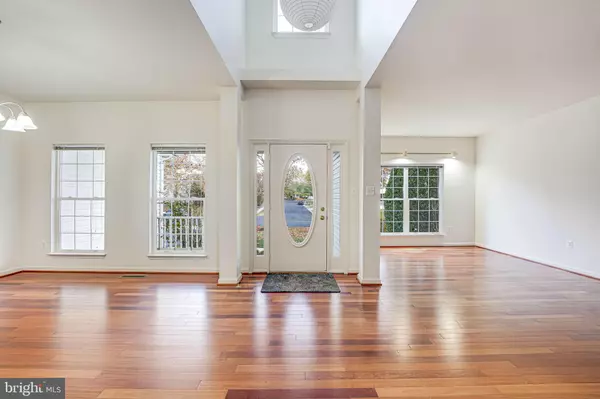
5 Beds
5 Baths
4,276 SqFt
5 Beds
5 Baths
4,276 SqFt
Key Details
Property Type Single Family Home
Sub Type Detached
Listing Status Under Contract
Purchase Type For Sale
Square Footage 4,276 sqft
Price per Sqft $215
Subdivision Ashburn Farm
MLS Listing ID VALO2083746
Style Colonial
Bedrooms 5
Full Baths 4
Half Baths 1
HOA Fees $98/mo
HOA Y/N Y
Abv Grd Liv Area 3,022
Originating Board BRIGHT
Year Built 1997
Annual Tax Amount $7,800
Tax Year 2024
Lot Size 0.390 Acres
Acres 0.39
Property Description
SUITES, one on the main, and one on the upper level! Extended front elevation provides extra square footage to the living room and front bedroom. Brazilian Teak hardwoods throughout main level! Dramatic 2-story family room with floor-to-ceiling wood burning brick fireplace. The main level primary bedroom features a large walk-in closet and renovated full bath with mods! The keynote features in this home have been updated and/or replaced to include the ROOF (2022), SIDING (2022), GARAGE DOORS (2022), WATER HEATER (2024), SUMP PUMP (2024), CARPET (2024). The fully finished lower-level features 2 extra-large rooms (add a welled exit for 6 bedrooms?) and a full bath. The stunning, fully fenced, back yard (.39 acres) is a natural paradise filled with stone, large boulders and mature trees and evergreens. Welcome Home!
Location
State VA
County Loudoun
Zoning PDH4
Direction North
Rooms
Other Rooms Living Room, Dining Room, Primary Bedroom, Kitchen, Family Room
Basement Full, Connecting Stairway, Daylight, Partial, Fully Finished, Outside Entrance, Rear Entrance, Side Entrance, Sump Pump, Walkout Stairs
Main Level Bedrooms 1
Interior
Interior Features Breakfast Area, Entry Level Bedroom, Family Room Off Kitchen, Floor Plan - Open, Floor Plan - Traditional, Formal/Separate Dining Room, Kitchen - Eat-In, Kitchen - Island, Kitchen - Table Space, Pantry, Recessed Lighting, Walk-in Closet(s), Wood Floors
Hot Water Natural Gas
Heating Forced Air
Cooling Central A/C
Flooring Hardwood, Partially Carpeted
Fireplaces Number 1
Fireplaces Type Mantel(s), Screen, Wood
Equipment Dishwasher, Disposal, Dryer, Exhaust Fan, Icemaker, Range Hood, Refrigerator, Stove, Washer
Fireplace Y
Appliance Dishwasher, Disposal, Dryer, Exhaust Fan, Icemaker, Range Hood, Refrigerator, Stove, Washer
Heat Source Natural Gas
Exterior
Exterior Feature Deck(s)
Garage Garage - Front Entry, Garage Door Opener
Garage Spaces 2.0
Fence Fully, Rear, Other
Amenities Available Baseball Field, Basketball Courts, Bike Trail, Club House, Common Grounds, Community Center, Jog/Walk Path, Lake, Library, Pool - Outdoor, Tennis Courts, Tot Lots/Playground, Transportation Service, Water/Lake Privileges
Waterfront N
Water Access N
View Garden/Lawn, Trees/Woods
Accessibility Grab Bars Mod, Level Entry - Main, Other Bath Mod, Roll-in Shower, Roll-under Vanity
Porch Deck(s)
Attached Garage 2
Total Parking Spaces 2
Garage Y
Building
Lot Description Backs to Trees, Partly Wooded, Trees/Wooded, Private
Story 3
Foundation Slab
Sewer Public Sewer
Water Public
Architectural Style Colonial
Level or Stories 3
Additional Building Above Grade, Below Grade
Structure Type 2 Story Ceilings,9'+ Ceilings,Cathedral Ceilings,Vaulted Ceilings
New Construction N
Schools
Elementary Schools Sanders Corner
Middle Schools Trailside
High Schools Stone Bridge
School District Loudoun County Public Schools
Others
HOA Fee Include Common Area Maintenance,Management,Pool(s),Snow Removal,Trash
Senior Community No
Tax ID 154397818000
Ownership Fee Simple
SqFt Source Assessor
Special Listing Condition Standard


"My job is to find and attract mastery-based agents to the office, protect the culture, and make sure everyone is happy! "
janis@settledownphiladelphia.com
444 N 4th St, Philadelphia, PA, 19123, United States






