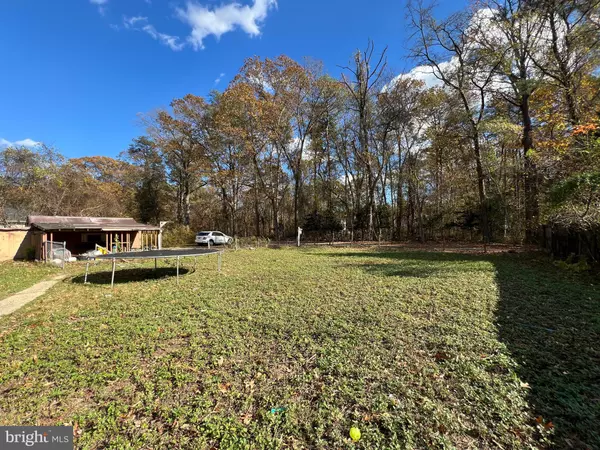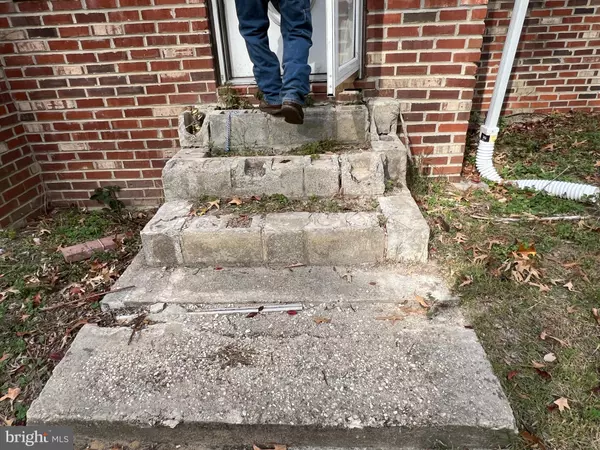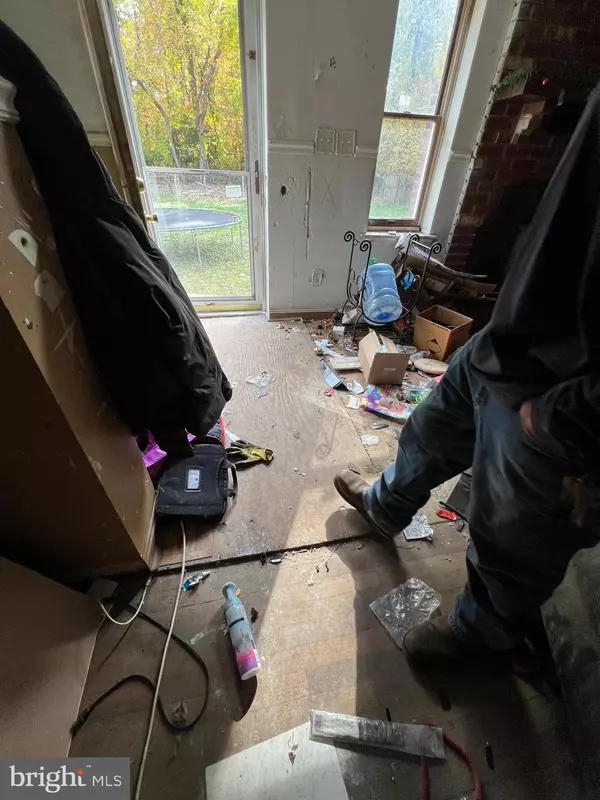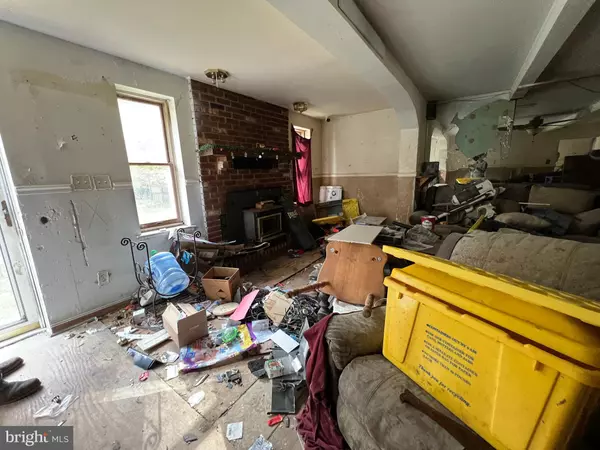
2 Beds
1 Bath
1,421 SqFt
2 Beds
1 Bath
1,421 SqFt
Key Details
Property Type Single Family Home
Sub Type Detached
Listing Status Under Contract
Purchase Type For Sale
Square Footage 1,421 sqft
Price per Sqft $228
Subdivision Lake Shore
MLS Listing ID MDAA2098710
Style Ranch/Rambler
Bedrooms 2
Full Baths 1
HOA Y/N N
Abv Grd Liv Area 1,421
Originating Board BRIGHT
Year Built 1960
Annual Tax Amount $3,512
Tax Year 2024
Lot Size 0.420 Acres
Acres 0.42
Property Description
The property includes a shared driveway and a spacious yard, perfect for outdoor entertaining with the right vision. Inside, it has the potential to be re-imagined as a 2-3 bedroom, 1.5-2 bath home. A garage with carport adds potential for additional storage or workspace. Utilities (well, septic, and electric) have been turned off since the last occupancy.
Please note: Buyer will be responsible for the removal of all personal property, trash, and debris as it will be included in the sale. Short sale—Buyer to verify zoning, permitted uses, structural condition, and utility status. Bring your imagination and transform this space!
Location
State MD
County Anne Arundel
Zoning RESIDENTIAL
Rooms
Basement Connecting Stairway, Full, Interior Access, Outside Entrance, Rear Entrance, Unfinished, Walkout Stairs, Other
Main Level Bedrooms 2
Interior
Hot Water Electric
Heating Wood Burn Stove, Other, Forced Air
Cooling Ceiling Fan(s), Central A/C
Flooring Other
Fireplaces Number 1
Fireplace Y
Heat Source Oil
Exterior
Parking Features Garage - Front Entry, Other
Garage Spaces 2.0
Carport Spaces 1
Utilities Available Cable TV Available, Electric Available, Phone Available, Other
Water Access N
Roof Type Shingle,Asphalt
Accessibility None
Total Parking Spaces 2
Garage Y
Building
Story 2
Foundation Block
Sewer Septic Exists
Water Well
Architectural Style Ranch/Rambler
Level or Stories 2
Additional Building Above Grade
Structure Type Other
New Construction N
Schools
Middle Schools Chesapeake Bay
High Schools Chesapeake
School District Anne Arundel County Public Schools
Others
Pets Allowed Y
Senior Community No
Tax ID 020300000539000
Ownership Fee Simple
SqFt Source Estimated
Acceptable Financing Cash
Horse Property N
Listing Terms Cash
Financing Cash
Special Listing Condition Short Sale
Pets Allowed No Pet Restrictions


"My job is to find and attract mastery-based agents to the office, protect the culture, and make sure everyone is happy! "
janis@settledownphiladelphia.com
444 N 4th St, Philadelphia, PA, 19123, United States






