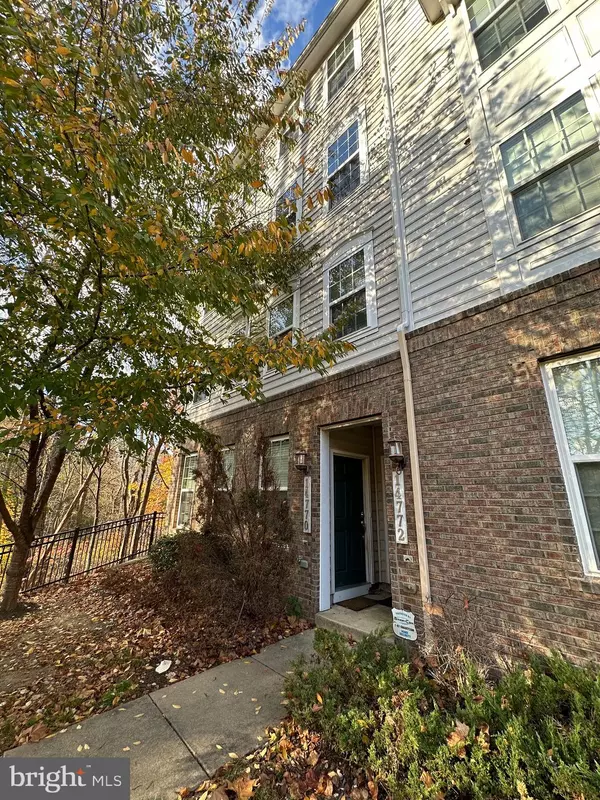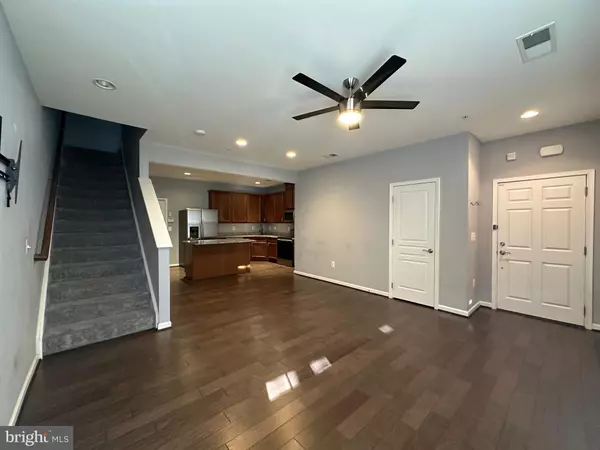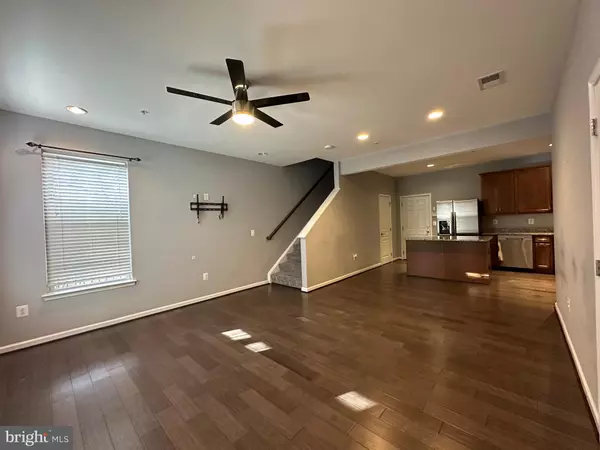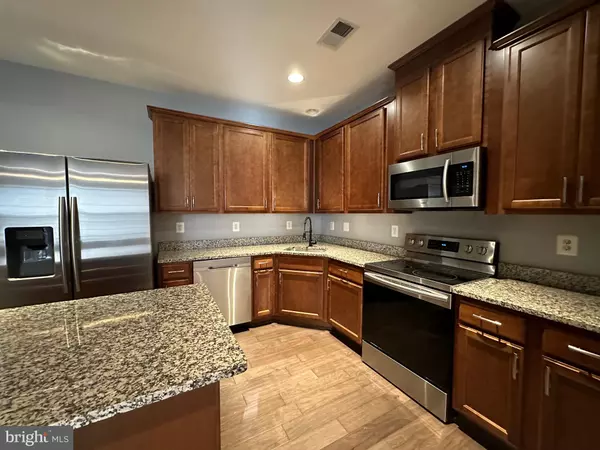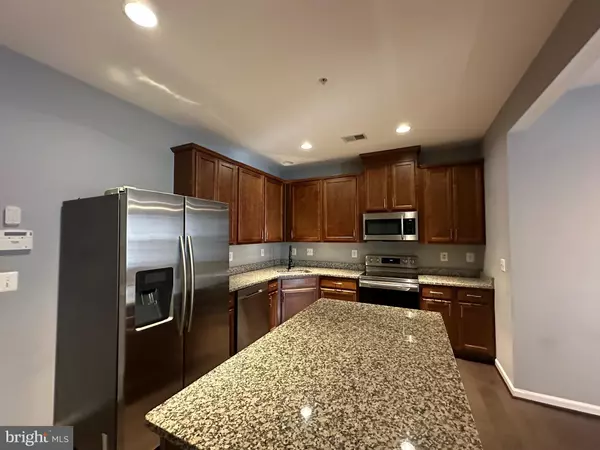
3 Beds
3 Baths
1,416 SqFt
3 Beds
3 Baths
1,416 SqFt
Key Details
Property Type Condo
Sub Type Condo/Co-op
Listing Status Active
Purchase Type For Rent
Square Footage 1,416 sqft
Subdivision Chesterfield A Condominium
MLS Listing ID VAPW2082728
Style Contemporary
Bedrooms 3
Full Baths 2
Half Baths 1
Condo Fees $321/mo
HOA Y/N N
Abv Grd Liv Area 1,416
Originating Board BRIGHT
Year Built 2013
Property Description
Upstairs, you'll find three spacious bedrooms, including a primary suite with two large walk-in closets and an en-suite bathroom complete with a vanity and an oversized shower. The second bedroom offers access to a private balcony, perfect for unwinding. Additionally, a full-sized stacked washer and dryer are located on the bedroom level.
This home is available for immediate occupancy and offers easy access to Stonebridge Town Center, Potomac Mills Mall, and major commuting routes like I-95, Route 1, and nearby commuter lots. Don't miss out on this fantastic rental opportunity!
Location
State VA
County Prince William
Zoning PMR
Rooms
Other Rooms Living Room, Kitchen, Laundry, Utility Room
Interior
Interior Features Carpet, Ceiling Fan(s), Combination Dining/Living, Combination Kitchen/Dining, Floor Plan - Open, Kitchen - Island, Recessed Lighting, Bathroom - Tub Shower, Walk-in Closet(s), Wood Floors
Hot Water Electric
Heating Heat Pump(s)
Cooling Central A/C
Flooring Carpet, Ceramic Tile, Wood
Equipment Built-In Microwave, Dishwasher, Disposal, Exhaust Fan, Refrigerator, Stainless Steel Appliances, Stove, Washer - Front Loading, Dryer - Front Loading
Fireplace N
Window Features Double Pane,Insulated,Screens,Vinyl Clad
Appliance Built-In Microwave, Dishwasher, Disposal, Exhaust Fan, Refrigerator, Stainless Steel Appliances, Stove, Washer - Front Loading, Dryer - Front Loading
Heat Source Electric
Laundry Has Laundry, Dryer In Unit, Washer In Unit, Upper Floor
Exterior
Exterior Feature Deck(s)
Parking Features Garage - Rear Entry, Garage Door Opener, Inside Access
Garage Spaces 1.0
Utilities Available Cable TV Available
Amenities Available Common Grounds, Other
Water Access N
View Trees/Woods
Accessibility None
Porch Deck(s)
Attached Garage 1
Total Parking Spaces 1
Garage Y
Building
Lot Description Corner, Front Yard
Story 2
Foundation Slab
Sewer Public Sewer
Water Public
Architectural Style Contemporary
Level or Stories 2
Additional Building Above Grade, Below Grade
Structure Type 9'+ Ceilings
New Construction N
Schools
Elementary Schools Fitzgerald
Middle Schools Rippon
High Schools Freedom
School District Prince William County Public Schools
Others
Pets Allowed N
HOA Fee Include Ext Bldg Maint,Lawn Care Front,Lawn Care Rear,Lawn Care Side,Lawn Maintenance,Management,Road Maintenance,Snow Removal,Sewer,Trash,Water
Senior Community No
Tax ID 8391-25-0834.01
Ownership Other
SqFt Source Assessor
Miscellaneous Water,Trash Removal,Snow Removal,Common Area Maintenance
Security Features Smoke Detector,Security System
Horse Property N


"My job is to find and attract mastery-based agents to the office, protect the culture, and make sure everyone is happy! "
janis@settledownphiladelphia.com
444 N 4th St, Philadelphia, PA, 19123, United States


