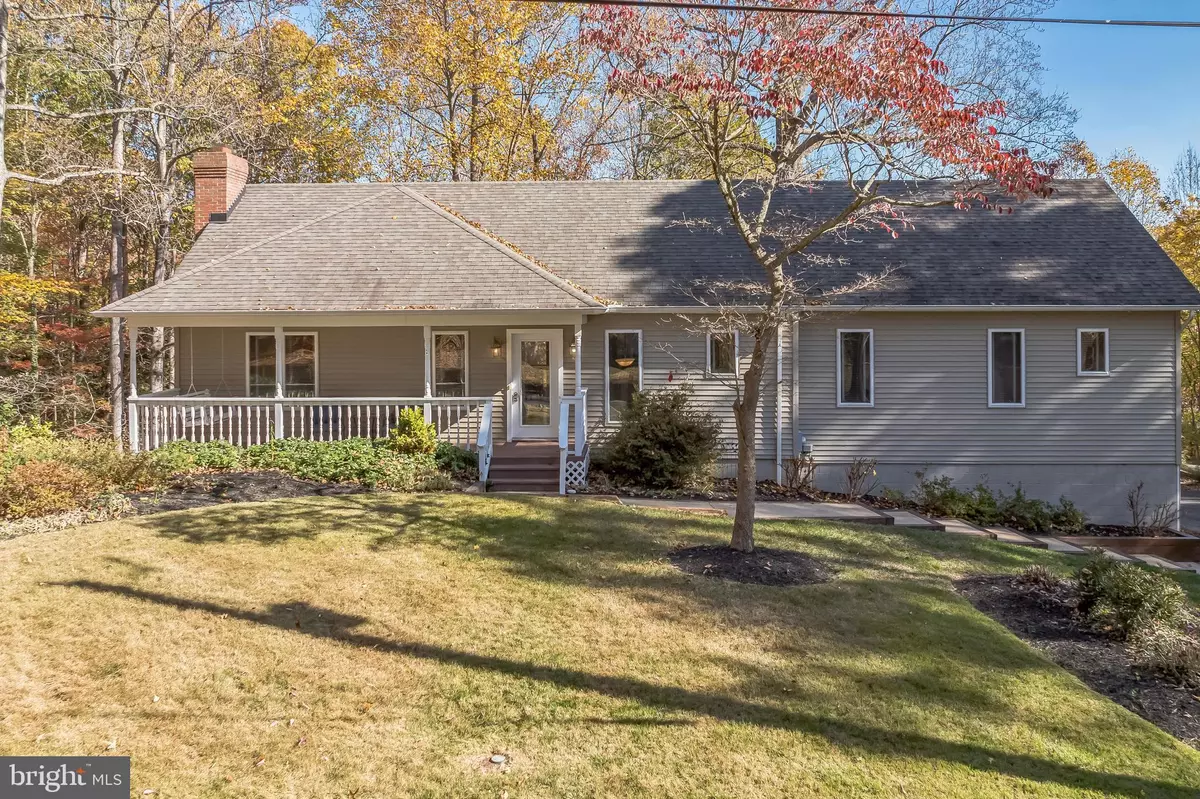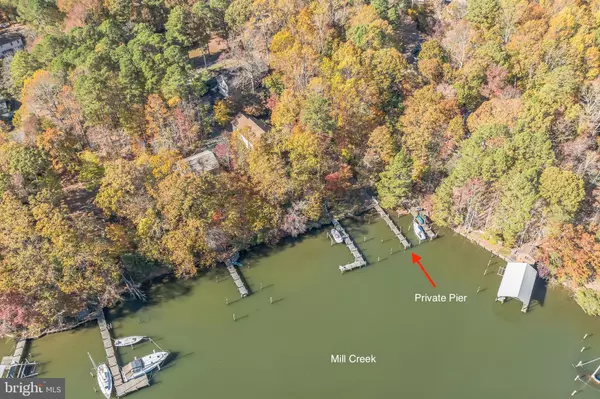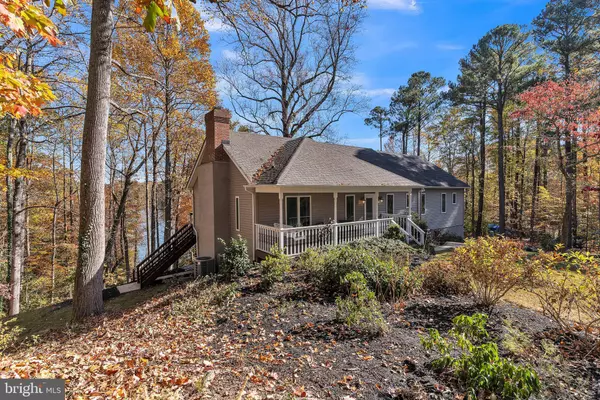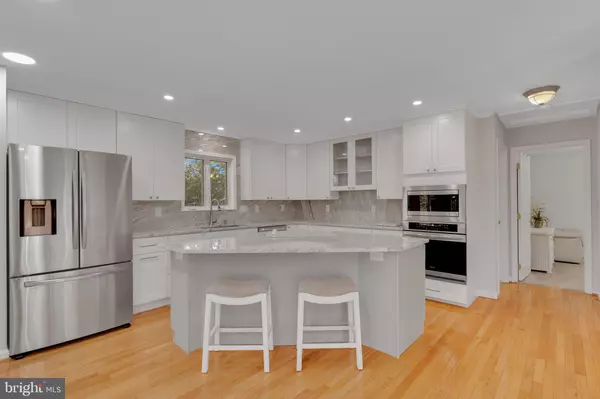
3 Beds
3 Baths
2,588 SqFt
3 Beds
3 Baths
2,588 SqFt
Key Details
Property Type Single Family Home
Sub Type Detached
Listing Status Active
Purchase Type For Sale
Square Footage 2,588 sqft
Price per Sqft $251
Subdivision The Soundings
MLS Listing ID MDCA2018434
Style Contemporary
Bedrooms 3
Full Baths 3
HOA Y/N N
Abv Grd Liv Area 1,664
Originating Board BRIGHT
Year Built 1970
Annual Tax Amount $4,506
Tax Year 2014
Lot Size 0.847 Acres
Acres 0.85
Property Description
room with vaulted ceilings and a wood burning fireplace for those cozy winter days. Step out onto the deck and take in the views of the current season. The main level has a primary ensuite with access to the deck and continued views of your backyard solitude. A second bedroom and another full bathroom are also located on the main level. The lower level offers a great “flex space” to have a home office with built in desk and cabinets already there, or whatever you want to make it. This area is currently being used as a quilting/sewing studio. The third bedroom wall was removed to open the space up but can easily be put back. There is a 3rd full bathroom on the lower level. This home was COMPLETELY gutted and renovated in 2002, from the foundation up. From the lower level, access the 3 seasons screened in area that is perfect for enjoying the outdoors. The fire pit provides an additional seating area to enjoy the cooler evenings. Don’t forget the front porch swing is another outdoor area to relax. Meander down to your private pier, complete with water, electric, and an additional shed for convenient storage. Mill Creek is a perfect waterway for boating, jet skiing, kayaking, canoeing, and paddle boarding. Fishing and crabbing are yet more water activities to enjoy from your own, private pier. Schedule your private visit today.
Location
State MD
County Calvert
Zoning R-1
Rooms
Other Rooms Primary Bedroom, Bedroom 2, Foyer, Great Room, Laundry, Office, Bathroom 3
Basement Connecting Stairway, Outside Entrance, Rear Entrance, Daylight, Full, Fully Finished, Walkout Level, Windows
Main Level Bedrooms 2
Interior
Interior Features Attic, Family Room Off Kitchen, Breakfast Area, Entry Level Bedroom, Primary Bath(s), Window Treatments, Wood Floors, Built-Ins, Ceiling Fan(s), Crown Moldings, Dining Area, Floor Plan - Open, Skylight(s), Upgraded Countertops
Hot Water Electric
Heating Heat Pump(s), Zoned
Cooling Ceiling Fan(s), Central A/C
Flooring Hardwood, Carpet
Fireplaces Number 1
Fireplaces Type Wood
Inclusions TV and Sound Bar in great room.
Equipment Dishwasher, Icemaker, Refrigerator, Washer, Dryer - Electric, Built-In Microwave, Cooktop, Oven - Wall, Water Heater, Disposal
Fireplace Y
Window Features Insulated,Screens,Skylights
Appliance Dishwasher, Icemaker, Refrigerator, Washer, Dryer - Electric, Built-In Microwave, Cooktop, Oven - Wall, Water Heater, Disposal
Heat Source Central, Electric
Exterior
Exterior Feature Deck(s), Patio(s), Porch(es), Screened
Parking Features Garage Door Opener, Garage - Side Entry, Inside Access
Garage Spaces 5.0
Utilities Available Cable TV Available
Waterfront Description Private Dock Site
Water Access Y
Water Access Desc Boat - Powered,Canoe/Kayak,Fishing Allowed,Sail,Swimming Allowed,Waterski/Wakeboard,Private Access
View Water
Roof Type Asphalt
Accessibility None
Porch Deck(s), Patio(s), Porch(es), Screened
Attached Garage 2
Total Parking Spaces 5
Garage Y
Building
Lot Description Cul-de-sac, Backs to Trees, Landscaping, Stream/Creek
Story 2
Foundation Slab
Sewer Septic Exists
Water Public
Architectural Style Contemporary
Level or Stories 2
Additional Building Above Grade, Below Grade
Structure Type Vaulted Ceilings,Dry Wall,Cathedral Ceilings
New Construction N
Schools
Elementary Schools Dowell
Middle Schools Mill Creek
High Schools Patuxent
School District Calvert County Public Schools
Others
Pets Allowed Y
Senior Community No
Tax ID 0501051806
Ownership Fee Simple
SqFt Source Estimated
Acceptable Financing Cash, Conventional, FHA
Listing Terms Cash, Conventional, FHA
Financing Cash,Conventional,FHA
Special Listing Condition Standard
Pets Allowed No Pet Restrictions


"My job is to find and attract mastery-based agents to the office, protect the culture, and make sure everyone is happy! "
janis@settledownphiladelphia.com
444 N 4th St, Philadelphia, PA, 19123, United States






