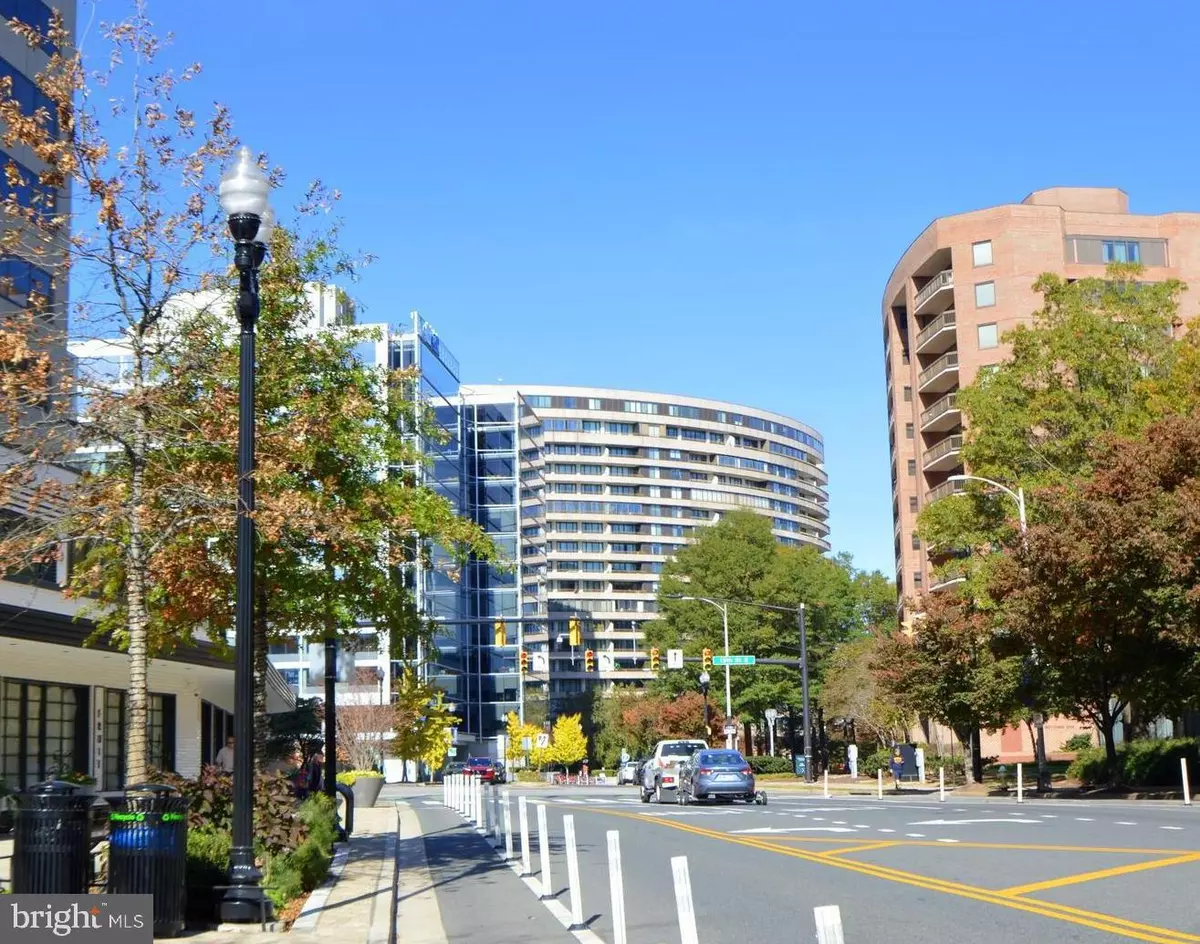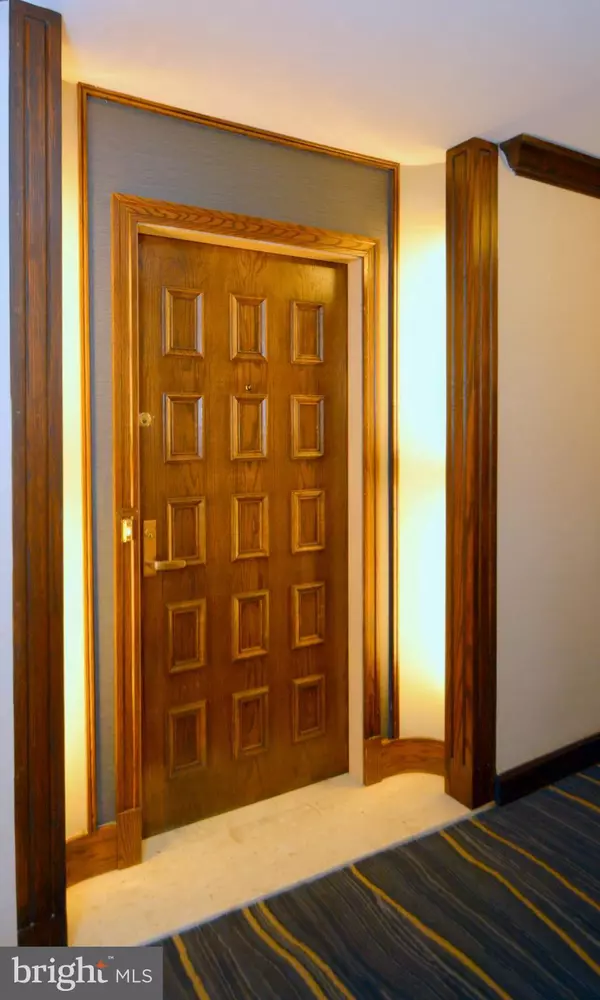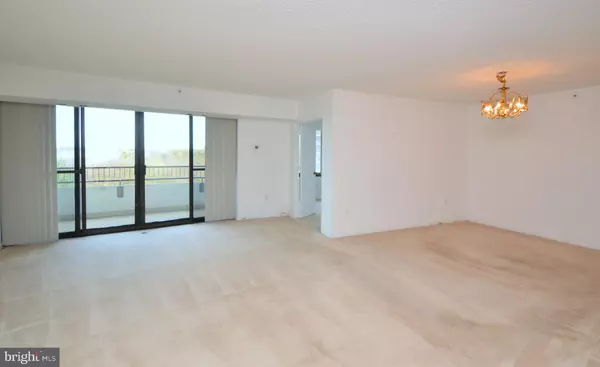
2 Beds
2 Baths
1,116 SqFt
2 Beds
2 Baths
1,116 SqFt
Key Details
Property Type Condo
Sub Type Condo/Co-op
Listing Status Active
Purchase Type For Sale
Square Footage 1,116 sqft
Price per Sqft $537
Subdivision Crystal Gateway
MLS Listing ID VAAR2050532
Style Contemporary
Bedrooms 2
Full Baths 1
Half Baths 1
Condo Fees $835/mo
HOA Y/N N
Abv Grd Liv Area 1,116
Originating Board BRIGHT
Year Built 1981
Annual Tax Amount $5,734
Tax Year 2024
Property Description
Entertaining flows easily from the open-style Living/Dining space onto the balcony. The Kitchen has great counter space, a pantry, and room for a table - or you can use that room to modernize and expand the kitchen!
The Primary Suite offers direct access to the balcony as well. The suite two closets, including a walk-in, and a luxurious marble bathroom! This Primary Bath has two sinks, a separate shower stall, and a soaking tub. The Second Bedroom has double-doors and over-sized windows. The unit features a full size washer-dryer, and includes one deeded parking space in the underground garage.
The Crystal Gateway Condominium has a courtyard outdoor pool, as well as a year-round, heated indoor pool. Additional amenities include: Party room, Library, Lobby, 24-hour front desk, bike storage, and fitness center. This building has a walk score of 83! Within two blocks, enjoy the new restaurants and entertainment options of Water Park and the Alamo Cinema. The Pentagon and Mall are less than a mile away. Whole Foods, the new Amazon HQ2 Towers, and the Met Park are just three blocks away.
There are multiple easy commuting options by foot, bike, car or rail! Residents can walk under the cover of the Crystal City hallways directly to The Crystal City Metro (Yellow and Blue lines). From there, you can go one stop to the new DCA metro stop, or further to Old Town Alexandria or into The District. City bike and scooter share options are within easy reach, and the Mount Vernon Trail is across the street. Drivers have direct access to I-395 and the E-ZPass lanes.
Location
State VA
County Arlington
Zoning C-O
Direction East
Rooms
Other Rooms Living Room, Dining Room, Primary Bedroom, Bedroom 2, Kitchen, Foyer, Breakfast Room, Primary Bathroom
Main Level Bedrooms 2
Interior
Interior Features Dining Area, Elevator, Entry Level Bedroom, Primary Bath(s), Window Treatments, Floor Plan - Traditional, Bathroom - Soaking Tub, Bathroom - Stall Shower, Bathroom - Walk-In Shower, Carpet, Combination Dining/Living, Formal/Separate Dining Room, Kitchen - Eat-In, Kitchen - Table Space, Pantry, Walk-in Closet(s), Sprinkler System
Hot Water Natural Gas
Heating Heat Pump(s), Central
Cooling Heat Pump(s), Central A/C
Flooring Carpet, Vinyl
Equipment Dishwasher, Disposal, Dryer, Exhaust Fan, Icemaker, Oven/Range - Electric, Refrigerator, Washer, Built-In Microwave, Built-In Range, Dryer - Electric
Furnishings No
Fireplace N
Window Features Double Pane,Screens,Sliding
Appliance Dishwasher, Disposal, Dryer, Exhaust Fan, Icemaker, Oven/Range - Electric, Refrigerator, Washer, Built-In Microwave, Built-In Range, Dryer - Electric
Heat Source Electric
Laundry Has Laundry, Dryer In Unit, Main Floor, Hookup, Washer In Unit
Exterior
Exterior Feature Balcony
Parking Features Underground
Garage Spaces 1.0
Utilities Available Cable TV Available
Amenities Available Elevator, Exercise Room, Extra Storage, Pool - Indoor, Pool - Outdoor, Sauna, Security, Concierge, Fitness Center, Party Room, Reserved/Assigned Parking, Swimming Pool, Other
Water Access N
View Water, River, Scenic Vista, City, Trees/Woods
Street Surface Black Top
Accessibility Elevator
Porch Balcony
Road Frontage State
Attached Garage 1
Total Parking Spaces 1
Garage Y
Building
Story 1
Unit Features Hi-Rise 9+ Floors
Sewer Public Sewer
Water Public
Architectural Style Contemporary
Level or Stories 1
Additional Building Above Grade, Below Grade
Structure Type Dry Wall
New Construction N
Schools
Elementary Schools Oakridge
Middle Schools Gunston
High Schools Wakefield
School District Arlington County Public Schools
Others
Pets Allowed N
HOA Fee Include Common Area Maintenance,Ext Bldg Maint,Gas,Management,Insurance,Pool(s),Recreation Facility,Reserve Funds,Sewer,Snow Removal,Trash,Water
Senior Community No
Tax ID 34-024-143
Ownership Condominium
Security Features Desk in Lobby,Doorman,Exterior Cameras,Surveillance Sys,Main Entrance Lock,Monitored,Resident Manager,Sprinkler System - Indoor,24 hour security,Smoke Detector
Acceptable Financing Cash, Conventional, VA
Horse Property N
Listing Terms Cash, Conventional, VA
Financing Cash,Conventional,VA
Special Listing Condition Standard


"My job is to find and attract mastery-based agents to the office, protect the culture, and make sure everyone is happy! "
janis@settledownphiladelphia.com
444 N 4th St, Philadelphia, PA, 19123, United States






