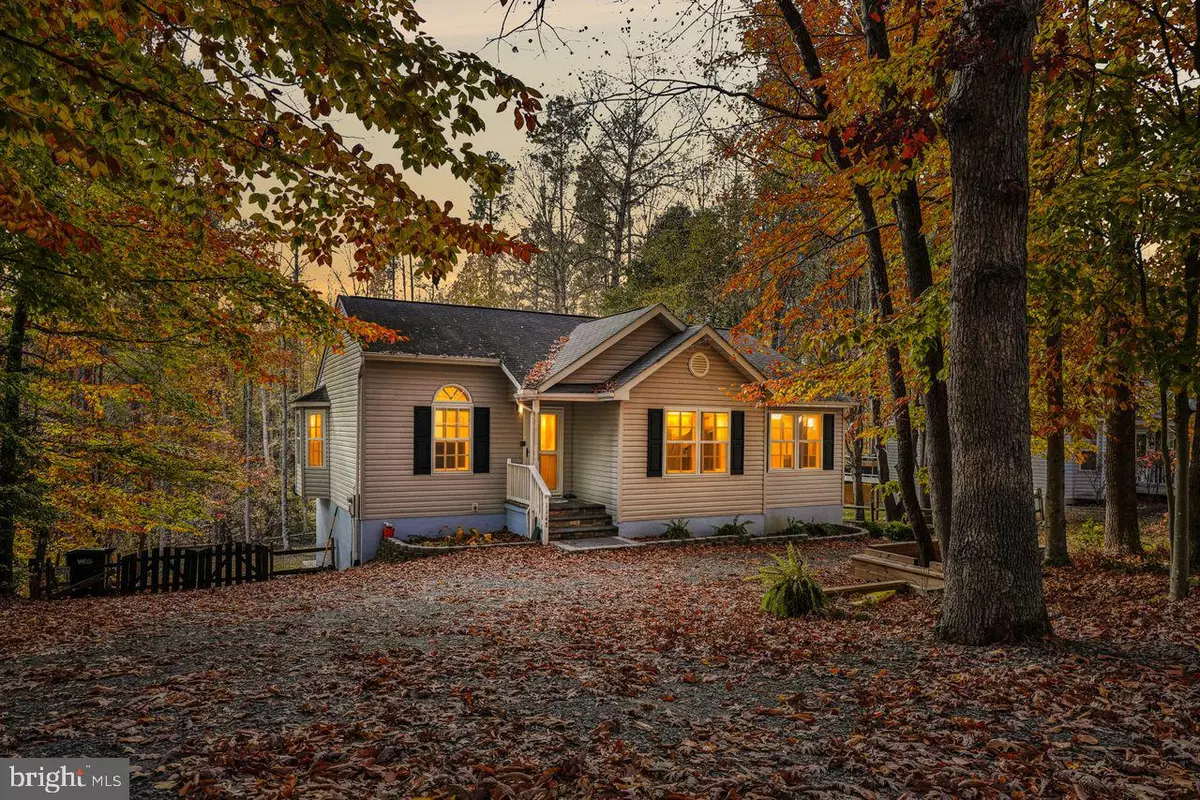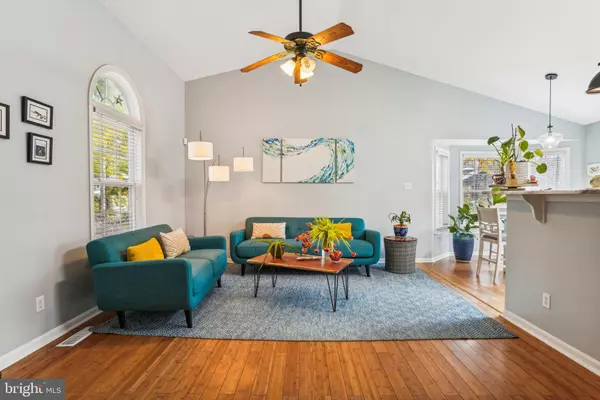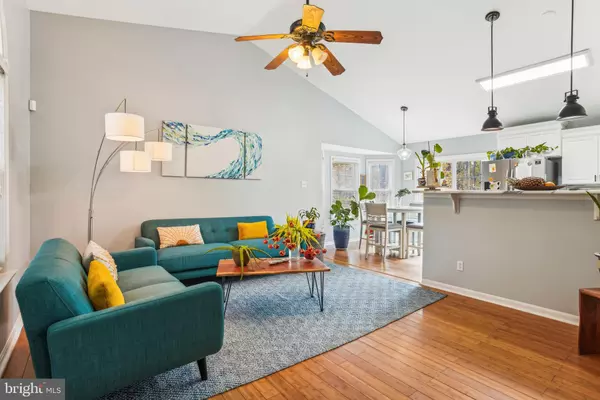
4 Beds
3 Baths
2,247 SqFt
4 Beds
3 Baths
2,247 SqFt
Key Details
Property Type Single Family Home
Sub Type Detached
Listing Status Under Contract
Purchase Type For Sale
Square Footage 2,247 sqft
Price per Sqft $175
Subdivision Oakland Park
MLS Listing ID VAKG2005674
Style Ranch/Rambler
Bedrooms 4
Full Baths 3
HOA Fees $35/ann
HOA Y/N Y
Abv Grd Liv Area 1,130
Originating Board BRIGHT
Year Built 1998
Annual Tax Amount $1,759
Tax Year 2022
Lot Size 0.368 Acres
Acres 0.37
Property Description
The home features a spacious deck and patio, providing ample outdoor living space. The large backyard offers room for various activities and relaxation. Additionally, the property benefits from a newly installed HVAC system, ensuring comfort and energy efficiency.
The bedrooms provide comfortable and functional living spaces, with ample room for furnishings and personal touches. The bathrooms are well-appointed and serve the needs of the home's occupants.
Overall, this property presents a well-rounded living opportunity, with a balance of indoor and outdoor amenities to accommodate a variety of lifestyles and preferences.
Location
State VA
County King George
Zoning A2
Rooms
Basement Full
Main Level Bedrooms 3
Interior
Interior Features Attic, Bar, Bathroom - Walk-In Shower, Bathroom - Tub Shower, Bathroom - Stall Shower, Ceiling Fan(s), Combination Kitchen/Dining, Entry Level Bedroom, Floor Plan - Open, Recessed Lighting, Upgraded Countertops, Walk-in Closet(s), Wet/Dry Bar, Window Treatments, Wood Floors
Hot Water Electric
Heating Heat Pump(s)
Cooling Central A/C
Flooring Bamboo, Laminate Plank
Inclusions Washer/Dryer
Equipment Built-In Microwave, Dishwasher, Disposal, Dryer, Icemaker, Oven/Range - Electric, Refrigerator, Stainless Steel Appliances, Washer
Fireplace N
Appliance Built-In Microwave, Dishwasher, Disposal, Dryer, Icemaker, Oven/Range - Electric, Refrigerator, Stainless Steel Appliances, Washer
Heat Source Electric
Laundry Lower Floor
Exterior
Exterior Feature Patio(s), Deck(s)
Garage Spaces 2.0
Fence Chain Link
Waterfront N
Water Access N
View Trees/Woods
Roof Type Shingle
Accessibility None
Porch Patio(s), Deck(s)
Total Parking Spaces 2
Garage N
Building
Lot Description Backs to Trees
Story 1
Foundation Concrete Perimeter
Sewer Public Sewer
Water Public
Architectural Style Ranch/Rambler
Level or Stories 1
Additional Building Above Grade, Below Grade
New Construction N
Schools
School District King George County Schools
Others
Senior Community No
Tax ID 21A 7 203
Ownership Fee Simple
SqFt Source Assessor
Acceptable Financing Cash, Conventional, FHA, VA
Listing Terms Cash, Conventional, FHA, VA
Financing Cash,Conventional,FHA,VA
Special Listing Condition Standard


"My job is to find and attract mastery-based agents to the office, protect the culture, and make sure everyone is happy! "
janis@settledownphiladelphia.com
444 N 4th St, Philadelphia, PA, 19123, United States






