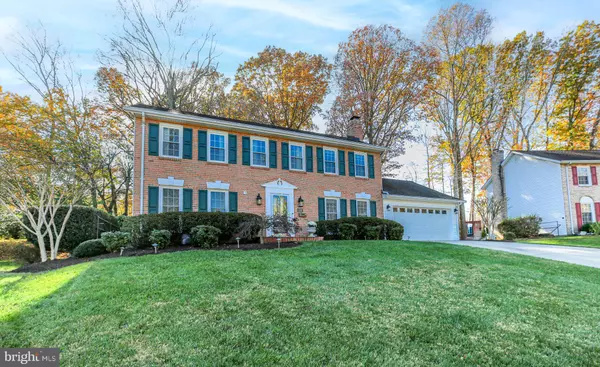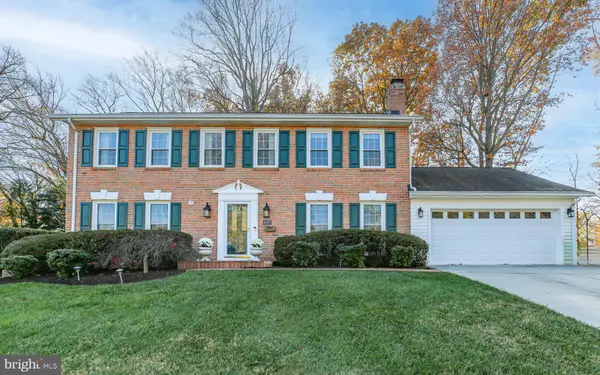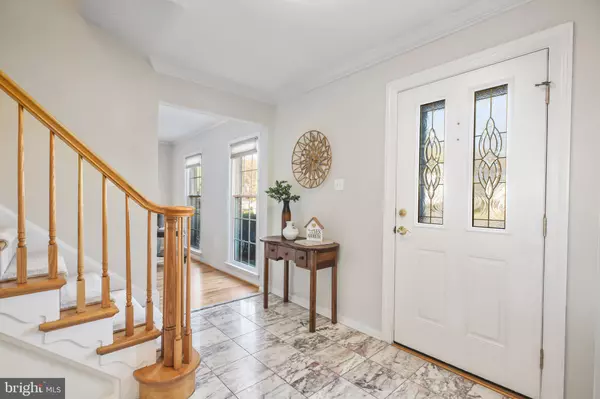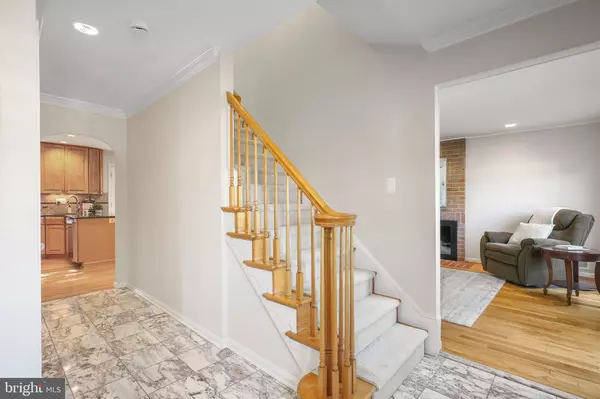
4 Beds
4 Baths
3,044 SqFt
4 Beds
4 Baths
3,044 SqFt
Key Details
Property Type Single Family Home
Sub Type Detached
Listing Status Under Contract
Purchase Type For Sale
Square Footage 3,044 sqft
Price per Sqft $326
Subdivision Winterset
MLS Listing ID VAFX2209754
Style Colonial
Bedrooms 4
Full Baths 2
Half Baths 2
HOA Y/N N
Abv Grd Liv Area 2,320
Originating Board BRIGHT
Year Built 1971
Annual Tax Amount $10,552
Tax Year 2024
Lot Size 0.320 Acres
Acres 0.32
Property Description
Location
State VA
County Fairfax
Zoning 121
Rooms
Other Rooms Living Room, Dining Room, Primary Bedroom, Bedroom 2, Bedroom 3, Bedroom 4, Kitchen, Family Room, Sun/Florida Room, Laundry, Recreation Room, Bathroom 2, Primary Bathroom, Half Bath
Basement Outside Entrance, Partially Finished, Side Entrance, Walkout Stairs
Interior
Interior Features Bathroom - Jetted Tub, Bathroom - Walk-In Shower, Carpet, Ceiling Fan(s), Chair Railings, Crown Moldings, Floor Plan - Traditional, Formal/Separate Dining Room, Recessed Lighting, Solar Tube(s), Skylight(s)
Hot Water Natural Gas
Heating Forced Air
Cooling Central A/C, Ceiling Fan(s)
Flooring Carpet, Hardwood, Ceramic Tile
Fireplaces Number 1
Inclusions Washer & Dryer-fully functional and sold "as-is;" small refrigerator in bar area in Recreation Room
Fireplace Y
Window Features Insulated,Screens
Heat Source Natural Gas
Laundry Main Floor, Dryer In Unit, Washer In Unit
Exterior
Parking Features Garage - Front Entry, Garage Door Opener
Garage Spaces 6.0
Fence Rear, Wood
Utilities Available Natural Gas Available
Water Access N
Roof Type Architectural Shingle
Accessibility None
Attached Garage 2
Total Parking Spaces 6
Garage Y
Building
Story 3
Foundation Block
Sewer Public Sewer
Water Public
Architectural Style Colonial
Level or Stories 3
Additional Building Above Grade, Below Grade
New Construction N
Schools
Elementary Schools Mantua
Middle Schools Frost
High Schools Woodson
School District Fairfax County Public Schools
Others
Senior Community No
Tax ID 0593 15 0110
Ownership Fee Simple
SqFt Source Assessor
Special Listing Condition Standard, Third Party Approval


"My job is to find and attract mastery-based agents to the office, protect the culture, and make sure everyone is happy! "
janis@settledownphiladelphia.com
444 N 4th St, Philadelphia, PA, 19123, United States






