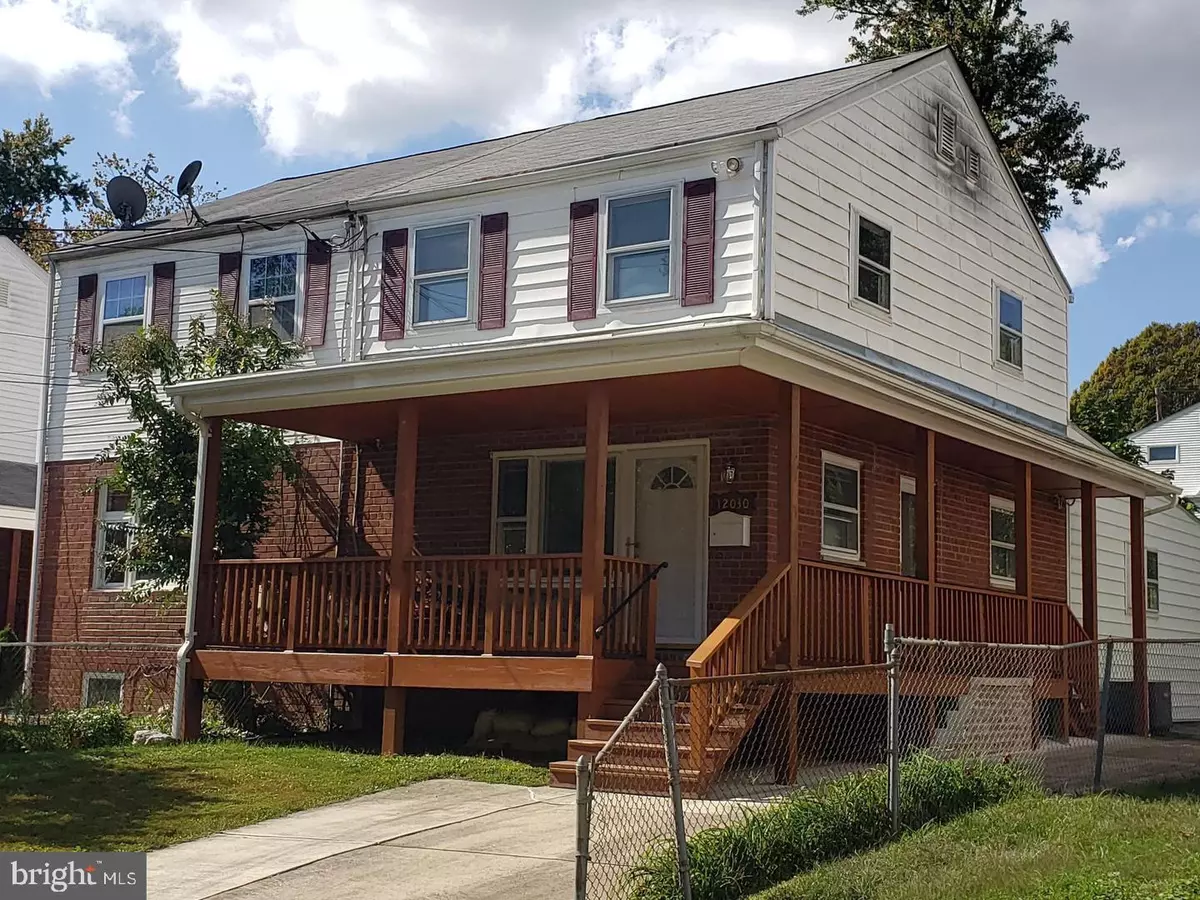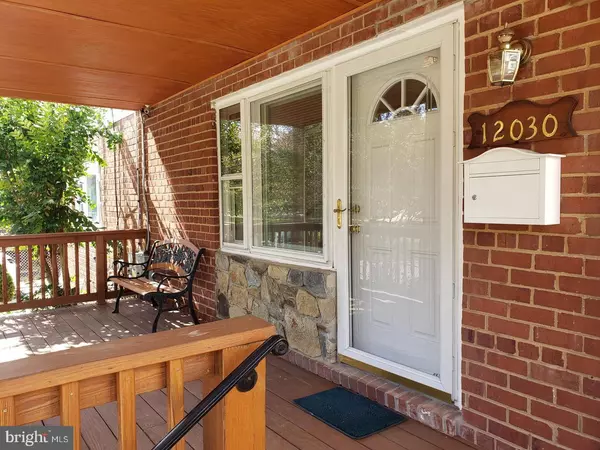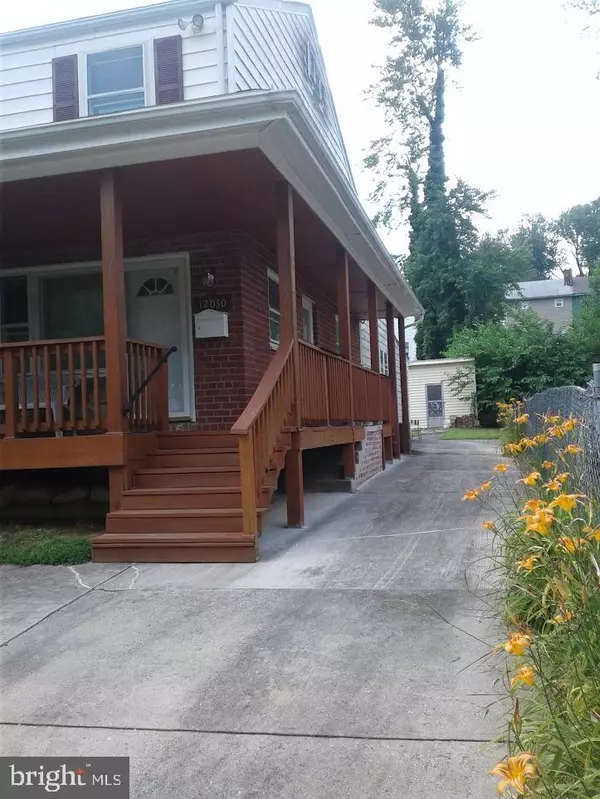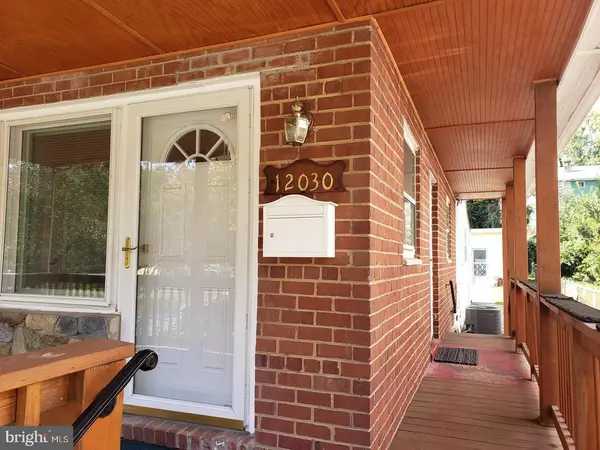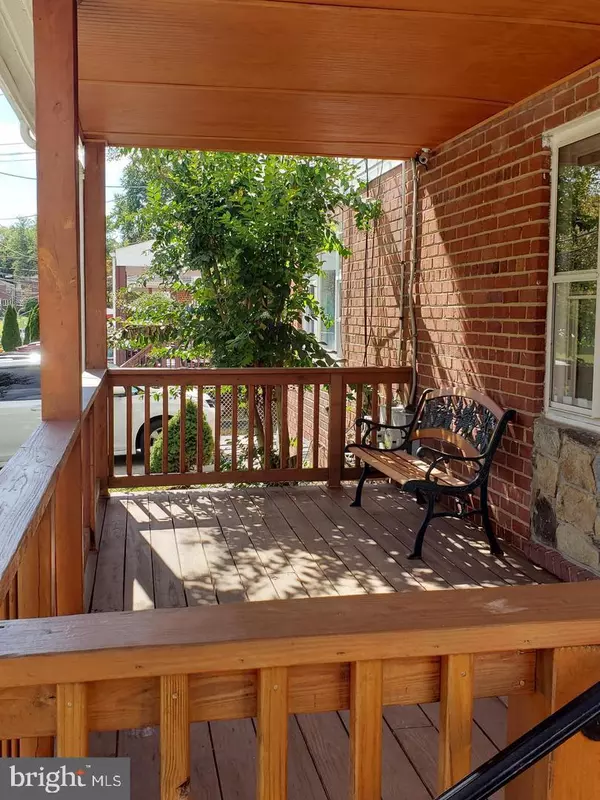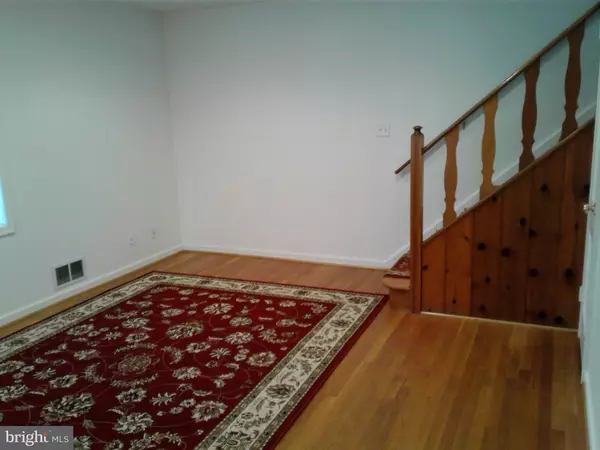
6 Beds
4 Baths
3,100 SqFt
6 Beds
4 Baths
3,100 SqFt
Key Details
Property Type Single Family Home, Townhouse
Sub Type Twin/Semi-Detached
Listing Status Active
Purchase Type For Sale
Square Footage 3,100 sqft
Price per Sqft $191
Subdivision Connecticut Ave
MLS Listing ID MDMC2155398
Style Colonial
Bedrooms 6
Full Baths 4
HOA Y/N N
Abv Grd Liv Area 2,020
Originating Board BRIGHT
Year Built 1951
Annual Tax Amount $4,049
Tax Year 2024
Lot Size 3,990 Sqft
Acres 0.09
Property Description
Location
State MD
County Montgomery
Zoning R40
Rooms
Basement Other, Connecting Stairway, Fully Finished, Heated, Improved, Space For Rooms
Main Level Bedrooms 1
Interior
Interior Features 2nd Kitchen, Entry Level Bedroom, Kitchenette, Recessed Lighting, Upgraded Countertops, Wood Floors, Ceiling Fan(s), Floor Plan - Traditional
Hot Water Natural Gas
Heating Forced Air
Cooling Central A/C
Flooring Hardwood
Equipment Built-In Microwave, Dishwasher, Oven/Range - Gas, Refrigerator, Disposal, Humidifier, Stainless Steel Appliances, Energy Efficient Appliances, Exhaust Fan, Dryer, Washer
Furnishings No
Fireplace N
Window Features Storm,Triple Pane,Energy Efficient,ENERGY STAR Qualified
Appliance Built-In Microwave, Dishwasher, Oven/Range - Gas, Refrigerator, Disposal, Humidifier, Stainless Steel Appliances, Energy Efficient Appliances, Exhaust Fan, Dryer, Washer
Heat Source Natural Gas
Laundry Basement
Exterior
Exterior Feature Porch(es), Wrap Around
Fence Wire
Utilities Available Cable TV, Phone
Amenities Available None
Waterfront N
Water Access N
Roof Type Asphalt
Accessibility None
Porch Porch(es), Wrap Around
Garage N
Building
Story 3
Foundation Brick/Mortar
Sewer Public Sewer
Water Public
Architectural Style Colonial
Level or Stories 3
Additional Building Above Grade, Below Grade
New Construction N
Schools
School District Montgomery County Public Schools
Others
Pets Allowed Y
HOA Fee Include None
Senior Community No
Tax ID 161301245134
Ownership Fee Simple
SqFt Source Estimated
Security Features Exterior Cameras
Acceptable Financing Cash, Conventional, FHA, VA
Horse Property N
Listing Terms Cash, Conventional, FHA, VA
Financing Cash,Conventional,FHA,VA
Special Listing Condition Standard
Pets Description No Pet Restrictions


"My job is to find and attract mastery-based agents to the office, protect the culture, and make sure everyone is happy! "
janis@settledownphiladelphia.com
444 N 4th St, Philadelphia, PA, 19123, United States

