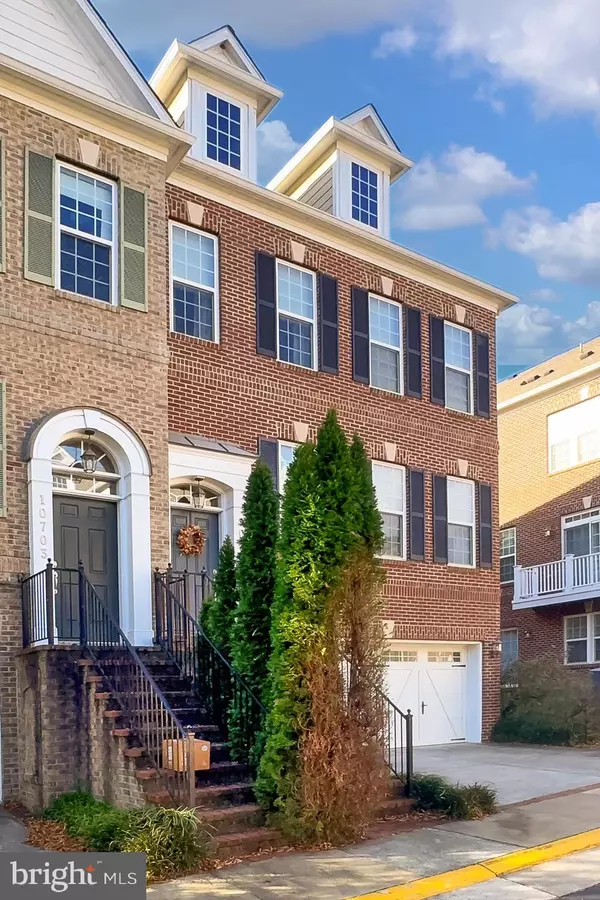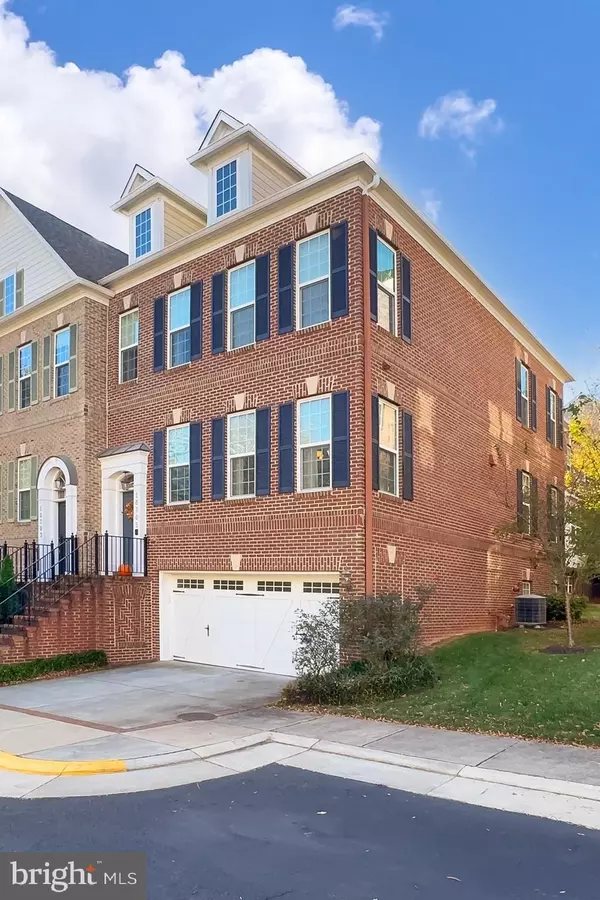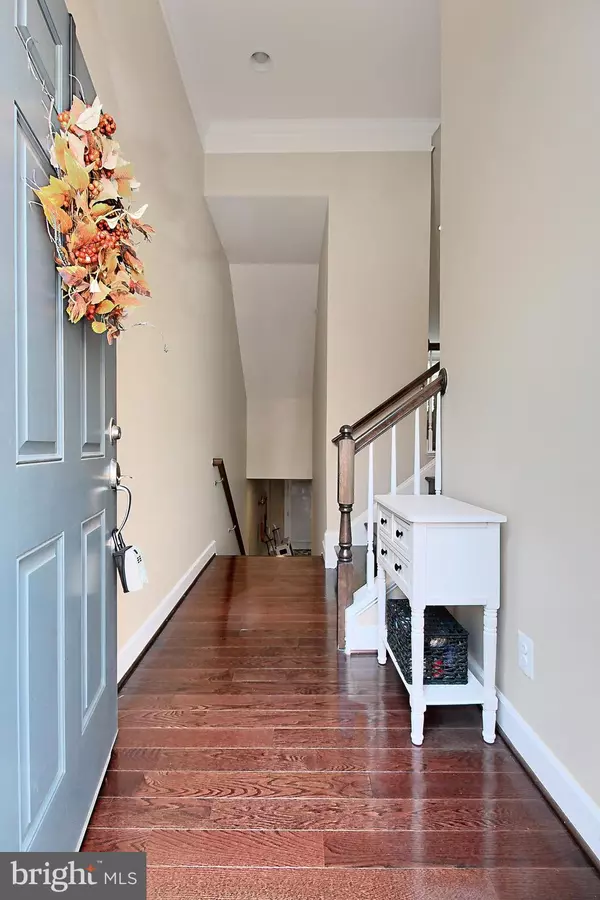
3 Beds
4 Baths
2,409 SqFt
3 Beds
4 Baths
2,409 SqFt
Key Details
Property Type Townhouse
Sub Type End of Row/Townhouse
Listing Status Pending
Purchase Type For Sale
Square Footage 2,409 sqft
Price per Sqft $364
Subdivision Cameron Glen
MLS Listing ID VAFC2005410
Style Traditional
Bedrooms 3
Full Baths 2
Half Baths 2
HOA Fees $125/mo
HOA Y/N Y
Abv Grd Liv Area 2,409
Originating Board BRIGHT
Year Built 2014
Annual Tax Amount $8,178
Tax Year 2024
Lot Size 1,747 Sqft
Acres 0.04
Property Description
A welcoming foyer ushers you upstairs and into the living room where windows on two walls stream natural light and a sliding glass door opens to a quaint balcony. The formal dining room offers space for all occasions and is highlighted by wainscoting and a frosted glass chandelier adding tailored distinction. The gourmet kitchen is sure to please the sophisticated chef with striking granite countertops, handcrafted cabinetry, designer backsplash, and stainless steel appliances including a gas range. A large center island with triple pendant lights provides an additional working surface and extra seating, as a built-in dry bar facilitates entertaining during meal preparation. A powder room with a rectangular pedestal sink complements the main level.
Upstairs, the gracious primary suite boasts a tray ceiling, a large walk-in closet, and a private bath with a dual-sink vanity topped in granite, frameless ultra shower with multiple heads, separate water closet, and spa-toned tile flooring and surround—the perfect retreat to start and end your day. Down the hall, two additional bright and cheerful bedrooms, each with plush carpet and generous closet space, share access to the beautifully appointed hall bath, while a bedroom level laundry closet eases the daily task. Fine craftsmanship continues in the walkup lower level recreation room with space for games, media, and exercise, as an additional powder room and ample storage solutions complete the comfort and luxury of this wonderful home.
All of this is located in a quiet residential setting that feels many miles away from the hustle and bustle of Northern Virginia, yet is only minutes from Routes 29 & 50, I-66, Express Lanes, Vienna Metro Station, and other major commuting routes. Diverse shopping, dining, and entertainment choices are just down the street in the historic City of Fairfax, Fairfax Corner Shopping Center, Fair Lakes, and nearby Fair Oaks Mall. If you’re searching for a home built with enduring quality in a sensational location, look no further—it awaits you here. Welcome home!
Location
State VA
County Fairfax City
Zoning PD-M
Rooms
Basement Heated, Daylight, Full, Fully Finished, Garage Access, Interior Access, Poured Concrete
Interior
Interior Features Bathroom - Walk-In Shower, Bathroom - Tub Shower, Breakfast Area, Built-Ins, Butlers Pantry, Carpet, Combination Kitchen/Dining, Crown Moldings, Family Room Off Kitchen, Floor Plan - Open, Kitchen - Gourmet, Kitchen - Island, Pantry, Primary Bath(s), Recessed Lighting, Upgraded Countertops, Walk-in Closet(s), Window Treatments, Wine Storage, Wood Floors
Hot Water Natural Gas
Heating Forced Air
Cooling Central A/C
Fireplaces Number 1
Fireplaces Type Gas/Propane, Insert, Screen
Inclusions 2 TV wall mounts with brackets, built-in bookcases, curtain rods, AT&T security system conveys as-is and is not currently in service
Equipment Built-In Microwave, Dishwasher, Disposal, Exhaust Fan, Icemaker, Oven - Double, Cooktop, Refrigerator, Stainless Steel Appliances, Washer, Water Dispenser, Water Heater, Dryer
Furnishings No
Fireplace Y
Appliance Built-In Microwave, Dishwasher, Disposal, Exhaust Fan, Icemaker, Oven - Double, Cooktop, Refrigerator, Stainless Steel Appliances, Washer, Water Dispenser, Water Heater, Dryer
Heat Source Natural Gas
Laundry Upper Floor, Washer In Unit, Dryer In Unit
Exterior
Exterior Feature Deck(s), Patio(s)
Garage Garage - Front Entry, Inside Access
Garage Spaces 4.0
Utilities Available Natural Gas Available, Electric Available
Amenities Available Common Grounds, Jog/Walk Path, Tot Lots/Playground
Waterfront N
Water Access N
Accessibility None
Porch Deck(s), Patio(s)
Road Frontage HOA
Attached Garage 2
Total Parking Spaces 4
Garage Y
Building
Lot Description Corner, Landscaping
Story 3
Foundation Slab
Sewer Public Sewer
Water Public
Architectural Style Traditional
Level or Stories 3
Additional Building Above Grade, Below Grade
New Construction N
Schools
School District Fairfax County Public Schools
Others
HOA Fee Include Common Area Maintenance,Lawn Care Front,Lawn Care Rear,Lawn Care Side,Lawn Maintenance,Management,Road Maintenance,Snow Removal,Reserve Funds,Trash
Senior Community No
Tax ID 57 3 03 009
Ownership Fee Simple
SqFt Source Assessor
Security Features Security System
Special Listing Condition Standard


"My job is to find and attract mastery-based agents to the office, protect the culture, and make sure everyone is happy! "
janis@settledownphiladelphia.com
444 N 4th St, Philadelphia, PA, 19123, United States






