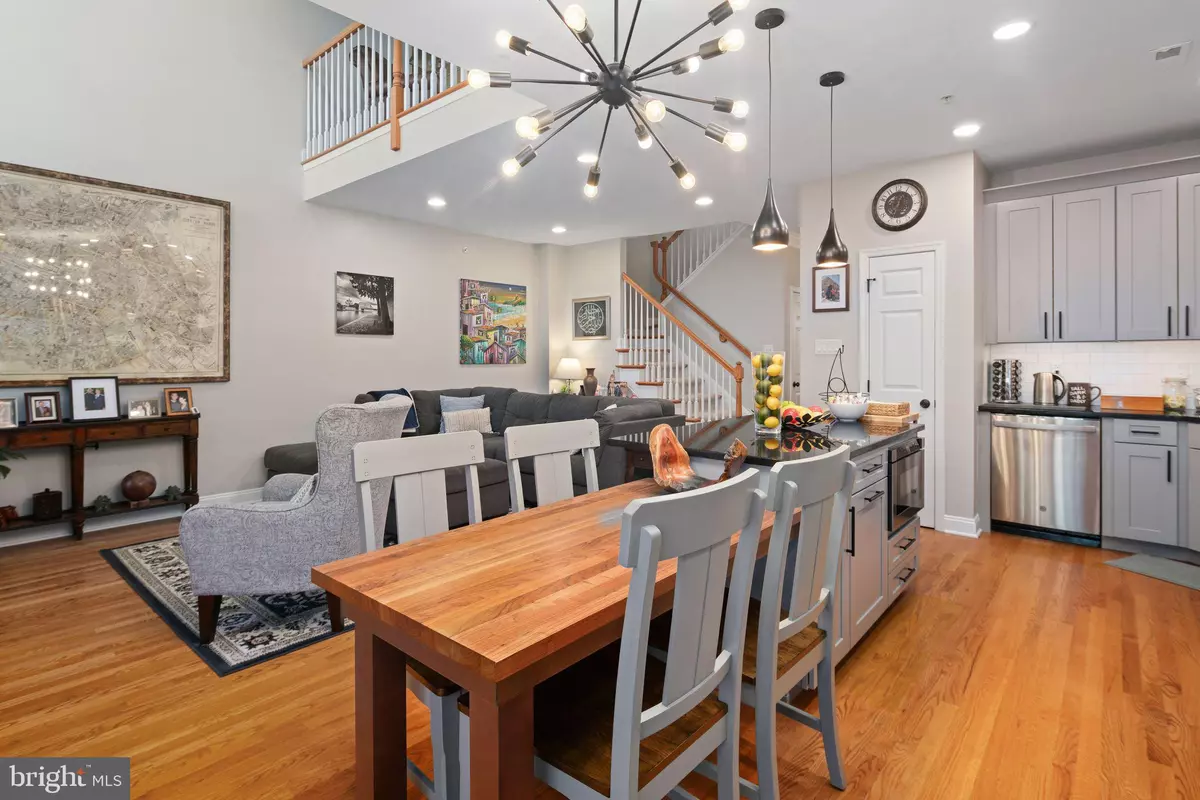
3 Beds
3 Baths
2,700 SqFt
3 Beds
3 Baths
2,700 SqFt
Key Details
Property Type Townhouse
Sub Type Interior Row/Townhouse
Listing Status Under Contract
Purchase Type For Sale
Square Footage 2,700 sqft
Price per Sqft $244
Subdivision Hillcrest Glen
MLS Listing ID PAMC2122186
Style Colonial
Bedrooms 3
Full Baths 2
Half Baths 1
HOA Fees $220/mo
HOA Y/N Y
Abv Grd Liv Area 2,100
Originating Board BRIGHT
Year Built 2007
Annual Tax Amount $6,614
Tax Year 2023
Lot Size 1,239 Sqft
Acres 0.03
Lot Dimensions 0.00 x 0.00
Property Description
This beautiful townhouse, featuring a spacious and open floor plan, is perfect for modern living and entertaining. Recently renovated throughout, including the kitchen and bathrooms, this home offers both style and functionality. The two-story Great Room, with its cozy gas fireplace, creates a welcoming space for relaxing or hosting guests. The updated kitchen seamlessly flows into the open Dining and Living Rooms, offering an ideal layout. The finished walk-out basement is a true highlight, flooded with natural light and providing plenty of room for recreation, home office, fitness area, or additional storage. Upstairs, the spacious main bedroom suite offers a private retreat, complete with a newly renovated en-suite bathroom, large closets, and soaring cathedral ceilings. Two additional bedrooms share a beautifully updated hall bathroom. The upper level also features convenient upper-level laundry and a bonus loft area that can be used for extra living space, a playroom, or home office. Outside, enjoy the convenience of walking to nearby Colwell Park and the highly acclaimed Colonial School District. The vibrant town of Conshohocken is just minutes away, offering an array of restaurants, shopping, and entertainment options. Quick access to major highways, parks, and recreational facilities makes this location hard to beat.
This townhouse is truly a must-see—schedule your showing today!
Location
State PA
County Montgomery
Area Plymouth Twp (10649)
Zoning RESIDENTIAL
Rooms
Basement Fully Finished
Main Level Bedrooms 3
Interior
Hot Water Other
Heating Forced Air
Cooling Central A/C
Fireplaces Number 1
Fireplace Y
Heat Source Natural Gas
Laundry Has Laundry, Upper Floor
Exterior
Exterior Feature Deck(s)
Garage Garage - Front Entry
Garage Spaces 3.0
Waterfront N
Water Access N
Accessibility None
Porch Deck(s)
Attached Garage 1
Total Parking Spaces 3
Garage Y
Building
Story 2
Foundation Other
Sewer Public Sewer
Water Public
Architectural Style Colonial
Level or Stories 2
Additional Building Above Grade, Below Grade
New Construction N
Schools
School District Colonial
Others
Senior Community No
Tax ID 49-00-07566-161
Ownership Fee Simple
SqFt Source Assessor
Acceptable Financing Cash, Conventional
Listing Terms Cash, Conventional
Financing Cash,Conventional
Special Listing Condition Standard


"My job is to find and attract mastery-based agents to the office, protect the culture, and make sure everyone is happy! "
janis@settledownphiladelphia.com
444 N 4th St, Philadelphia, PA, 19123, United States






