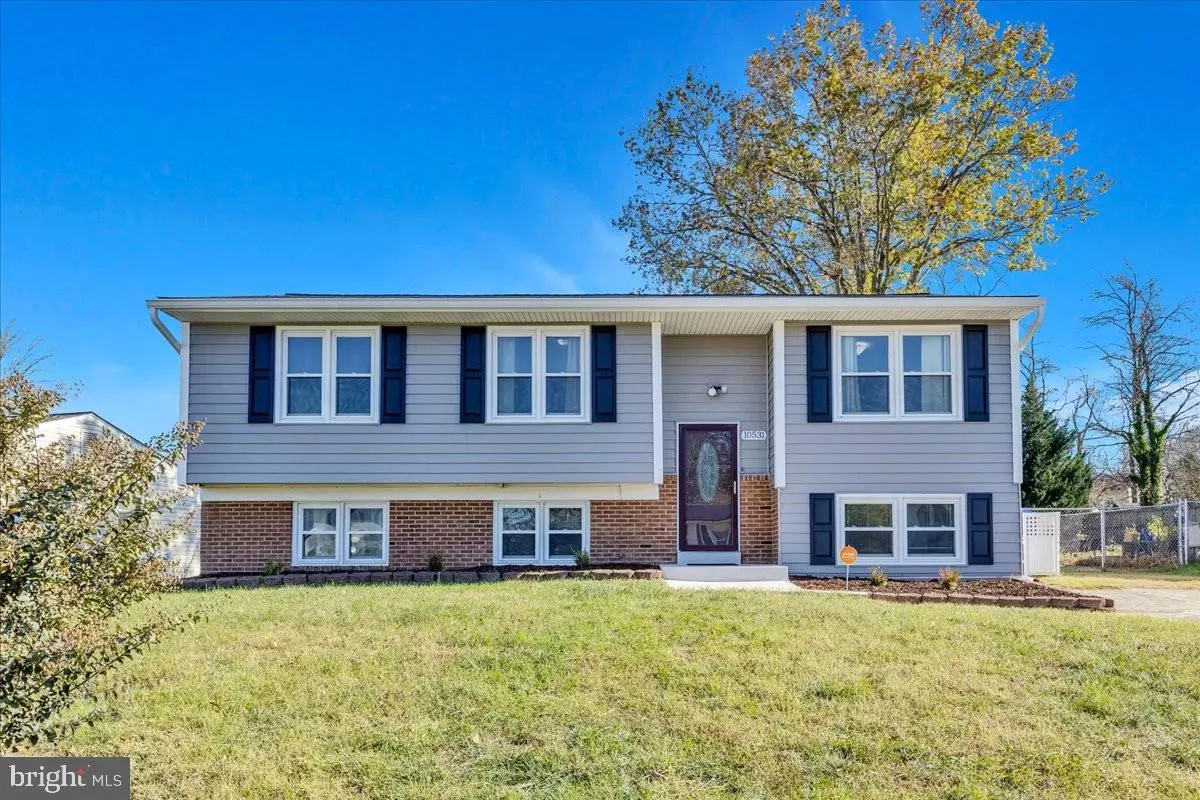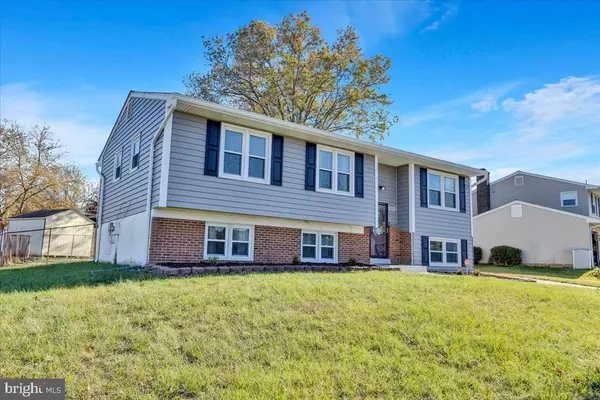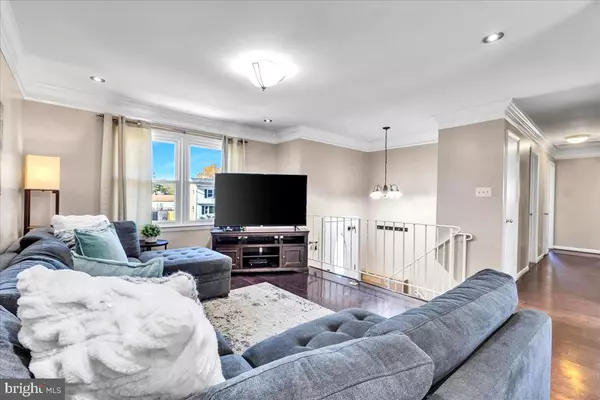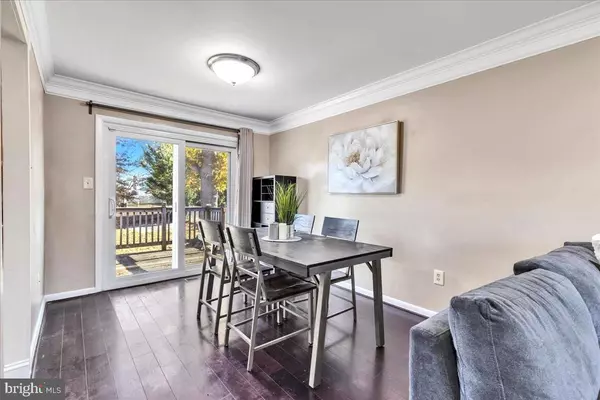
4 Beds
3 Baths
1,840 SqFt
4 Beds
3 Baths
1,840 SqFt
Key Details
Property Type Single Family Home
Sub Type Detached
Listing Status Pending
Purchase Type For Sale
Square Footage 1,840 sqft
Price per Sqft $217
Subdivision Fox Run
MLS Listing ID MDCH2037540
Style Split Foyer
Bedrooms 4
Full Baths 3
HOA Fees $150/qua
HOA Y/N Y
Abv Grd Liv Area 1,080
Originating Board BRIGHT
Year Built 1977
Annual Tax Amount $4,518
Tax Year 2024
Lot Size 8,494 Sqft
Acres 0.19
Property Description
Location
State MD
County Charles
Zoning RM
Rooms
Other Rooms Family Room, Storage Room, Utility Room
Basement Outside Entrance, Connecting Stairway, Full, Fully Finished, Improved, Space For Rooms, Walkout Stairs, Daylight, Full
Main Level Bedrooms 3
Interior
Interior Features Kitchen - Country, Combination Dining/Living, Upgraded Countertops, Wood Floors, Dining Area, Family Room Off Kitchen, Primary Bath(s), Recessed Lighting, Walk-in Closet(s)
Hot Water Electric
Heating Forced Air
Cooling Central A/C
Equipment Dishwasher, Disposal, Dryer, Exhaust Fan, Icemaker, Refrigerator, Washer, Water Dispenser, Built-In Microwave, Stainless Steel Appliances, Stove
Fireplace N
Appliance Dishwasher, Disposal, Dryer, Exhaust Fan, Icemaker, Refrigerator, Washer, Water Dispenser, Built-In Microwave, Stainless Steel Appliances, Stove
Heat Source Oil
Exterior
Exterior Feature Deck(s)
Garage Spaces 2.0
Fence Fully, Rear
Water Access N
View Garden/Lawn
Accessibility None
Porch Deck(s)
Total Parking Spaces 2
Garage N
Building
Story 2
Foundation Slab
Sewer Public Sewer
Water Public
Architectural Style Split Foyer
Level or Stories 2
Additional Building Above Grade, Below Grade
New Construction N
Schools
School District Charles County Public Schools
Others
Senior Community No
Tax ID 0906084516
Ownership Fee Simple
SqFt Source Assessor
Special Listing Condition Standard


"My job is to find and attract mastery-based agents to the office, protect the culture, and make sure everyone is happy! "
janis@settledownphiladelphia.com
444 N 4th St, Philadelphia, PA, 19123, United States






