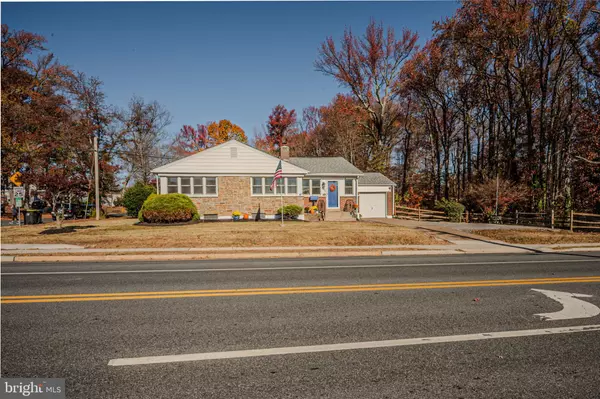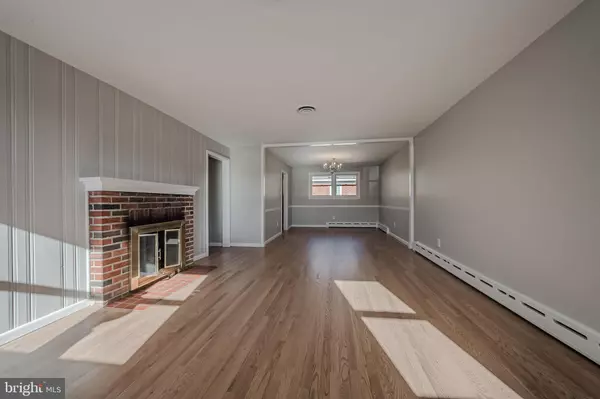3 Beds
2 Baths
2,030 SqFt
3 Beds
2 Baths
2,030 SqFt
Key Details
Property Type Single Family Home
Sub Type Detached
Listing Status Under Contract
Purchase Type For Sale
Square Footage 2,030 sqft
Price per Sqft $191
Subdivision Fairfax
MLS Listing ID DENC2071466
Style Ranch/Rambler
Bedrooms 3
Full Baths 2
HOA Y/N N
Abv Grd Liv Area 1,350
Originating Board BRIGHT
Year Built 1952
Annual Tax Amount $2,180
Tax Year 2024
Lot Size 9,148 Sqft
Acres 0.21
Property Description
When stepping inside, you'll discover recently refinished hardwood floors and fresh, all-new interior paint, creating a warm and inviting atmosphere. The home boasts newer Anderson replacement windows, which allow an abundance of natural sunlight to shine in and also insure efficiency. You will be greeted by the warmth of a gas-powered fireplace when entering the home, as well! There are newer appliances in the kitchen, including a Bosch dishwasher and a gas stove. This home has a one car garage, and a fence was installed in the backyard within the last year. The enormous basement provides additional storage space and could be finished for additional living space, an office, or some exercise equipment. It also provides a walkout egress. (the oil tank in the basement is empty. Has been changed over to gas.) While being situated on a corner lot, the property is located just moments away from several community parks, and also Brandywine Creek and Bellevue State Parks. With easy access to I-95, Routes 202, and the Fairfax Shopping Center, this home is central to many restaurants, grocery stores and shopping! The new owners can enjoy both convenience and community in this lovely home!
Don’t miss your chance to own a piece of Fairfax charm! The sky is the limit! Schedule your showing today!
Location
State DE
County New Castle
Area Brandywine (30901)
Zoning NC6.5
Rooms
Basement Outside Entrance, Poured Concrete, Sump Pump, Unfinished, Walkout Stairs
Main Level Bedrooms 3
Interior
Hot Water Electric
Cooling Central A/C
Fireplaces Number 1
Fireplace Y
Heat Source Natural Gas
Exterior
Parking Features Additional Storage Area, Garage - Front Entry
Garage Spaces 4.0
Water Access N
Accessibility None
Attached Garage 1
Total Parking Spaces 4
Garage Y
Building
Story 1
Foundation Block
Sewer Public Sewer
Water Public
Architectural Style Ranch/Rambler
Level or Stories 1
Additional Building Above Grade, Below Grade
New Construction N
Schools
School District Brandywine
Others
Senior Community No
Tax ID 06-101.00-269
Ownership Fee Simple
SqFt Source Estimated
Acceptable Financing Cash, Conventional
Horse Property N
Listing Terms Cash, Conventional
Financing Cash,Conventional
Special Listing Condition Standard

"My job is to find and attract mastery-based agents to the office, protect the culture, and make sure everyone is happy! "
janis@settledownphiladelphia.com
444 N 4th St, Philadelphia, PA, 19123, United States






