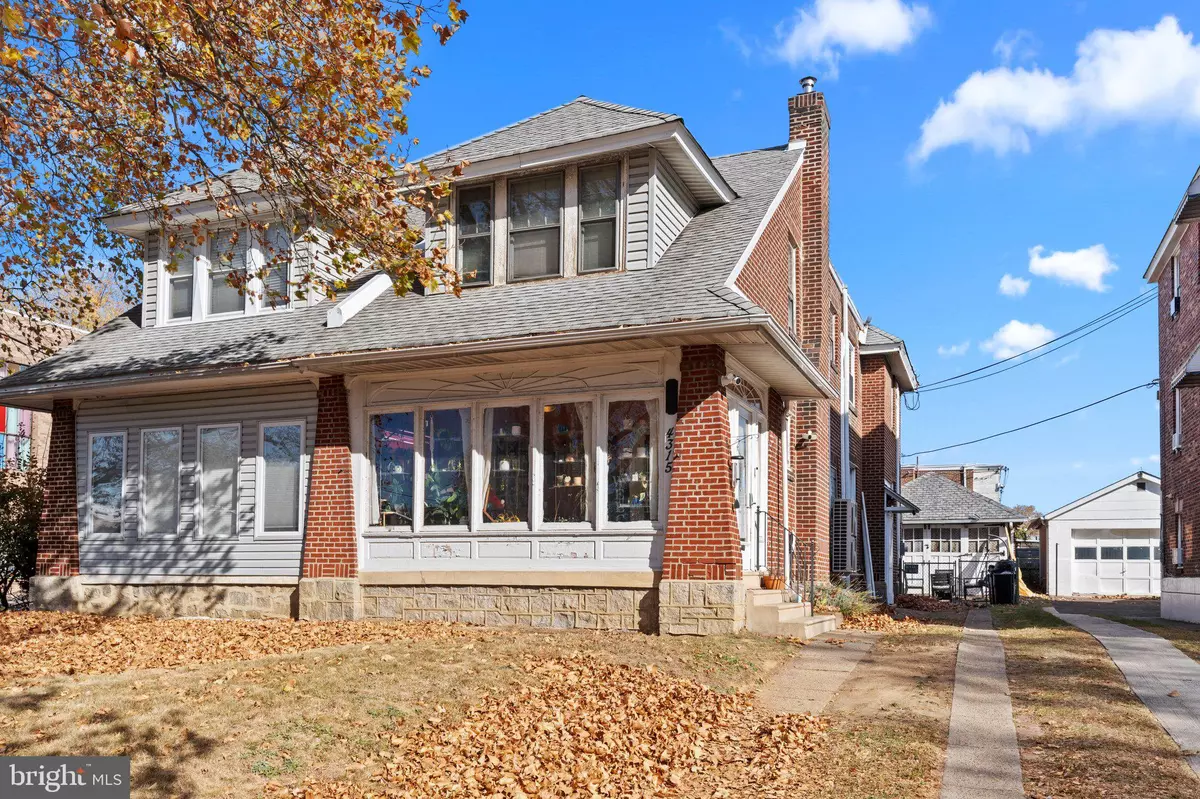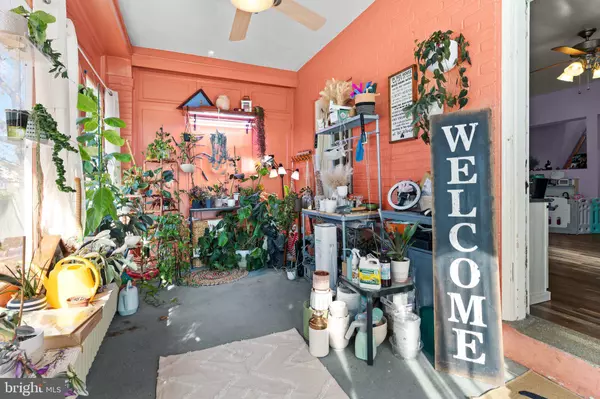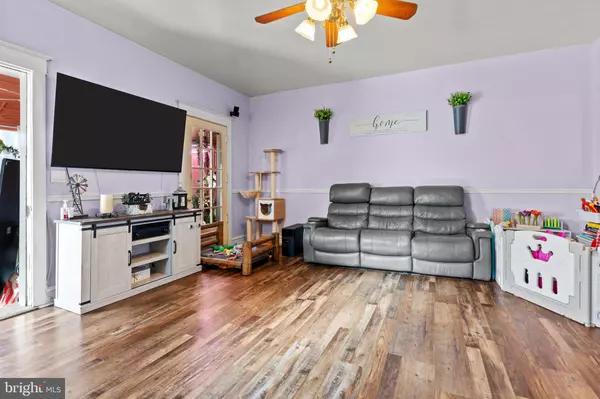
3 Beds
3 Baths
1,944 SqFt
3 Beds
3 Baths
1,944 SqFt
Key Details
Property Type Single Family Home, Townhouse
Sub Type Twin/Semi-Detached
Listing Status Active
Purchase Type For Sale
Square Footage 1,944 sqft
Price per Sqft $162
Subdivision Mayfair
MLS Listing ID PAPH2417054
Style Traditional
Bedrooms 3
Full Baths 1
Half Baths 2
HOA Y/N N
Abv Grd Liv Area 1,944
Originating Board BRIGHT
Year Built 1950
Annual Tax Amount $3,600
Tax Year 2024
Lot Size 3,750 Sqft
Acres 0.09
Lot Dimensions 30.00 x 125.00
Property Description
Location
State PA
County Philadelphia
Area 19135 (19135)
Zoning RSA3
Rooms
Basement Full
Interior
Hot Water Natural Gas
Heating Wall Unit, Radiator
Cooling Ductless/Mini-Split
Inclusions Washer, dryer & Refrigerator all as is; no monetary value
Fireplace N
Heat Source Natural Gas, Electric
Laundry Basement
Exterior
Parking Features Additional Storage Area, Oversized
Garage Spaces 1.0
Water Access N
Accessibility None
Total Parking Spaces 1
Garage Y
Building
Story 2
Foundation Stone, Brick/Mortar
Sewer Public Sewer
Water Public
Architectural Style Traditional
Level or Stories 2
Additional Building Above Grade, Below Grade
New Construction N
Schools
Elementary Schools Disston Hamilton
High Schools Lincoln Abraham
School District The School District Of Philadelphia
Others
Senior Community No
Tax ID 552197000
Ownership Fee Simple
SqFt Source Assessor
Special Listing Condition Standard


"My job is to find and attract mastery-based agents to the office, protect the culture, and make sure everyone is happy! "
janis@settledownphiladelphia.com
444 N 4th St, Philadelphia, PA, 19123, United States






