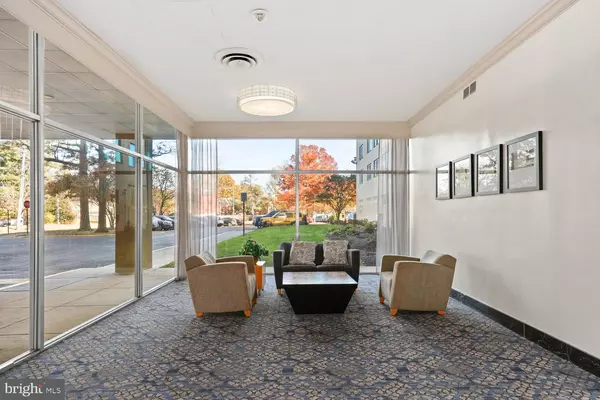
1 Bed
1 Bath
714 SqFt
1 Bed
1 Bath
714 SqFt
Key Details
Property Type Condo
Sub Type Condo/Co-op
Listing Status Under Contract
Purchase Type For Sale
Square Footage 714 sqft
Price per Sqft $315
Subdivision River Towers
MLS Listing ID VAFX2209120
Style Unit/Flat
Bedrooms 1
Full Baths 1
Condo Fees $615/mo
HOA Y/N N
Abv Grd Liv Area 714
Originating Board BRIGHT
Year Built 1963
Annual Tax Amount $2,275
Tax Year 2024
Property Description
Rivers Towers provides a variety of community amenities, including secure entry, a picnic area, lush green spaces, a charming gazebo, a sparkling pool, and a tot lot for outdoor fun. Enjoy a lifestyle where comfort meets convenience in a setting that feels like home.
Location
State VA
County Fairfax
Zoning 220
Rooms
Main Level Bedrooms 1
Interior
Interior Features Carpet, Dining Area, Entry Level Bedroom, Family Room Off Kitchen, Floor Plan - Traditional, Kitchen - Galley
Hot Water Other
Heating Heat Pump(s)
Cooling Central A/C
Inclusions The seller is open to negotiating the sale of the following pieces of furniture: the dining table set, tv in the living room, console table, coffee table, and large floor mirror
Equipment Dishwasher, Disposal
Fireplace N
Appliance Dishwasher, Disposal
Heat Source Other
Laundry Basement, Common
Exterior
Parking Features Covered Parking
Garage Spaces 2.0
Amenities Available Common Grounds, Exercise Room, Extra Storage, Fitness Center, Meeting Room, Party Room, Picnic Area, Pool - Outdoor, Tennis Courts, Tot Lots/Playground
Water Access N
Accessibility Level Entry - Main, Elevator
Total Parking Spaces 2
Garage Y
Building
Story 1
Unit Features Mid-Rise 5 - 8 Floors
Foundation Permanent, Other
Sewer Public Sewer
Water Public
Architectural Style Unit/Flat
Level or Stories 1
Additional Building Above Grade, Below Grade
New Construction N
Schools
Elementary Schools Belle View
High Schools West Potomac
School District Fairfax County Public Schools
Others
Pets Allowed Y
HOA Fee Include Common Area Maintenance,Electricity,Ext Bldg Maint,Gas,Heat,Lawn Maintenance,Management,Pool(s),Reserve Funds,Road Maintenance,Sewer,Snow Removal,Trash,Water
Senior Community No
Tax ID 0932 10010207
Ownership Condominium
Special Listing Condition Standard
Pets Allowed Cats OK, Dogs OK, Number Limit


"My job is to find and attract mastery-based agents to the office, protect the culture, and make sure everyone is happy! "
janis@settledownphiladelphia.com
444 N 4th St, Philadelphia, PA, 19123, United States






