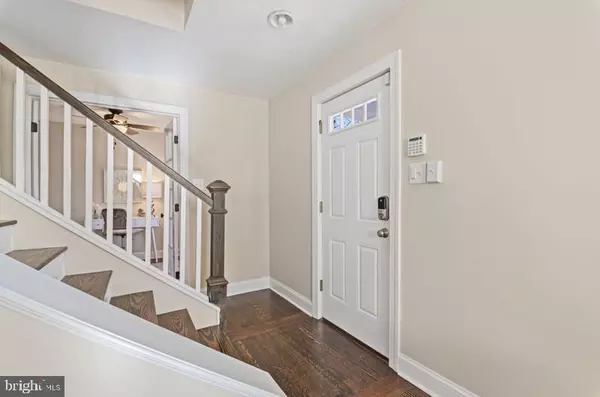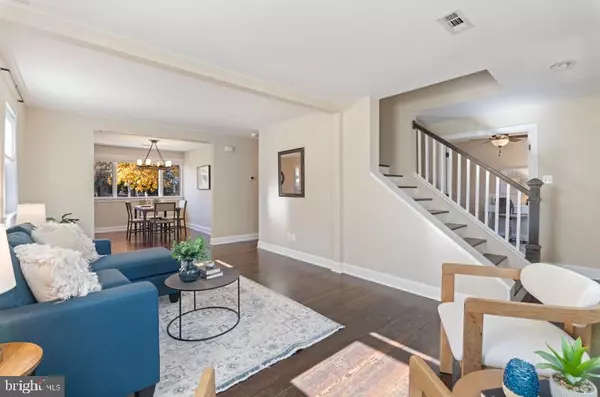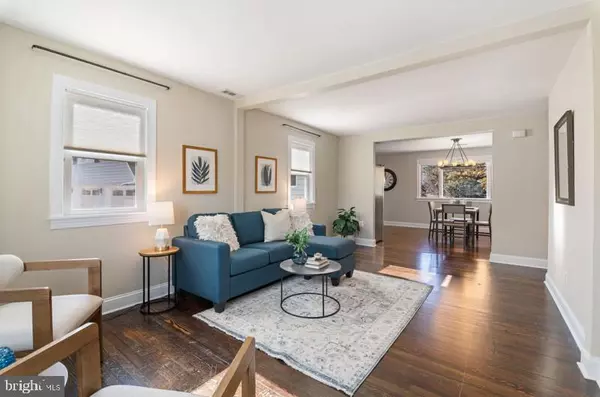
4 Beds
2 Baths
2,534 SqFt
4 Beds
2 Baths
2,534 SqFt
Key Details
Property Type Single Family Home
Sub Type Detached
Listing Status Under Contract
Purchase Type For Sale
Square Footage 2,534 sqft
Price per Sqft $226
Subdivision Severn
MLS Listing ID MDAA2097166
Style Colonial
Bedrooms 4
Full Baths 2
HOA Y/N N
Abv Grd Liv Area 1,862
Originating Board BRIGHT
Year Built 1950
Annual Tax Amount $5,443
Tax Year 2024
Lot Size 1.000 Acres
Acres 1.0
Property Description
4 bedrooms and 2 full updated baths. Enter into a Large Formal Livingroom with Hardwood Floors ,2 Main level bedrooms with hardwood floors or first floor office with French Glass doors. 2 upper level bedrooms with walkin closets hardwood floors and ceiling fans, A fully upgraded Bath with double vanities and tile floors, Large Inviting Eatin Kitchen, with Stainless Steel Appliances and views of the private backyard. Step out side to the Large Screened Porch for Relaxing and cool breezes . Theres a connecting 2 car 2 story Garage with Partially finished upper level with full bathroom and Laundry room rough ins. Possible Income producing apartment or Inlaw Suite. Large Full Unfinished Basement with a Partially Finished Full Bath. The Rear yard is amazing just waiting for a Large Vegetable Garden !! Recent Geo Thermal HVAC System .Vinyl Windows, Oversized Gutters and Downspouts with Gutter Guards.
This Home is a Pleasure to Show !!!Just minutes to the commuter train for easy access to Baltimore and Washington DC!! Close to Schools, Shopping, Arundel Mills Mall, Maryland Live Casino. Fort Meade and NSA .
Location
State MD
County Anne Arundel
Zoning R1
Rooms
Basement Interior Access, Unfinished, Windows, Workshop
Main Level Bedrooms 2
Interior
Hot Water Electric
Heating Forced Air, Heat Pump(s)
Cooling Ceiling Fan(s), Central A/C, Geothermal
Flooring Hardwood
Fireplace N
Window Features Vinyl Clad
Heat Source Electric
Exterior
Garage Garage - Front Entry, Garage Door Opener, Additional Storage Area, Inside Access, Oversized
Garage Spaces 2.0
Waterfront N
Water Access N
Roof Type Architectural Shingle
Accessibility None
Attached Garage 2
Total Parking Spaces 2
Garage Y
Building
Story 3
Foundation Block
Sewer Public Sewer
Water Public
Architectural Style Colonial
Level or Stories 3
Additional Building Above Grade, Below Grade
New Construction N
Schools
School District Anne Arundel County Public Schools
Others
Senior Community No
Tax ID 020400000722600
Ownership Fee Simple
SqFt Source Assessor
Special Listing Condition Standard


"My job is to find and attract mastery-based agents to the office, protect the culture, and make sure everyone is happy! "
janis@settledownphiladelphia.com
444 N 4th St, Philadelphia, PA, 19123, United States






