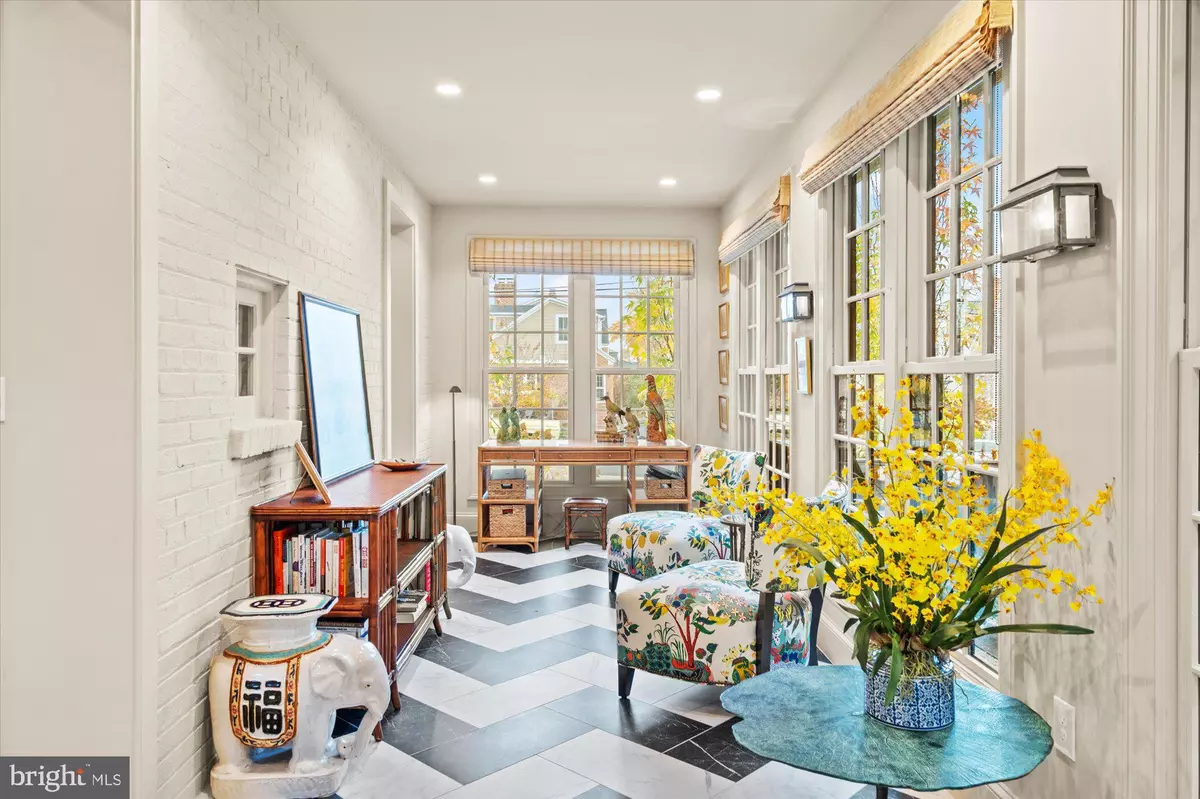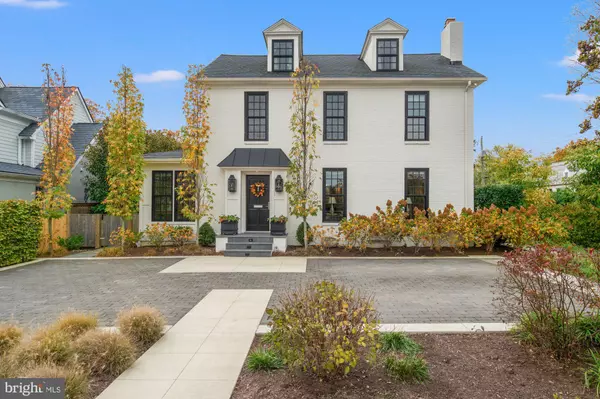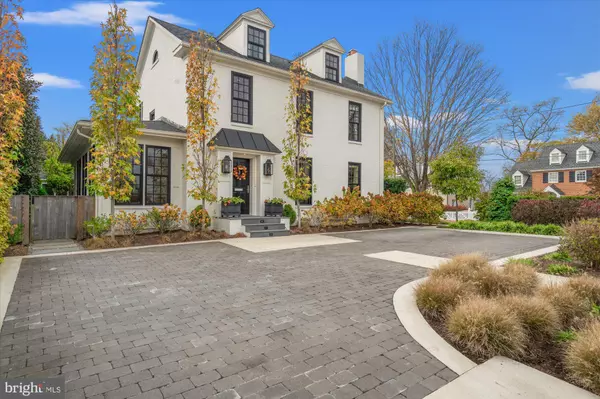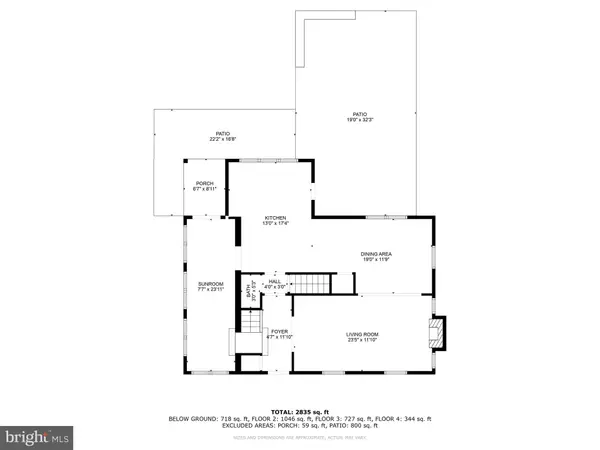
2 Beds
3 Baths
2,441 SqFt
2 Beds
3 Baths
2,441 SqFt
Key Details
Property Type Single Family Home
Sub Type Detached
Listing Status Active
Purchase Type For Sale
Square Footage 2,441 sqft
Price per Sqft $817
Subdivision Belle Haven
MLS Listing ID VAFX2209058
Style Transitional,Colonial
Bedrooms 2
Full Baths 2
Half Baths 1
HOA Y/N N
Abv Grd Liv Area 2,441
Originating Board BRIGHT
Year Built 1927
Annual Tax Amount $15,833
Tax Year 2024
Lot Size 8,400 Sqft
Acres 0.19
Property Description
SELLER DETAILS:
Built in 1927 on a flat lot in desirable Belle Haven
Renovated down to the studs-completed in 2020;
Professionally designed by: Lupardo Designs (Palm Springs), Gretch Everett Designs (Silver Spring, MD), Brintzer Landscape Architect (Arlington, VA), Mount Vernon Woodworks.
Location
State VA
County Fairfax
Zoning 140
Rooms
Other Rooms Living Room, Dining Room, Primary Bedroom, Kitchen, Foyer, Study, Other, Office, Primary Bathroom, Half Bath
Basement Connecting Stairway
Interior
Interior Features Bathroom - Soaking Tub, Bathroom - Stall Shower, Bathroom - Tub Shower, Bathroom - Walk-In Shower, Built-Ins, Carpet, Curved Staircase, Floor Plan - Traditional, Formal/Separate Dining Room, Kitchen - Eat-In, Kitchen - Gourmet, Kitchen - Island, Primary Bath(s), Recessed Lighting, Sprinkler System, Upgraded Countertops, Walk-in Closet(s), Window Treatments, Wood Floors, Pantry
Hot Water Electric
Heating Forced Air, Zoned
Cooling Ceiling Fan(s), Central A/C, Zoned
Flooring Carpet, Ceramic Tile, Heated, Hardwood, Marble
Fireplaces Number 2
Fireplaces Type Mantel(s), Non-Functioning, Wood
Equipment Built-In Microwave, Built-In Range, Dishwasher, Disposal, Dryer - Front Loading, Exhaust Fan, Icemaker, Oven - Self Cleaning, Oven/Range - Gas, Range Hood, Refrigerator, Stainless Steel Appliances, Washer - Front Loading
Fireplace Y
Window Features Energy Efficient,Replacement
Appliance Built-In Microwave, Built-In Range, Dishwasher, Disposal, Dryer - Front Loading, Exhaust Fan, Icemaker, Oven - Self Cleaning, Oven/Range - Gas, Range Hood, Refrigerator, Stainless Steel Appliances, Washer - Front Loading
Heat Source Natural Gas
Laundry Upper Floor
Exterior
Exterior Feature Patio(s), Terrace
Garage Spaces 5.0
Fence Rear
Water Access N
View Garden/Lawn
Roof Type Asphalt
Accessibility None
Porch Patio(s), Terrace
Total Parking Spaces 5
Garage N
Building
Lot Description Backs to Trees, Corner, Landscaping, Premium, Rear Yard
Story 4
Foundation Block
Sewer Public Sewer
Water Public
Architectural Style Transitional, Colonial
Level or Stories 4
Additional Building Above Grade
New Construction N
Schools
Elementary Schools Belle View
Middle Schools Sandburg
High Schools West Potomac
School District Fairfax County Public Schools
Others
Senior Community No
Tax ID 0833 14050011
Ownership Fee Simple
SqFt Source Assessor
Security Features Security System
Special Listing Condition Standard


"My job is to find and attract mastery-based agents to the office, protect the culture, and make sure everyone is happy! "
janis@settledownphiladelphia.com
444 N 4th St, Philadelphia, PA, 19123, United States






