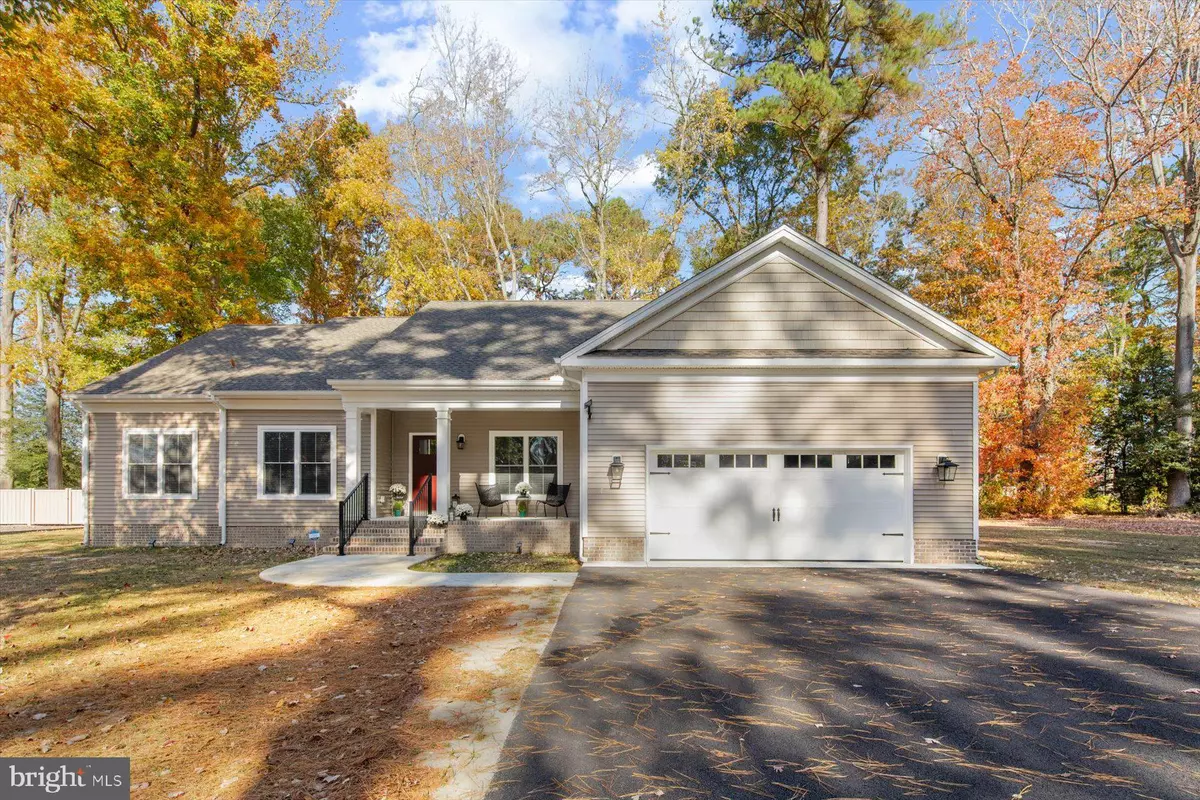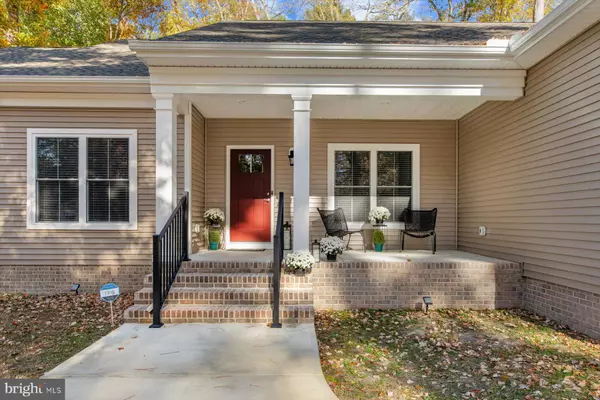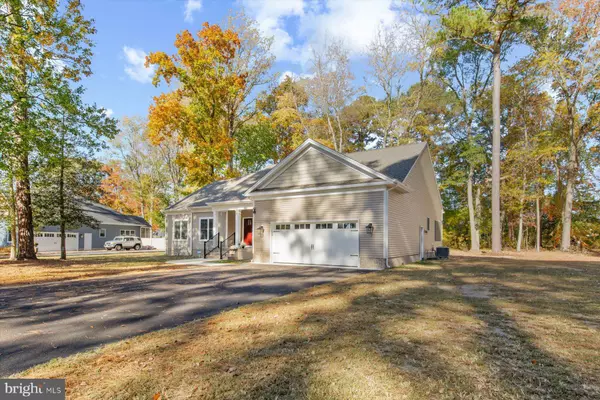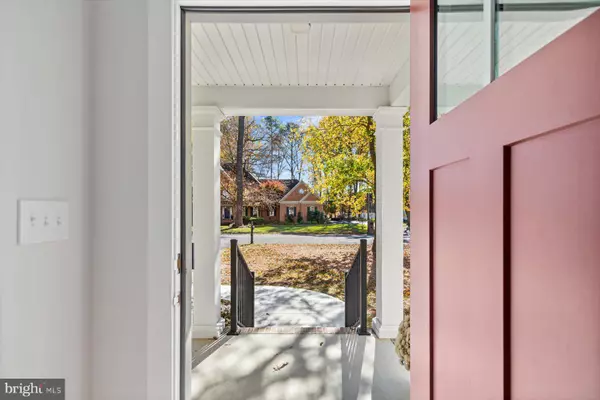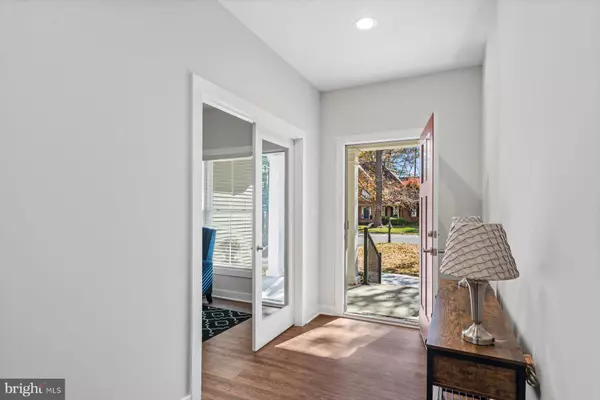
3 Beds
3 Baths
2,244 SqFt
3 Beds
3 Baths
2,244 SqFt
OPEN HOUSE
Sat Dec 21, 10:00am - 12:00pm
Key Details
Property Type Single Family Home
Sub Type Detached
Listing Status Active
Purchase Type For Sale
Square Footage 2,244 sqft
Price per Sqft $222
Subdivision Steeplechase
MLS Listing ID MDWC2015634
Style Ranch/Rambler
Bedrooms 3
Full Baths 2
Half Baths 1
HOA Fees $425/ann
HOA Y/N Y
Abv Grd Liv Area 2,244
Originating Board BRIGHT
Year Built 2024
Annual Tax Amount $3,366
Tax Year 2024
Lot Size 0.560 Acres
Acres 0.56
Lot Dimensions 0.00 x 0.00
Property Description
Location
State MD
County Wicomico
Area Wicomico Southeast (23-04)
Zoning AR
Rooms
Main Level Bedrooms 3
Interior
Interior Features Carpet, Ceiling Fan(s), Combination Kitchen/Dining, Entry Level Bedroom, Floor Plan - Open, Kitchen - Gourmet, Kitchen - Island, Recessed Lighting, Store/Office, Walk-in Closet(s), Pantry
Hot Water Electric
Heating Heat Pump(s)
Cooling Central A/C
Flooring Luxury Vinyl Plank, Carpet
Equipment Built-In Microwave, Dishwasher, Dryer - Electric, Exhaust Fan, Oven - Double, Oven - Wall
Furnishings Partially
Fireplace N
Appliance Built-In Microwave, Dishwasher, Dryer - Electric, Exhaust Fan, Oven - Double, Oven - Wall
Heat Source Electric
Laundry Washer In Unit
Exterior
Exterior Feature Porch(es), Patio(s)
Parking Features Garage - Front Entry
Garage Spaces 4.0
Utilities Available Electric Available, Propane, Cable TV Available, Phone Available
Water Access N
View Garden/Lawn
Accessibility Level Entry - Main, Doors - Lever Handle(s)
Porch Porch(es), Patio(s)
Attached Garage 2
Total Parking Spaces 4
Garage Y
Building
Lot Description Partly Wooded
Story 1
Foundation Brick/Mortar
Sewer Private Septic Tank
Water Community
Architectural Style Ranch/Rambler
Level or Stories 1
Additional Building Above Grade, Below Grade
New Construction Y
Schools
Elementary Schools Pemberton
Middle Schools Salisbury
High Schools James M. Bennett
School District Wicomico County Public Schools
Others
Pets Allowed Y
Senior Community No
Tax ID 2309095241
Ownership Fee Simple
SqFt Source Assessor
Horse Property N
Special Listing Condition Standard
Pets Allowed Case by Case Basis


"My job is to find and attract mastery-based agents to the office, protect the culture, and make sure everyone is happy! "
janis@settledownphiladelphia.com
444 N 4th St, Philadelphia, PA, 19123, United States

