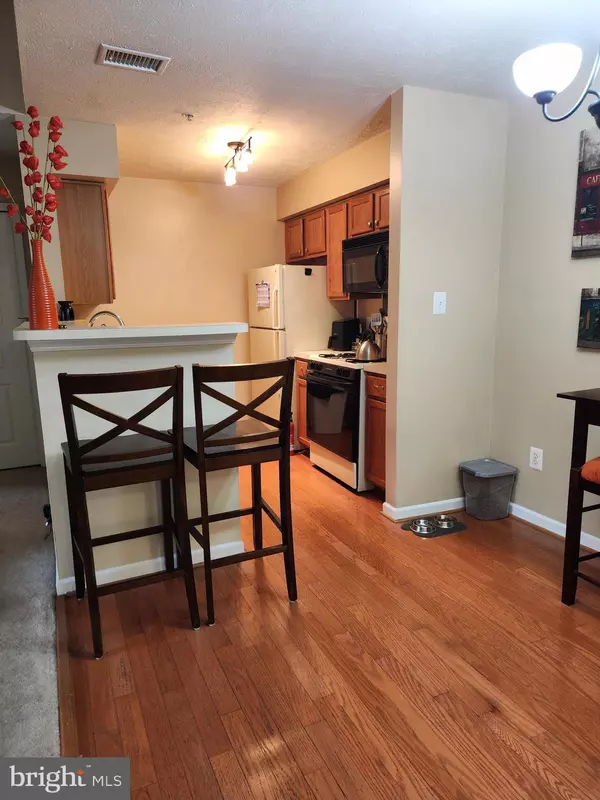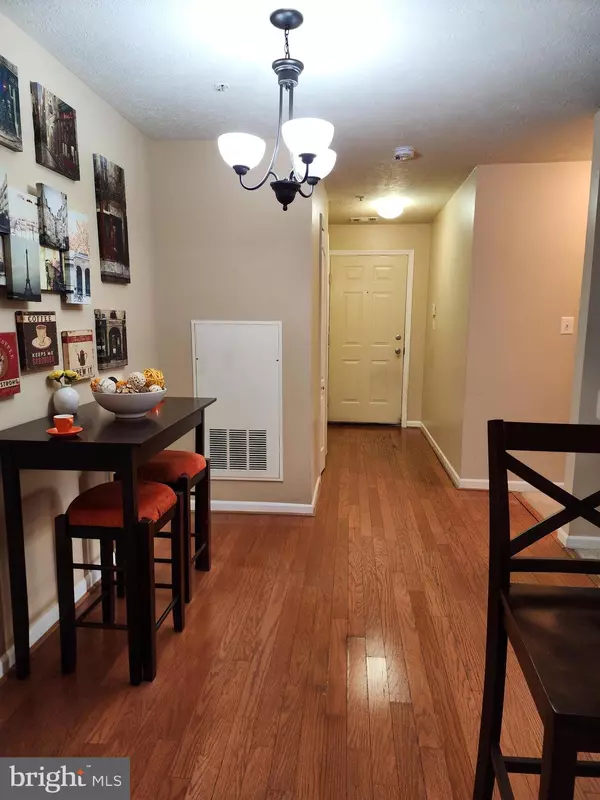
2 Beds
2 Baths
964 SqFt
2 Beds
2 Baths
964 SqFt
Key Details
Property Type Condo
Sub Type Condo/Co-op
Listing Status Under Contract
Purchase Type For Sale
Square Footage 964 sqft
Price per Sqft $285
Subdivision Largo Town Center Condominiums
MLS Listing ID MDPG2131024
Style Contemporary
Bedrooms 2
Full Baths 2
Condo Fees $425/mo
HOA Y/N N
Abv Grd Liv Area 964
Originating Board BRIGHT
Year Built 1999
Annual Tax Amount $3,036
Tax Year 2024
Property Description
Inside, the condo provides a spacious layout with great potential. The primary bedroom includes double closets and en-suite bath, both bedrooms offer ample storage space. The open-concept living and dining area has plenty of natural light, ready to move right in. Enjoy your private patio water view, great for nature buffs or just to relax and look over the water while drinking your morning coffee.
Photos do not show the spaciousness and demure design of this lovely condo. MUST SEE IN PERSON TO APPRECIATE THE SPACE
Plus, with Prince George's Community College nearby, it's ideal for students, professionals, or anyone looking for a vibrant, well-connected lifestyle.
Waiting for your buyer!!
Location
State MD
County Prince Georges
Zoning U
Rooms
Main Level Bedrooms 2
Interior
Interior Features Carpet, Ceiling Fan(s), Dining Area, Floor Plan - Open, Bathroom - Tub Shower, Wood Floors
Hot Water Natural Gas
Cooling Central A/C
Flooring Hardwood, Partially Carpeted
Inclusions washer dryer
Equipment Dryer - Front Loading, Washer - Front Loading, Stove, Refrigerator, Microwave, Dishwasher
Furnishings No
Fireplace N
Appliance Dryer - Front Loading, Washer - Front Loading, Stove, Refrigerator, Microwave, Dishwasher
Heat Source Natural Gas
Laundry Washer In Unit, Dryer In Unit
Exterior
Exterior Feature Balcony
Garage Spaces 1.0
Amenities Available Club House, Common Grounds, Community Center, Fitness Center, Pool - Outdoor, Picnic Area
Water Access N
Accessibility None
Porch Balcony
Total Parking Spaces 1
Garage N
Building
Story 1
Unit Features Garden 1 - 4 Floors
Sewer Public Sewer
Water Public
Architectural Style Contemporary
Level or Stories 1
Additional Building Above Grade, Below Grade
New Construction N
Schools
School District Prince George'S County Public Schools
Others
Pets Allowed Y
HOA Fee Include Common Area Maintenance,Lawn Maintenance,Management,Snow Removal,Water
Senior Community No
Tax ID 17133246501
Ownership Condominium
Security Features Intercom,Main Entrance Lock,Security Gate,Smoke Detector
Horse Property N
Special Listing Condition Standard
Pets Allowed Breed Restrictions


"My job is to find and attract mastery-based agents to the office, protect the culture, and make sure everyone is happy! "
janis@settledownphiladelphia.com
444 N 4th St, Philadelphia, PA, 19123, United States






