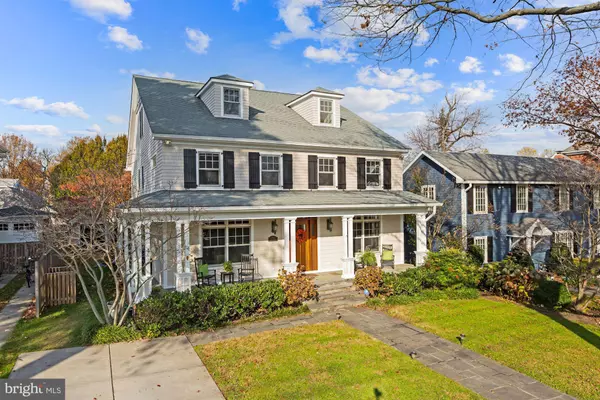
5 Beds
6 Baths
5,002 SqFt
5 Beds
6 Baths
5,002 SqFt
Key Details
Property Type Single Family Home
Sub Type Detached
Listing Status Active
Purchase Type For Rent
Square Footage 5,002 sqft
Subdivision None Available
MLS Listing ID MDMC2153164
Style Other
Bedrooms 5
Full Baths 5
Half Baths 1
HOA Y/N N
Abv Grd Liv Area 3,702
Originating Board BRIGHT
Year Built 2004
Lot Size 7,350 Sqft
Acres 0.17
Property Description
Rarely do you get the opportunity to enjoy both in one home!
This beautiful and newly renovated 6,595 sq ft. home is just a stroll away from the vibrant restaurants and shopping Bethesda has to offer. The Bethesda Metro is just a short distance away making it easy to get anywhere without a car.
A large and bright family room adjoining the newly remodeled kitchen with large pantry and butler's pantry, a beautiful living room, dinning room and screened porch make this home perfect for entertaining.
The second floor has a large primary bedroom with ensuite bathroom and second floor balcony. Two more bedrooms with ensuite bathrooms, a laundry room and a den complete this floor. The upstairs den could be used as a bedroom or office.
The large third floor with it's high ceiling and wall of windows is exquisite. The bedroom is large and there is plenty of open space to call your own. Storage is abundant on this level with one large cedar closet and three other large closets. A large built in desk and bookcase enhance this lovely area.
The basement boasts a Rec Room with a gas fireplace and pretty stone hearth, an office with beautiful built in bookcases, an exercise room and a full bath.
This home has it all!
No Smoking. No cats unfortunately homeowner is allergic.
Location
State MD
County Montgomery
Zoning R60
Direction South
Rooms
Basement Daylight, Partial, Fully Finished, Heated, Outside Entrance, Sump Pump, Walkout Stairs, Water Proofing System, Windows
Interior
Hot Water Natural Gas
Heating Forced Air, Central
Cooling Central A/C
Flooring Ceramic Tile, Hardwood
Fireplaces Number 2
Fireplace Y
Heat Source Electric, Natural Gas
Exterior
Garage Spaces 1.0
Waterfront N
Water Access N
View City, Garden/Lawn
Roof Type Shingle
Accessibility 32\"+ wide Doors
Total Parking Spaces 1
Garage N
Building
Lot Description Level, Rear Yard
Story 4
Foundation Concrete Perimeter
Sewer Public Sewer
Water Public
Architectural Style Other
Level or Stories 4
Additional Building Above Grade, Below Grade
New Construction N
Schools
Elementary Schools Chevy Chase
Middle Schools Silver Creek
High Schools Bethesda-Chevy Chase
School District Montgomery County Public Schools
Others
Pets Allowed Y
Senior Community No
Tax ID 160700471598
Ownership Other
SqFt Source Assessor
Pets Description Dogs OK, Size/Weight Restriction


"My job is to find and attract mastery-based agents to the office, protect the culture, and make sure everyone is happy! "
janis@settledownphiladelphia.com
444 N 4th St, Philadelphia, PA, 19123, United States






