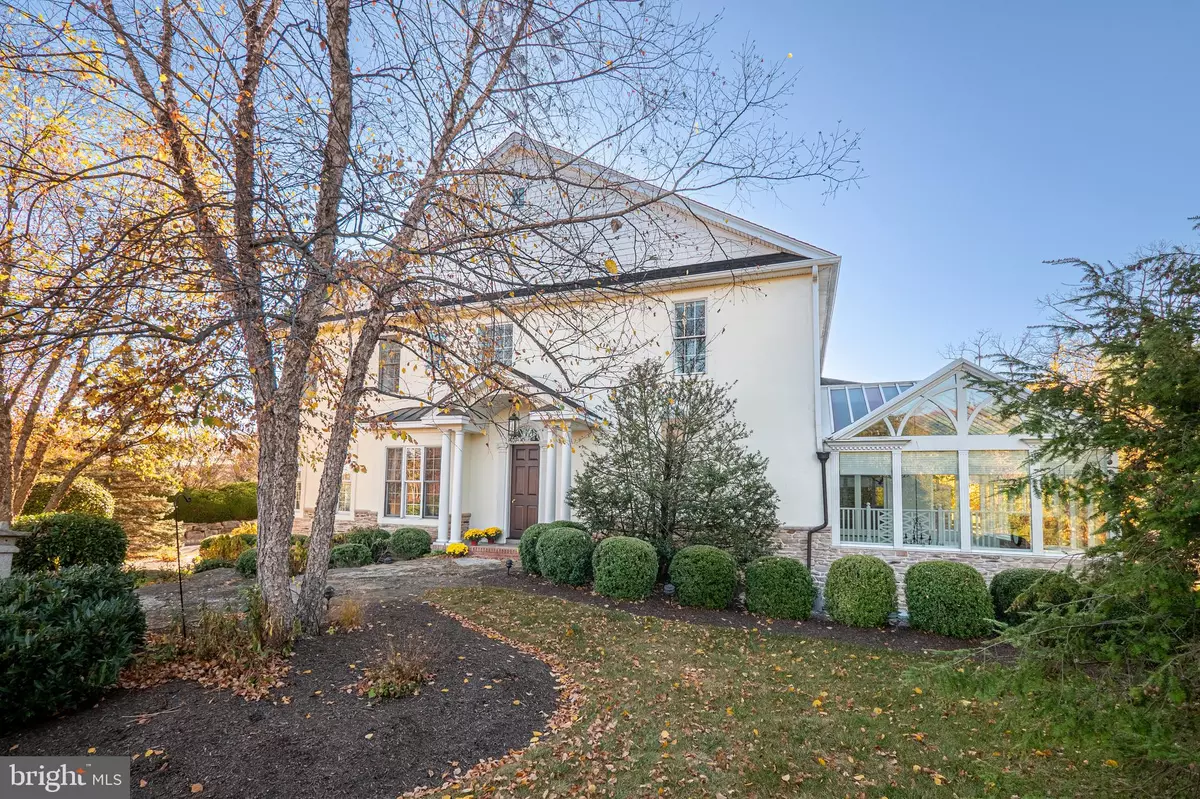
4 Beds
5 Baths
7,049 SqFt
4 Beds
5 Baths
7,049 SqFt
Key Details
Property Type Condo
Sub Type Condo/Co-op
Listing Status Active
Purchase Type For Sale
Square Footage 7,049 sqft
Price per Sqft $237
Subdivision The Villas @ Saucon
MLS Listing ID PANH2006774
Style Colonial,Contemporary
Bedrooms 4
Full Baths 4
Half Baths 1
Condo Fees $510/mo
HOA Y/N N
Abv Grd Liv Area 5,468
Originating Board BRIGHT
Year Built 2007
Annual Tax Amount $18,093
Tax Year 2022
Lot Dimensions 0.00 x 0.00
Property Description
Location
State PA
County Northampton
Area Bethlehem City (12404)
Zoning R-G
Rooms
Other Rooms Dining Room, Bedroom 2, Bedroom 3, Bedroom 4, Kitchen, Family Room, Den, Breakfast Room, Bedroom 1, Laundry, Other, Recreation Room, Bathroom 1, Bathroom 2, Bathroom 3, Conservatory Room, Full Bath, Half Bath
Basement Connecting Stairway, Daylight, Full, Fully Finished, Heated, Interior Access, Outside Entrance, Rear Entrance, Sump Pump, Walkout Level
Interior
Interior Features Attic, Bathroom - Soaking Tub, Bathroom - Stall Shower, Bathroom - Walk-In Shower, Breakfast Area, Built-Ins, Carpet, Cedar Closet(s), Central Vacuum, Crown Moldings, Dining Area, Elevator, Exposed Beams, Family Room Off Kitchen, Floor Plan - Open, Formal/Separate Dining Room, Kitchen - Eat-In, Kitchen - Gourmet, Kitchen - Island, Kitchenette, Primary Bath(s), Recessed Lighting, Skylight(s), Upgraded Countertops, Walk-in Closet(s), Water Treat System, Wet/Dry Bar, Window Treatments, Wood Floors
Hot Water Natural Gas
Heating Forced Air
Cooling Central A/C
Flooring Ceramic Tile, Hardwood, Carpet
Fireplaces Number 5
Fireplaces Type Electric, Fireplace - Glass Doors, Gas/Propane, Mantel(s), Marble, Screen, Stone, Other
Inclusions Inclusions in AS-IS condition: Large lower level TV, ring doorbell, security system/cameras, all draperies, car-lift in garage, clothes washer, clothes dryer. Bed in upper level bedroom is negotiable.
Fireplace Y
Heat Source Natural Gas, Electric
Laundry Dryer In Unit, Upper Floor, Washer In Unit
Exterior
Parking Features Built In, Additional Storage Area, Garage - Front Entry, Inside Access, Oversized
Garage Spaces 2.0
Pool Lap/Exercise, Indoor, Heated, Other, In Ground
Utilities Available Cable TV Available, Electric Available, Natural Gas Available, Phone Available, Sewer Available, Water Available
Amenities Available None
Water Access N
View Panoramic
Roof Type Asphalt,Fiberglass,Metal
Accessibility None
Attached Garage 2
Total Parking Spaces 2
Garage Y
Building
Lot Description Landscaping, Rear Yard, SideYard(s), Sloping
Story 2
Foundation Concrete Perimeter
Sewer Public Sewer
Water Public
Architectural Style Colonial, Contemporary
Level or Stories 2
Additional Building Above Grade, Below Grade
New Construction N
Schools
School District Bethlehem Area
Others
Pets Allowed Y
HOA Fee Include Lawn Maintenance,Lawn Care Front,Lawn Care Rear,Lawn Care Side,Snow Removal,Common Area Maintenance
Senior Community No
Tax ID Q6-3-8-27-0204
Ownership Condominium
Security Features Security System
Acceptable Financing Cash, Conventional
Listing Terms Cash, Conventional
Financing Cash,Conventional
Special Listing Condition Standard
Pets Allowed No Pet Restrictions


"My job is to find and attract mastery-based agents to the office, protect the culture, and make sure everyone is happy! "
janis@settledownphiladelphia.com
444 N 4th St, Philadelphia, PA, 19123, United States






