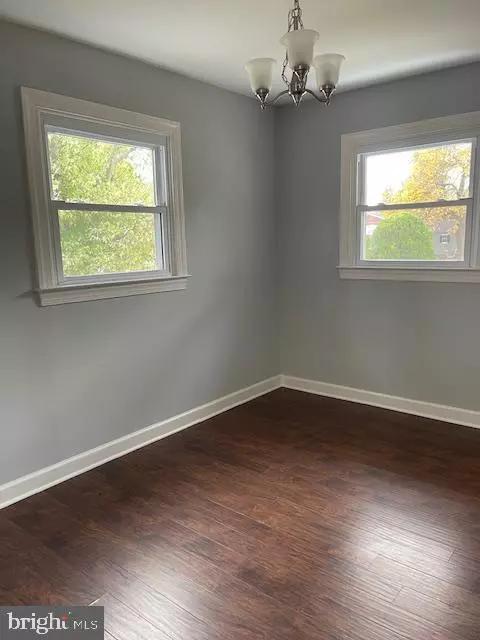
4 Beds
3 Baths
1,825 SqFt
4 Beds
3 Baths
1,825 SqFt
OPEN HOUSE
Sun Nov 24, 11:00am - 12:30pm
Key Details
Property Type Single Family Home
Sub Type Detached
Listing Status Active
Purchase Type For Rent
Square Footage 1,825 sqft
Subdivision Coventry
MLS Listing ID DENC2070986
Style Colonial,Ranch/Rambler
Bedrooms 4
Full Baths 2
Half Baths 1
HOA Y/N N
Abv Grd Liv Area 1,825
Originating Board BRIGHT
Year Built 1962
Lot Size 6,600 Sqft
Acres 0.15
Property Description
Requirements are 30-day pay-stubs per adult, 30-day bank statements per adult, copy of photo ID and $40 application fee per adult in money order or cashier's check made payable NDG 302 LLC. Upon signing lease, one month rent of $2,300, and one month security deposit of $2,300 are both required.
Location
State DE
County New Castle
Area New Castle/Red Lion/Del.City (30904)
Zoning NC6.5
Rooms
Other Rooms Living Room, Dining Room, Primary Bedroom, Bedroom 2, Bedroom 3, Bedroom 4, Kitchen, Family Room, Den, Bedroom 1
Basement Fully Finished
Main Level Bedrooms 4
Interior
Interior Features Floor Plan - Open
Hot Water Natural Gas
Cooling Ceiling Fan(s), Central A/C
Fireplaces Number 1
Equipment Built-In Microwave, Dishwasher, Disposal, Oven/Range - Gas, Dryer - Electric, Refrigerator
Fireplace Y
Window Features Energy Efficient,Vinyl Clad
Appliance Built-In Microwave, Dishwasher, Disposal, Oven/Range - Gas, Dryer - Electric, Refrigerator
Heat Source Natural Gas
Exterior
Fence Other
Waterfront N
Water Access N
Roof Type Pitched
Accessibility None
Garage N
Building
Story 1
Foundation Block
Sewer Public Sewer
Water Public
Architectural Style Colonial, Ranch/Rambler
Level or Stories 1
Additional Building Above Grade
New Construction N
Schools
High Schools William Penn
School District Colonial
Others
Pets Allowed Y
Senior Community No
Tax ID 10-023.10-188
Ownership Other
SqFt Source Estimated
Pets Description Breed Restrictions, Dogs OK, Number Limit, Pet Addendum/Deposit, Size/Weight Restriction


"My job is to find and attract mastery-based agents to the office, protect the culture, and make sure everyone is happy! "
janis@settledownphiladelphia.com
444 N 4th St, Philadelphia, PA, 19123, United States






