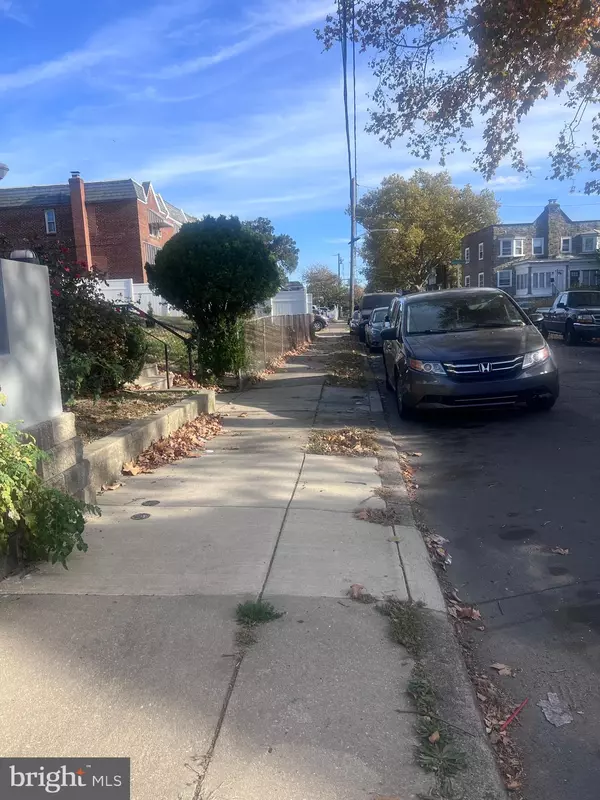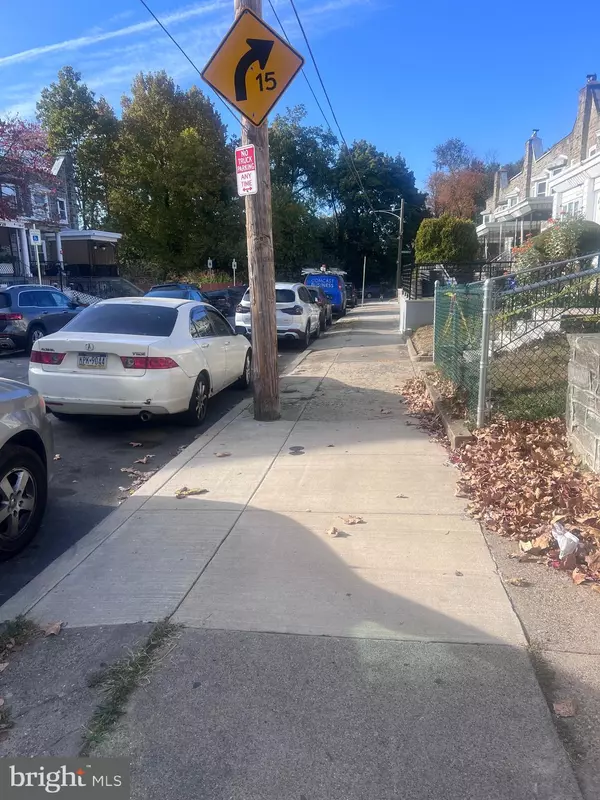
3 Beds
1 Bath
1,224 SqFt
3 Beds
1 Bath
1,224 SqFt
Key Details
Property Type Townhouse
Sub Type Interior Row/Townhouse
Listing Status Under Contract
Purchase Type For Sale
Square Footage 1,224 sqft
Price per Sqft $163
Subdivision Northwood
MLS Listing ID PAPH2415292
Style AirLite
Bedrooms 3
Full Baths 1
HOA Y/N N
Abv Grd Liv Area 1,224
Originating Board BRIGHT
Year Built 1940
Annual Tax Amount $1,898
Tax Year 2024
Lot Size 1,533 Sqft
Acres 0.04
Lot Dimensions 18.00 x 85.00
Property Description
$50,000 KITCHEN RENOVATION
NEWLY RENOVATED BATHROOM
NEWER HEATER AND WATER HEATER
NEW ROOF
NEW ELECTRICAL WORK COMPLETED
2 CAR PRIVATE PARKING
NEW WASHER AND DRYER (INCLUDED)
RENOVATED FLOORS AND FOYER
FIREPLACE UPDATED
HUGH SIZE BASEMENT
Location
State PA
County Philadelphia
Area 19124 (19124)
Zoning RM1
Rooms
Basement Partially Finished
Main Level Bedrooms 3
Interior
Hot Water Natural Gas
Heating Baseboard - Electric, Radiator
Cooling Wall Unit
Fireplace N
Heat Source Natural Gas
Exterior
Parking Features Garage - Rear Entry
Garage Spaces 1.0
Water Access N
Accessibility None
Attached Garage 1
Total Parking Spaces 1
Garage Y
Building
Story 2
Foundation Brick/Mortar
Sewer No Septic System
Water Public
Architectural Style AirLite
Level or Stories 2
Additional Building Above Grade, Below Grade
New Construction N
Schools
School District Philadelphia City
Others
Senior Community No
Tax ID 234077300
Ownership Fee Simple
SqFt Source Assessor
Special Listing Condition Standard


"My job is to find and attract mastery-based agents to the office, protect the culture, and make sure everyone is happy! "
janis@settledownphiladelphia.com
444 N 4th St, Philadelphia, PA, 19123, United States






