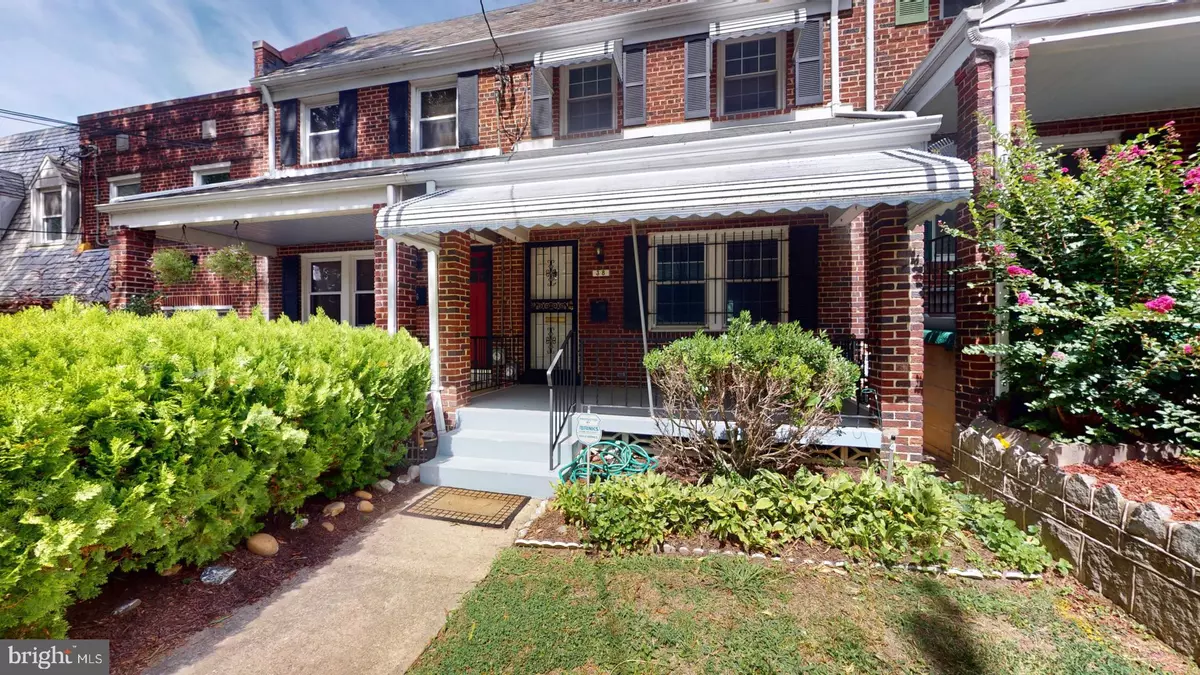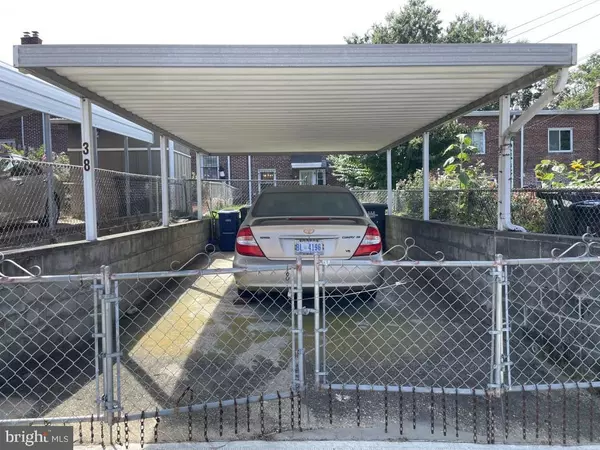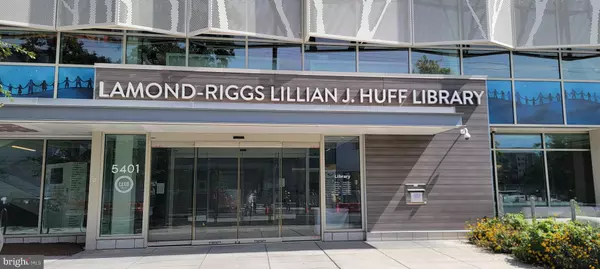
3 Beds
2 Baths
2,086 SqFt
3 Beds
2 Baths
2,086 SqFt
Key Details
Property Type Townhouse
Sub Type Interior Row/Townhouse
Listing Status Coming Soon
Purchase Type For Sale
Square Footage 2,086 sqft
Price per Sqft $323
Subdivision Brookland
MLS Listing ID DCDC2164732
Style Contemporary
Bedrooms 3
Full Baths 2
HOA Y/N N
Abv Grd Liv Area 1,088
Originating Board BRIGHT
Year Built 1941
Annual Tax Amount $1,176
Tax Year 2023
Lot Size 2,150 Sqft
Acres 0.05
Property Description
Discover a beautifully renovated home that seamlessly blends modern design with Mid-Century charm. The spacious kitchen features sleek quartz countertops, stainless steel appliances, and white cabinetry, while refinished oak hardwood floors flow throughout. Two bedrooms boast personalized closets and recessed lighting, and the full bath is enhanced by a skylight and stylish matte black fixtures. The fully finished lower level offers versatile flex space for entertainment, a home gym, or an additional bedroom, complete with a beverage center, Full Bathroom and extra storage. This home perfectly combines practicality with sophisticated style.
Location
State DC
County Washington
Zoning X
Rooms
Basement Rear Entrance, Walkout Stairs, Daylight, Partial, English, Fully Finished, Outside Entrance, Sump Pump
Interior
Hot Water Natural Gas
Heating Heat Pump(s)
Cooling Central A/C
Equipment Dishwasher, Disposal, Built-In Microwave, Built-In Range, Dryer, Oven - Self Cleaning, Refrigerator, Stove, Washer
Furnishings No
Fireplace N
Window Features Skylights
Appliance Dishwasher, Disposal, Built-In Microwave, Built-In Range, Dryer, Oven - Self Cleaning, Refrigerator, Stove, Washer
Heat Source Natural Gas Available
Laundry Basement
Exterior
Exterior Feature Balcony
Garage Spaces 1.0
Carport Spaces 1
Fence Fully, Rear
Water Access N
Accessibility None
Porch Balcony
Road Frontage City/County
Total Parking Spaces 1
Garage N
Building
Lot Description Rear Yard, Landscaping
Story 2
Foundation Block
Sewer Public Sewer
Water Public
Architectural Style Contemporary
Level or Stories 2
Additional Building Above Grade, Below Grade
New Construction N
Schools
School District District Of Columbia Public Schools
Others
Pets Allowed Y
Senior Community No
Tax ID 3686//0028
Ownership Fee Simple
SqFt Source Estimated
Security Features Window Grills
Horse Property N
Special Listing Condition Standard
Pets Allowed No Pet Restrictions


"My job is to find and attract mastery-based agents to the office, protect the culture, and make sure everyone is happy! "
janis@settledownphiladelphia.com
444 N 4th St, Philadelphia, PA, 19123, United States





