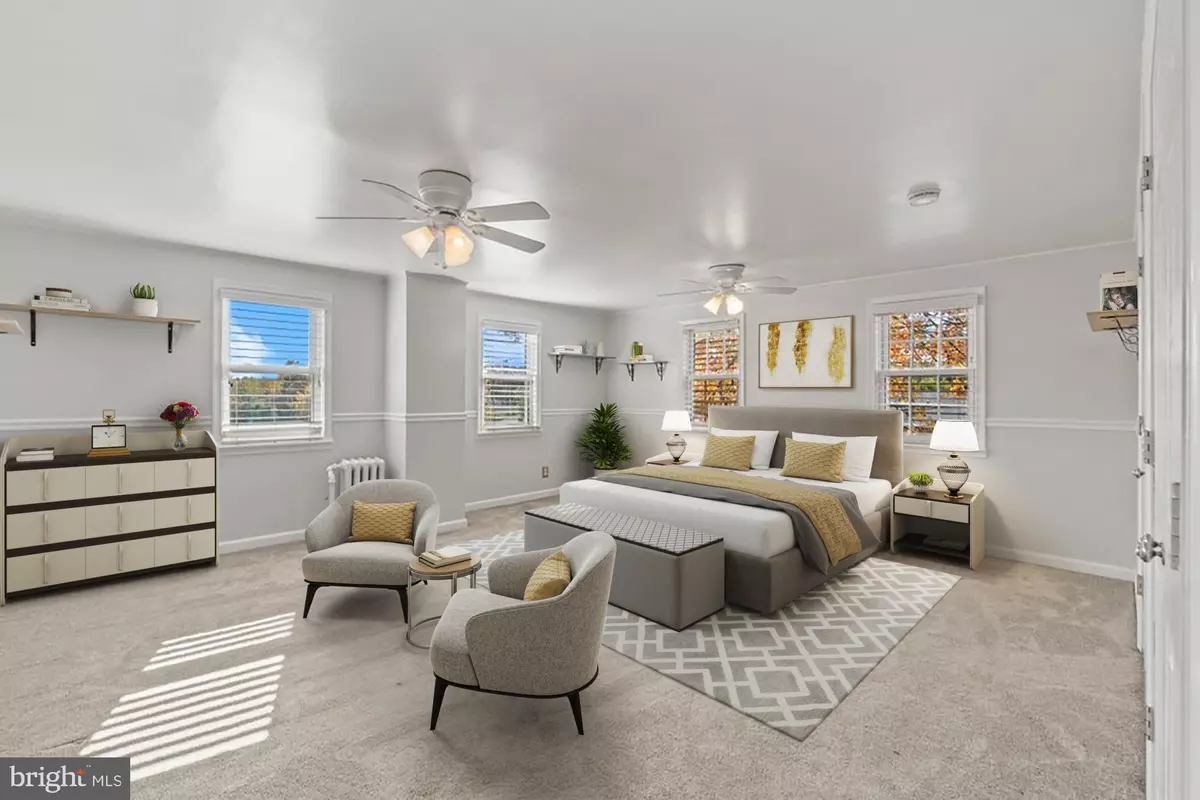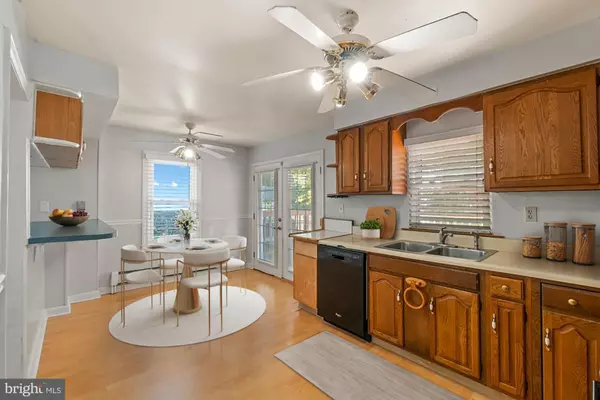3 Beds
2 Baths
1,930 SqFt
3 Beds
2 Baths
1,930 SqFt
Key Details
Property Type Single Family Home
Sub Type Detached
Listing Status Active
Purchase Type For Sale
Square Footage 1,930 sqft
Price per Sqft $168
Subdivision None Available
MLS Listing ID MDBC2111266
Style Colonial
Bedrooms 3
Full Baths 1
Half Baths 1
HOA Y/N N
Abv Grd Liv Area 1,930
Originating Board BRIGHT
Year Built 1918
Annual Tax Amount $2,250
Tax Year 2024
Lot Size 6,537 Sqft
Acres 0.15
Lot Dimensions 1.00 x
Property Description
This house has so much to offer in the 1930sq feet!! The outside has driveway parking for two cars, a new shed, large deck, oversized awning to shade the deck, and fully fenced backyard. Once inside, you will discover how large the rooms are. The first floor has a traditional floorplan with a living room, dining room and eat-in kitchen which leads to the deck. On the second floor you will find a oversized primary bedroom with a huge closet which includes built-ins, a second bedroom has a walk-in closet and walk-up attic stairs that lead to two rooms, a third bedroom that is perfect for an office or small bedroom and bathroom. The focal point of the upstairs is the remodeled bathroom with an oversized jacuzzi tub, stand-up shower, two sink areas and a double wide linen closet. The attic (accessed from the second bedroom) as plenty of space for storage. The unfinished basement has the washer and dryer, half bath and plenty of storage space. Whole house generator included with the sale. Recent upgrades: roof is 1 year old, chimney has a new liner, new stove and carpet. House also has blown-in insulation in the attic and walls. House being sold AS-IS.
Location
State MD
County Baltimore
Zoning R
Rooms
Other Rooms Living Room, Dining Room, Primary Bedroom, Bedroom 2, Bedroom 3, Kitchen
Basement Daylight, Full, Interior Access, Outside Entrance, Poured Concrete, Rear Entrance, Sump Pump, Unfinished
Interior
Interior Features Attic, Bathroom - Jetted Tub, Bathroom - Walk-In Shower, Breakfast Area, Carpet, Ceiling Fan(s), Crown Moldings, Formal/Separate Dining Room
Hot Water Natural Gas
Heating Radiator
Cooling Ceiling Fan(s), Window Unit(s)
Inclusions Whole house generator; awning on deck
Fireplace N
Heat Source Natural Gas
Exterior
Garage Spaces 2.0
Water Access N
Accessibility None
Total Parking Spaces 2
Garage N
Building
Story 3
Foundation Concrete Perimeter
Sewer Public Sewer
Water Public
Architectural Style Colonial
Level or Stories 3
Additional Building Above Grade, Below Grade
New Construction N
Schools
School District Baltimore County Public Schools
Others
Senior Community No
Tax ID 04141900003062
Ownership Fee Simple
SqFt Source Assessor
Special Listing Condition Standard

"My job is to find and attract mastery-based agents to the office, protect the culture, and make sure everyone is happy! "
janis@settledownphiladelphia.com
444 N 4th St, Philadelphia, PA, 19123, United States






