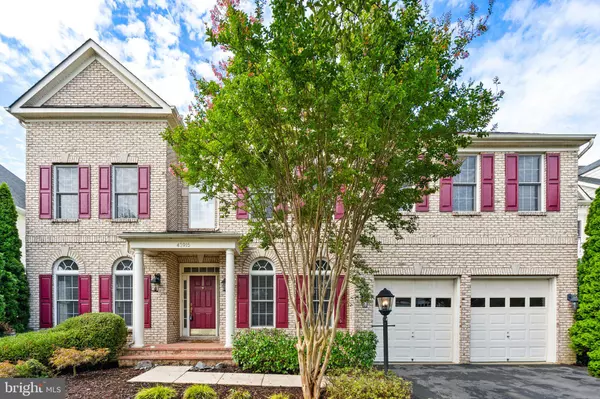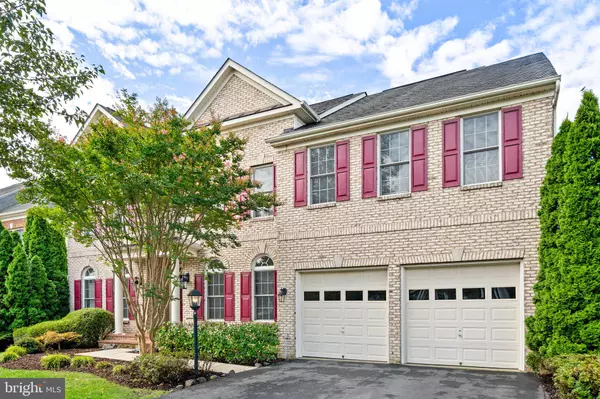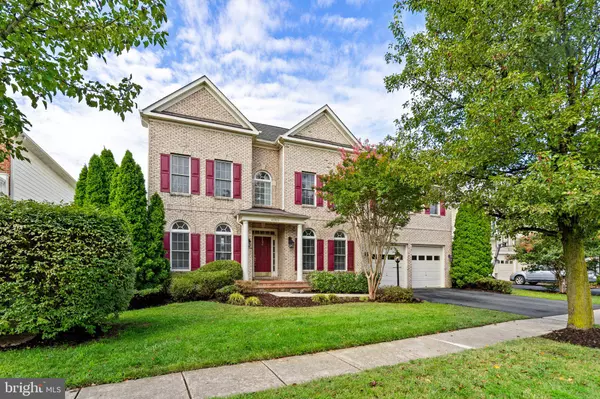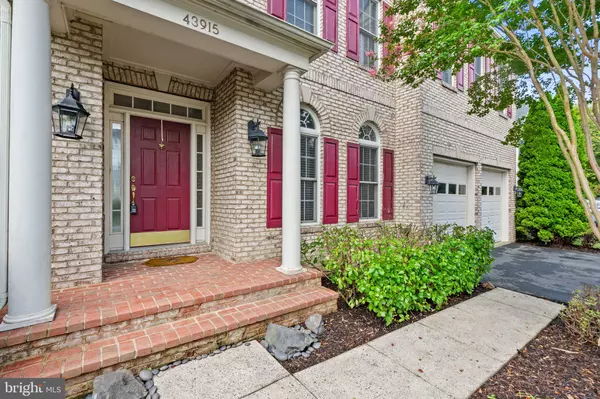5 Beds
5 Baths
6,274 SqFt
5 Beds
5 Baths
6,274 SqFt
Key Details
Property Type Single Family Home
Sub Type Detached
Listing Status Active
Purchase Type For Rent
Square Footage 6,274 sqft
Subdivision Lansdowne On The Potomac
MLS Listing ID VALO2082724
Style Colonial
Bedrooms 5
Full Baths 4
Half Baths 1
HOA Y/N N
Abv Grd Liv Area 4,256
Originating Board BRIGHT
Year Built 2004
Lot Size 8,712 Sqft
Acres 0.2
Property Description
Upstairs, discover four generously sized bedrooms, including a sumptuous master suite complete with a relaxing soaking tub and dual vanities. The fully finished basement offers versatile living space with a dedicated game room, a spacious den, and an additional bedroom.
Immerse yourself in the resort-style lifestyle offered by Lansdowne, featuring sparkling indoor and outdoor pools, energizing sports courts, and a state-of-the-art fitness center. Nature lovers will appreciate the community's prime location along the Potomac River, providing endless opportunities for fishing, canoeing, and kayaking.
Enjoy convenient access to shopping, dining, and entertainment at Lansdowne Town Center and One Loudoun. Commuting is a breeze with nearby major roadways including Route 7, Route 28, the Dulles Toll Road, and Dulles Airport.
Indulge in the ultimate comfort and sophistication this exceptional home has to offer. Schedule your tour today!
Location
State VA
County Loudoun
Zoning RESIDENTIAL
Rooms
Other Rooms Living Room, Dining Room, Primary Bedroom, Sitting Room, Bedroom 2, Bedroom 3, Bedroom 4, Bedroom 5, Kitchen, Game Room, Family Room, Basement, Library, Foyer, Breakfast Room, Bathroom 2, Bathroom 3, Primary Bathroom, Full Bath, Half Bath
Basement Connecting Stairway, Fully Finished, Rear Entrance, Walkout Stairs
Interior
Interior Features Breakfast Area, Dining Area, Floor Plan - Open, Kitchen - Island, Primary Bath(s), Walk-in Closet(s), Kitchen - Table Space, Carpet, Family Room Off Kitchen, Pantry
Hot Water Natural Gas
Heating Central
Cooling Central A/C
Flooring Carpet, Hardwood
Fireplaces Number 1
Fireplaces Type Gas/Propane
Equipment Dishwasher, Disposal, Dryer, Freezer, Refrigerator, Built-In Microwave, Oven - Double, Stove, Water Dispenser, Washer
Furnishings No
Fireplace Y
Appliance Dishwasher, Disposal, Dryer, Freezer, Refrigerator, Built-In Microwave, Oven - Double, Stove, Water Dispenser, Washer
Heat Source Natural Gas
Laundry Has Laundry
Exterior
Parking Features Covered Parking, Garage - Front Entry, Inside Access
Garage Spaces 4.0
Amenities Available Pool - Indoor, Pool - Outdoor, Game Room, Fitness Center, Tennis Courts, Tot Lots/Playground, Common Grounds, Party Room, Volleyball Courts, Recreational Center, Club House, Dining Rooms, Elevator, Exercise Room, Golf Course Membership Available, Golf Course, Jog/Walk Path, Library, Meeting Room
Water Access N
View Garden/Lawn, Street, Trees/Woods
Roof Type Asphalt
Accessibility Level Entry - Main
Attached Garage 2
Total Parking Spaces 4
Garage Y
Building
Lot Description Rear Yard
Story 3
Foundation Slab
Sewer Public Sewer
Water Public
Architectural Style Colonial
Level or Stories 3
Additional Building Above Grade, Below Grade
Structure Type 2 Story Ceilings,9'+ Ceilings,Dry Wall,Vaulted Ceilings
New Construction N
Schools
Elementary Schools Steuart W. Weller
Middle Schools Belmont Ridge
High Schools Riverside
School District Loudoun County Public Schools
Others
Pets Allowed Y
HOA Fee Include Snow Removal,Trash,Pool(s),High Speed Internet,Management,Recreation Facility,Road Maintenance
Senior Community No
Tax ID 082481234000
Ownership Other
SqFt Source Assessor
Miscellaneous Trash Removal,Snow Removal
Pets Allowed Case by Case Basis

"My job is to find and attract mastery-based agents to the office, protect the culture, and make sure everyone is happy! "
janis@settledownphiladelphia.com
444 N 4th St, Philadelphia, PA, 19123, United States






