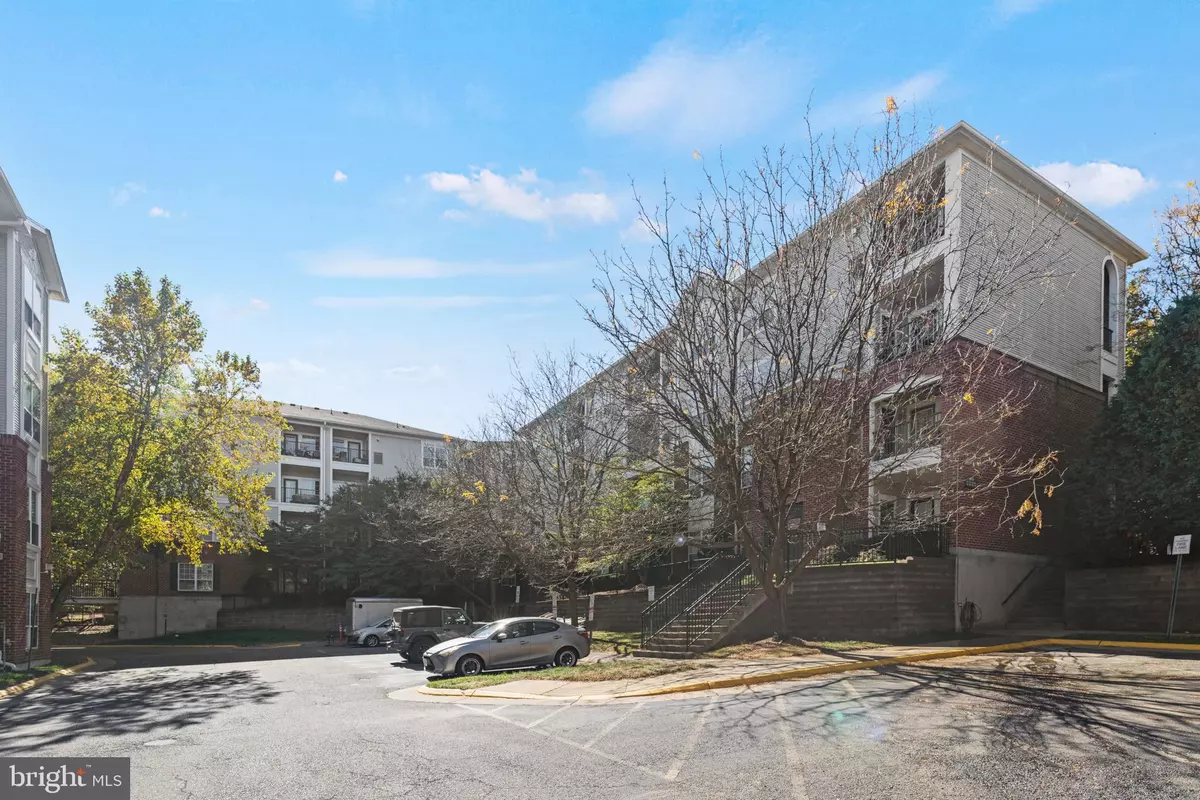
2 Beds
2 Baths
1,094 SqFt
2 Beds
2 Baths
1,094 SqFt
Key Details
Property Type Condo
Sub Type Condo/Co-op
Listing Status Active
Purchase Type For Sale
Square Footage 1,094 sqft
Price per Sqft $383
Subdivision Exchange At Van Dorn
MLS Listing ID VAAX2039158
Style Traditional
Bedrooms 2
Full Baths 2
Condo Fees $621/mo
HOA Y/N Y
Abv Grd Liv Area 1,094
Originating Board BRIGHT
Year Built 2003
Annual Tax Amount $4,321
Tax Year 2024
Property Description
This unit was designed to impress. Originally renovated by an engineer/architect, the open concept kitchen flows effortlessly into the living and dining areas, perfect for entertaining or simply relaxing. The kitchen is equipped with Italian granite countertops and breakfast bar seating, 42” hardwood cabinetry, and sleek, energy-efficient appliances. High-end wood laminate and tile flooring, custom crown molding, and lofty 9'+ ceilings with recessed lighting give the space a sophisticated, contemporary feel.
Both spacious 14x11 bedrooms bring in ample natural light from east-facing windows with a stunning view of Alexandria’s evening city lights. The luxurious Owner’s Suite boasts a bright sitting area, perfect for a work-from-home setup, along with double-mirrored closets and a huge walk-in closet in the dressing area. The private en-suite bathroom has an oversized vanity, providing a spa-like experience. The second bedroom is equally inviting, with an adjacent hall bath, plush carpet, and ample closet space. Additional perks? A full-sized washer and dryer tucked in-unit for maximum convenience!
Living at The Exchange at Van Dorn comes with exclusive amenities: residents enjoy a resort-style pool, 24-hour fitness center, indoor basketball court, picnic spots with outdoor grilling stations, a fenced dog park, billiards/library room, private event space, and a resident business center.
Unbeatable Value
Water, sewer, trash, snow removal, landscaping, building security, maintenance, and even shuttle service to the Metro are all included in the low condo fee. Plus, you’ll have two reserved parking spaces on the same level as your unit—super convenient!
Minutes to Kingstowne, Pentagon City, Old Town, and all the best dining, shopping, and entertainment Alexandria has to offer. This penthouse is a rare find—don’t miss your chance to call it home!
Location
State VA
County Alexandria City
Zoning OCM(100)
Rooms
Other Rooms Dining Room, Primary Bedroom, Kitchen, Family Room, Bedroom 1
Main Level Bedrooms 2
Interior
Interior Features Combination Kitchen/Dining, Combination Dining/Living, Crown Moldings, Window Treatments, Elevator, Primary Bath(s), Wood Floors, Floor Plan - Traditional
Hot Water Electric
Heating Forced Air
Cooling Central A/C
Equipment Washer/Dryer Hookups Only, Dishwasher, Disposal, Dryer, Exhaust Fan, Icemaker, Microwave, Oven - Self Cleaning, Refrigerator, Stove, Washer
Fireplace N
Appliance Washer/Dryer Hookups Only, Dishwasher, Disposal, Dryer, Exhaust Fan, Icemaker, Microwave, Oven - Self Cleaning, Refrigerator, Stove, Washer
Heat Source Electric
Exterior
Utilities Available Cable TV Available, Under Ground
Amenities Available Basketball Courts, Common Grounds, Community Center, Concierge, Elevator, Exercise Room, Gated Community, Jog/Walk Path, Pool - Outdoor, Recreational Center, Security, Tot Lots/Playground
Waterfront N
Water Access N
Accessibility Elevator
Garage N
Building
Story 1
Unit Features Garden 1 - 4 Floors
Sewer Public Sewer
Water Public
Architectural Style Traditional
Level or Stories 1
Additional Building Above Grade, Below Grade
Structure Type 9'+ Ceilings
New Construction N
Schools
School District Alexandria City Public Schools
Others
Pets Allowed Y
HOA Fee Include Management,Reserve Funds,Trash,Water
Senior Community No
Tax ID 50711250
Ownership Condominium
Security Features Main Entrance Lock
Special Listing Condition Standard
Pets Description Breed Restrictions


"My job is to find and attract mastery-based agents to the office, protect the culture, and make sure everyone is happy! "
janis@settledownphiladelphia.com
444 N 4th St, Philadelphia, PA, 19123, United States






