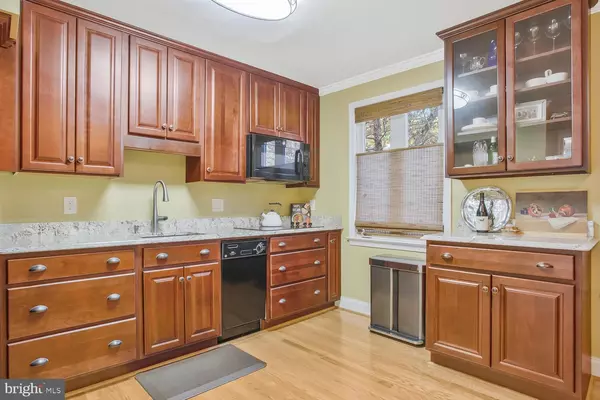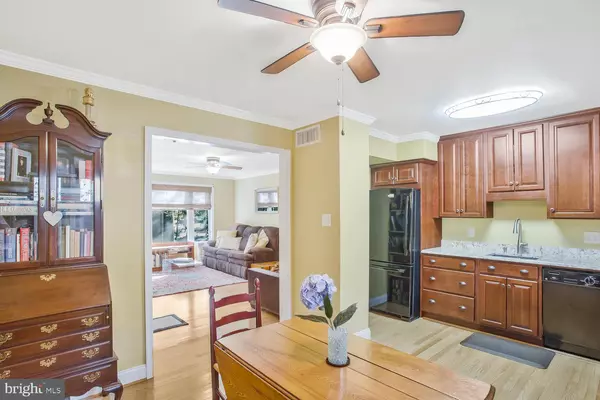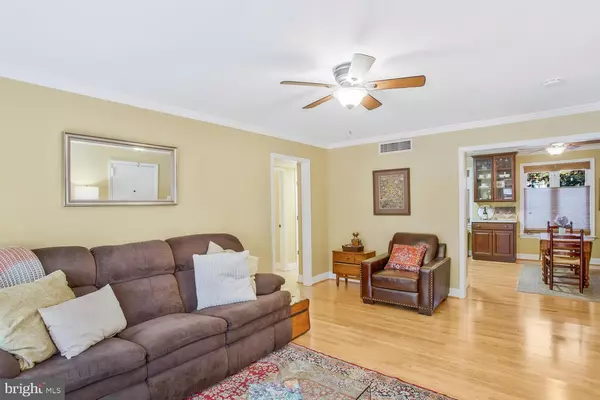
2 Beds
1 Bath
981 SqFt
2 Beds
1 Bath
981 SqFt
Key Details
Property Type Condo
Sub Type Condo/Co-op
Listing Status Active
Purchase Type For Sale
Square Footage 981 sqft
Price per Sqft $433
Subdivision Dreams Landing
MLS Listing ID MDAA2097344
Style Traditional,Unit/Flat
Bedrooms 2
Full Baths 1
Condo Fees $510/mo
HOA Y/N N
Abv Grd Liv Area 981
Originating Board BRIGHT
Year Built 1936
Annual Tax Amount $4,032
Tax Year 2024
Property Description
Location
State MD
County Anne Arundel
Zoning MA1
Rooms
Other Rooms Kitchen, Family Room
Main Level Bedrooms 2
Interior
Interior Features Ceiling Fan(s), Combination Kitchen/Dining, Family Room Off Kitchen, Kitchen - Eat-In, Pantry, Window Treatments, Kitchen - Galley, Kitchen - Table Space
Hot Water Electric
Heating Central
Cooling Central A/C
Flooring Hardwood
Equipment Refrigerator, Washer/Dryer Stacked, Dishwasher, Microwave, Built-In Microwave, Cooktop
Furnishings No
Fireplace N
Appliance Refrigerator, Washer/Dryer Stacked, Dishwasher, Microwave, Built-In Microwave, Cooktop
Heat Source Electric
Laundry Washer In Unit, Dryer In Unit
Exterior
Utilities Available Cable TV Available, Phone Available
Amenities Available Boat Dock/Slip, Club House, Common Grounds, Extra Storage, Party Room, Pier/Dock, Pool - Outdoor, Shared Slip
Water Access Y
Water Access Desc Boat - Powered,Canoe/Kayak,Private Access,Sail,Fishing Allowed
View Water, River, Trees/Woods, Scenic Vista
Street Surface Paved
Accessibility None
Road Frontage City/County
Garage N
Building
Story 1
Unit Features Garden 1 - 4 Floors
Sewer Community Septic Tank
Water Public
Architectural Style Traditional, Unit/Flat
Level or Stories 1
Additional Building Above Grade, Below Grade
Structure Type Dry Wall
New Construction N
Schools
Elementary Schools West Annapolis
Middle Schools Bates
High Schools Annapolis
School District Anne Arundel County Public Schools
Others
Pets Allowed Y
HOA Fee Include All Ground Fee,Common Area Maintenance,Ext Bldg Maint,Lawn Care Front,Lawn Care Rear,Lawn Care Side,Lawn Maintenance,Management,Parking Fee,Sewer,Snow Removal,Trash,Pier/Dock Maintenance,Water
Senior Community No
Tax ID 020222703530242
Ownership Condominium
Acceptable Financing Cash, Conventional
Horse Property N
Listing Terms Cash, Conventional
Financing Cash,Conventional
Special Listing Condition Standard
Pets Allowed No Pet Restrictions


"My job is to find and attract mastery-based agents to the office, protect the culture, and make sure everyone is happy! "
janis@settledownphiladelphia.com
444 N 4th St, Philadelphia, PA, 19123, United States






