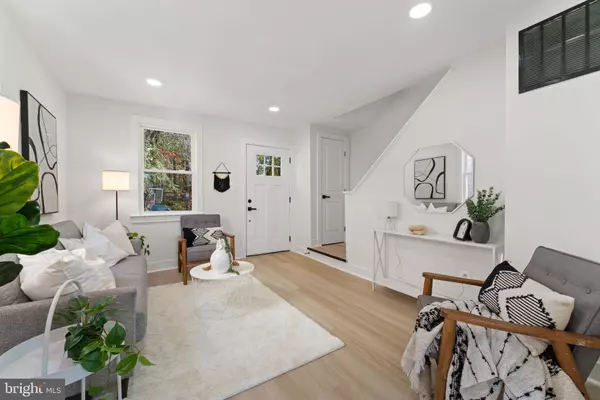
3 Beds
2 Baths
1,450 SqFt
3 Beds
2 Baths
1,450 SqFt
Key Details
Property Type Townhouse
Sub Type End of Row/Townhouse
Listing Status Active
Purchase Type For Sale
Square Footage 1,450 sqft
Price per Sqft $300
Subdivision Deanwood
MLS Listing ID DCDC2166284
Style Traditional,Federal
Bedrooms 3
Full Baths 2
HOA Y/N N
Abv Grd Liv Area 990
Originating Board BRIGHT
Year Built 1945
Annual Tax Amount $2,208
Tax Year 2023
Lot Size 1,954 Sqft
Acres 0.04
Property Description
Welcome to 318 Eastern Ave NE 20019 End Unit, a beautifully updated and versatile home in the heart of Washington, DC! This charming 3 Level property offers 2 bedrooms, 1 full bathroom upper level, 1 bed 1 full bath lower level with walk out basement and a range of sought-after features, making it ideal for modern living, House Hacking & or long- and short-term Rental Investment Opportunities including air bnb.
As you step inside, you’ll find gleaming oak flooring and recessed lighting throughout, setting a warm and contemporary tone. The main level boasts a spacious living area, a stylish kitchen with quartz countertops, and stainless steel appliances that cater to your culinary needs. Upstairs, you’ll find two well-appointed bedrooms and a full bath, perfect for privacy and relaxation.
The fully finished walk-out basement, complete with a full bathroom, offers flexibility to serve as a private guest suite, recreation area, or a separate rental unit. It’s prepped with washer/dryer hookups and ready for a full kitchen if desired—ideal for rental income or multi-generational living.
Located just a short walk from the Metro, this home also features a private 2-car parking area in the rear, making city living easy and convenient. The outdoor space is newly landscaped with fresh sod, offering a green and serene space to unwind.
*********(The seller is offering a credit that can be used towards closing costs, a rate buy-down and/or new washer, dryer, and downstairs appliances,) *********
Don’t miss this incredible opportunity to own a move-in-ready home with investment potential in an unbeatable location!
Location
State DC
County Washington
Zoning R-2/R-3
Rooms
Basement Connecting Stairway, Full, Daylight, Partial, Fully Finished, Rear Entrance, Improved, Outside Entrance, Side Entrance, Windows
Interior
Interior Features Kitchen - Galley, Wood Floors, 2nd Kitchen, Bathroom - Walk-In Shower, Bathroom - Tub Shower, Combination Dining/Living, Combination Kitchen/Dining, Combination Kitchen/Living, Crown Moldings, Family Room Off Kitchen, Floor Plan - Open, Formal/Separate Dining Room, Kitchen - Island, Primary Bath(s), Recessed Lighting, Store/Office, Studio, Upgraded Countertops, Walk-in Closet(s), Wet/Dry Bar
Hot Water Natural Gas, Electric
Cooling Central A/C
Flooring Hardwood, Carpet, Vinyl
Equipment Refrigerator, Stove, Dishwasher, Disposal, Exhaust Fan, Extra Refrigerator/Freezer, Freezer, Icemaker, Microwave, Oven/Range - Gas, Stainless Steel Appliances, Washer
Furnishings No
Fireplace N
Window Features Double Hung
Appliance Refrigerator, Stove, Dishwasher, Disposal, Exhaust Fan, Extra Refrigerator/Freezer, Freezer, Icemaker, Microwave, Oven/Range - Gas, Stainless Steel Appliances, Washer
Heat Source Electric, Natural Gas
Laundry Basement, Hookup, Shared
Exterior
Exterior Feature Porch(es), Brick, Roof
Garage Spaces 2.0
Fence Fully
Water Access N
Accessibility None
Porch Porch(es), Brick, Roof
Total Parking Spaces 2
Garage N
Building
Story 3
Foundation Slab
Sewer Public Sewer
Water Public
Architectural Style Traditional, Federal
Level or Stories 3
Additional Building Above Grade, Below Grade
New Construction Y
Schools
School District District Of Columbia Public Schools
Others
Senior Community No
Tax ID 5269//0011
Ownership Fee Simple
SqFt Source Estimated
Acceptable Financing Cash, Conventional, Other, FHA, VA
Listing Terms Cash, Conventional, Other, FHA, VA
Financing Cash,Conventional,Other,FHA,VA
Special Listing Condition Standard


"My job is to find and attract mastery-based agents to the office, protect the culture, and make sure everyone is happy! "
janis@settledownphiladelphia.com
444 N 4th St, Philadelphia, PA, 19123, United States






