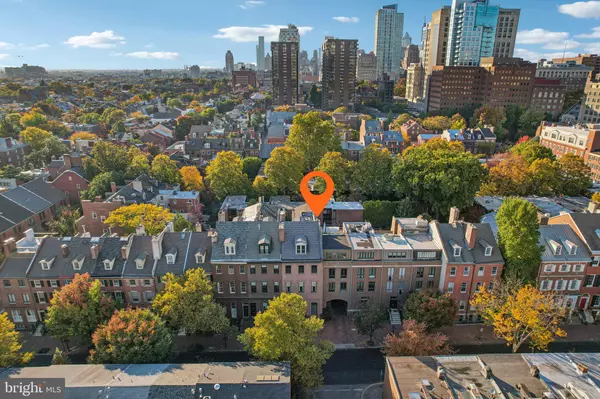
2 Beds
2 Baths
1,594 SqFt
2 Beds
2 Baths
1,594 SqFt
Key Details
Property Type Condo
Sub Type Condo/Co-op
Listing Status Active
Purchase Type For Sale
Square Footage 1,594 sqft
Price per Sqft $375
Subdivision Society Hill
MLS Listing ID PAPH2413116
Style Bi-level
Bedrooms 2
Full Baths 2
Condo Fees $374/mo
HOA Y/N N
Abv Grd Liv Area 1,594
Originating Board BRIGHT
Year Built 1900
Annual Tax Amount $3,540
Tax Year 2024
Lot Dimensions 0.00 x 0.00
Property Description
Unit 1 boasts rare details that can only be found in Society Hill, including soaring ceilings, intricate moldings, and exquisite craftsmanship, all thoughtfully paired with modern conveniences.
Step through the grand entrance into the living room, where sunlight pours through the floor-to-ceiling windows, showcasing the intricate handmade moldings, the warmth of the palm pine floors, and the breathtaking Italian-imported marble fireplace, which has stood as a witness to nearly two centuries of Philadelphia history. Above, a grand crystal chandelier casts a warm, inviting glow, and just beyond the living room, your private brick patio beckons—a peaceful retreat perfect for quiet mornings or elegant evenings entertaining guests.
Down the hall, you'll discover the expansive main bedroom suite, a sanctuary of natural light framed by more floor-to-ceiling windows, original pocket shutters, and deep sills. The imported marble fireplace in this room is an artful centerpiece, and the loft area above provides extra storage or an intimate retreat with views of the garden and charming Locust Street. This loft could easily transform into a meditation space, home office, or cozy reading nook. The completely remodeled primary bathroom blends modern luxury with the home’s historic charm, creating a perfect balance of past and present.
On the next level, you'll find even more space to fall in love with. The second living room/dining room features exposed brick arches, offering a cozy yet open setting for hosting or unwinding in the ambiance of this remarkable home. The kitchen is fully equipped with granite countertops and a designer glass backsplash, perfectly blending modern functionality with the building’s timeless character.
The second bedroom—ideal as a guest room or home office—boasts its own full bath and pocket shutters. Step outside onto the private balcony for a breath of fresh air and a lovely view of the well-maintained neighborhood. A separate laundry room and mechanical closet offer additional storage and convenience.
This magnificent brownstone, shared with just five other residences, fosters a strong sense of community, with affordable condo fees and a location that’s truly unparalleled. Society Hill is one of Philadelphia's most prestigious and historic neighborhoods, known for its cobblestone streets, Federal and Georgian townhouses, and proximity to the city’s best amenities. You’ll be just steps away from Washington Square Park, the Philadelphia waterfront, and some of the city’s top dining and shopping experiences. Enjoy a short stroll to Headhouse Square Farmers Market, or dine at iconic restaurants like Zahav and Royal Sushi & Izakaya. For those who commute, easy access to I-95, public transit, and bike-friendly streets makes getting around a breeze.
With the perfect mix of historic charm and modern convenience, Society Hill offers a lifestyle rich in culture, history, and unparalleled walkability.
Who will be the next lucky owner to call this masterpiece home? Don’t miss your chance to experience timeless elegance in one of Philadelphia’s most coveted neighborhoods. *Please confirm the real estate taxes as the owner is currently under a long-term resident homestead exemption.
Location
State PA
County Philadelphia
Area 19106 (19106)
Zoning RM1
Rooms
Basement Fully Finished
Main Level Bedrooms 1
Interior
Interior Features Primary Bath(s), Stain/Lead Glass
Hot Water Natural Gas
Heating Forced Air
Cooling Central A/C
Flooring Wood, Fully Carpeted, Tile/Brick
Fireplaces Number 1
Equipment Dishwasher, Disposal, Trash Compactor
Fireplace Y
Appliance Dishwasher, Disposal, Trash Compactor
Heat Source Natural Gas
Exterior
Exterior Feature Patio(s)
Fence Other
Utilities Available Cable TV
Waterfront N
Water Access N
Roof Type Flat
Accessibility None
Porch Patio(s)
Garage N
Building
Lot Description SideYard(s)
Story 2
Foundation Block
Sewer Public Sewer
Water Public
Architectural Style Bi-level
Level or Stories 2
Additional Building Above Grade, Below Grade
Structure Type 9'+ Ceilings
New Construction N
Schools
School District Philadelphia City
Others
Pets Allowed Y
HOA Fee Include Common Area Maintenance,Ext Bldg Maint,Water,Sewer,Management,Alarm System
Senior Community No
Tax ID 888046611
Ownership Fee Simple
SqFt Source Assessor
Acceptable Financing Conventional, FHA 203(b), VA, Cash
Listing Terms Conventional, FHA 203(b), VA, Cash
Financing Conventional,FHA 203(b),VA,Cash
Special Listing Condition Standard
Pets Description No Pet Restrictions


"My job is to find and attract mastery-based agents to the office, protect the culture, and make sure everyone is happy! "
janis@settledownphiladelphia.com
444 N 4th St, Philadelphia, PA, 19123, United States






