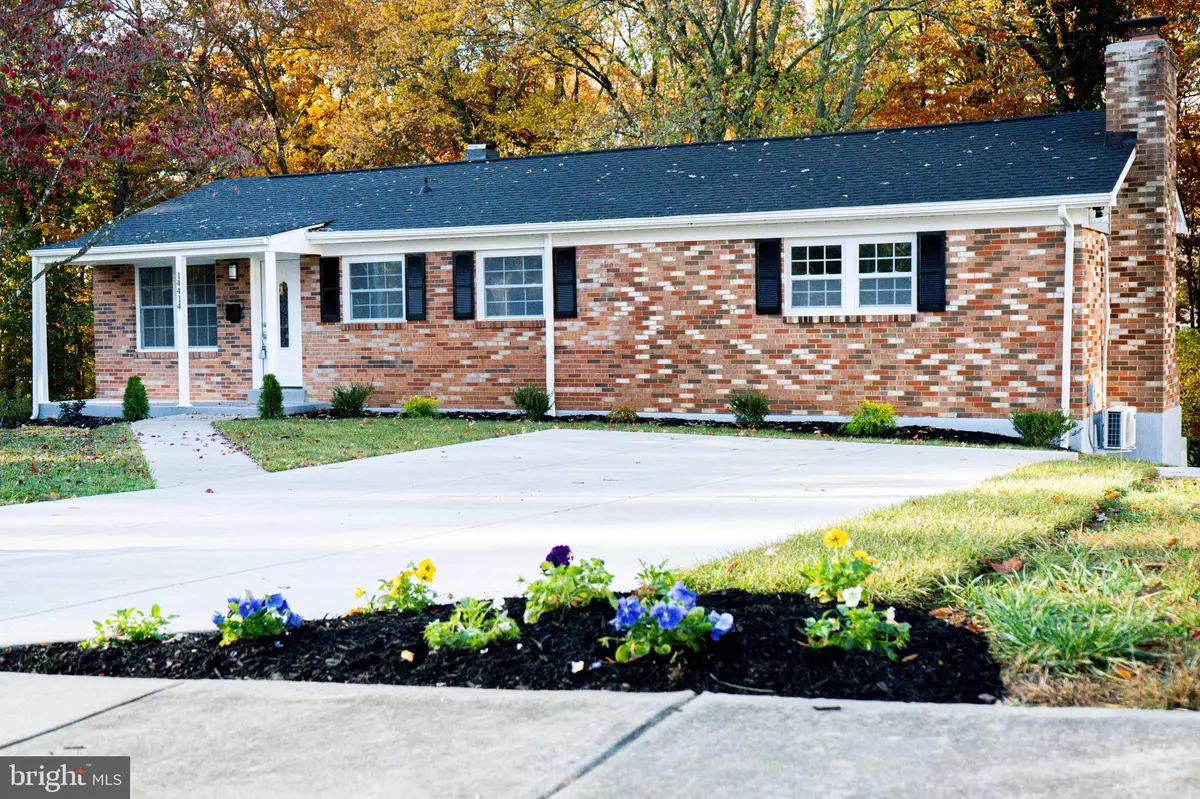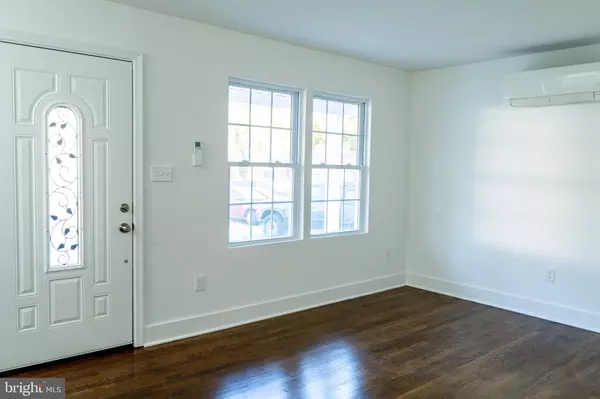
6 Beds
3 Baths
2,039 SqFt
6 Beds
3 Baths
2,039 SqFt
Key Details
Property Type Single Family Home
Sub Type Detached
Listing Status Under Contract
Purchase Type For Sale
Square Footage 2,039 sqft
Price per Sqft $262
Subdivision Dale City
MLS Listing ID VAPW2081754
Style Ranch/Rambler
Bedrooms 6
Full Baths 3
HOA Y/N N
Abv Grd Liv Area 1,144
Originating Board BRIGHT
Year Built 1968
Annual Tax Amount $4,090
Tax Year 2024
Lot Size 10,637 Sqft
Acres 0.24
Property Description
As you step inside, you'll be greeted by a bright and welcoming living room on the upper level, providing a comfortable space to relax and unwind. The upper level also features five spacious bedrooms and two full bathrooms, all thoughtfully designed with a fresh, contemporary feel.
Head downstairs to discover the heart of the home—a stunning, fully updated kitchen. With new quarts countertops, cabinetry, and all new appliances, this kitchen is ready for cooking family meals or entertaining guests. The lower level also includes a convenient laundry area, an additional bedroom (NTC) for guests or extended family, and a third full bathroom, along with an external entrance that enhances the home's flexibility.
Fully renovated in 2024, it is truly move-in ready. Plus, its prime location near Potomac Mills Mall means you're just minutes away from shopping, dining, and entertainment options.
Don’t miss your chance to own this beautifully updated home in the heart of Dale City. Schedule your tour today and see all it has to offer!
Location
State VA
County Prince William
Zoning RPC
Rooms
Other Rooms Living Room, Dining Room, Primary Bedroom, Bedroom 2, Bedroom 3, Kitchen, Family Room, Bedroom 1, Full Bath, Half Bath
Basement Walkout Level, Fully Finished
Main Level Bedrooms 5
Interior
Interior Features Ceiling Fan(s)
Hot Water Natural Gas
Heating Zoned
Cooling Central A/C
Fireplaces Number 1
Equipment Dryer, Washer, Dishwasher, Disposal, Refrigerator, Stove
Fireplace Y
Appliance Dryer, Washer, Dishwasher, Disposal, Refrigerator, Stove
Heat Source Other
Exterior
Water Access N
Accessibility None
Garage N
Building
Story 2
Foundation Other
Sewer Public Sewer
Water Public
Architectural Style Ranch/Rambler
Level or Stories 2
Additional Building Above Grade, Below Grade
New Construction N
Schools
High Schools Gar-Field
School District Prince William County Public Schools
Others
Senior Community No
Tax ID 8191-97-4398
Ownership Fee Simple
SqFt Source Assessor
Special Listing Condition Standard


"My job is to find and attract mastery-based agents to the office, protect the culture, and make sure everyone is happy! "
janis@settledownphiladelphia.com
444 N 4th St, Philadelphia, PA, 19123, United States






