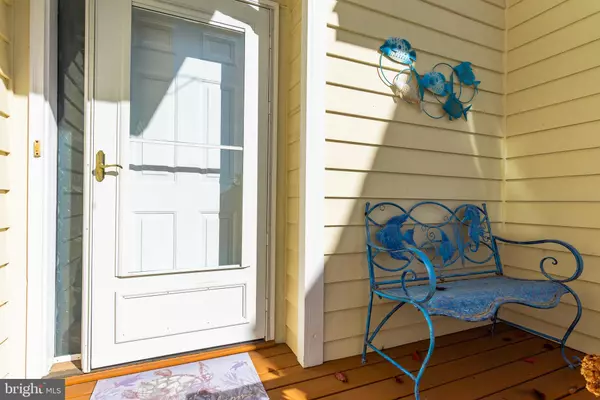
3 Beds
2 Baths
2,020 SqFt
3 Beds
2 Baths
2,020 SqFt
OPEN HOUSE
Sun Nov 24, 2:00pm - 4:00pm
Key Details
Property Type Townhouse
Sub Type Interior Row/Townhouse
Listing Status Active
Purchase Type For Sale
Square Footage 2,020 sqft
Price per Sqft $272
Subdivision Caine Woods
MLS Listing ID MDWO2026422
Style Traditional
Bedrooms 3
Full Baths 2
HOA Y/N N
Abv Grd Liv Area 2,020
Originating Board BRIGHT
Year Built 1993
Annual Tax Amount $5,249
Tax Year 2024
Lot Size 1 Sqft
Lot Dimensions 0.00 x 0.00
Property Description
Location
State MD
County Worcester
Area Bayside Interior (83)
Zoning R-2
Rooms
Other Rooms Dining Room, Kitchen, Family Room, Loft
Interior
Interior Features Combination Kitchen/Dining, Floor Plan - Open
Hot Water Electric
Heating Heat Pump(s)
Cooling Central A/C
Flooring Carpet, Luxury Vinyl Plank
Fireplaces Number 1
Fireplaces Type Gas/Propane
Inclusions Furnishings.
Furnishings Yes
Fireplace Y
Heat Source Electric
Laundry Dryer In Unit, Washer In Unit
Exterior
Garage Spaces 2.0
Waterfront N
Water Access N
Accessibility None
Total Parking Spaces 2
Garage N
Building
Story 2
Foundation Crawl Space
Sewer Public Sewer
Water Public
Architectural Style Traditional
Level or Stories 2
Additional Building Above Grade, Below Grade
New Construction N
Schools
Elementary Schools Ocean City
Middle Schools Stephen Decatur
High Schools Stephen Decatur
School District Worcester County Public Schools
Others
Pets Allowed Y
Senior Community No
Tax ID 2410353211
Ownership Fee Simple
SqFt Source Estimated
Special Listing Condition Standard
Pets Description No Pet Restrictions


"My job is to find and attract mastery-based agents to the office, protect the culture, and make sure everyone is happy! "
janis@settledownphiladelphia.com
444 N 4th St, Philadelphia, PA, 19123, United States






