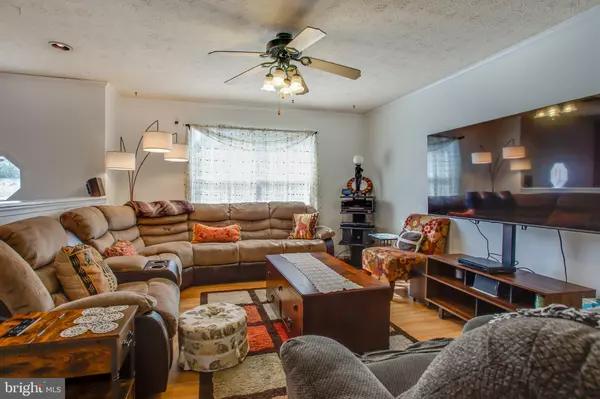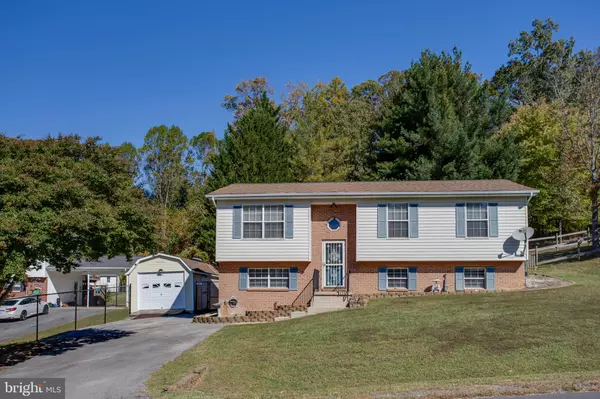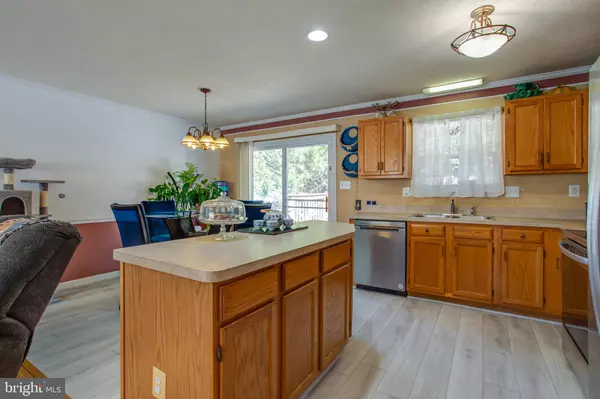
4 Beds
3 Baths
1,863 SqFt
4 Beds
3 Baths
1,863 SqFt
Key Details
Property Type Single Family Home
Sub Type Detached
Listing Status Active
Purchase Type For Sale
Square Footage 1,863 sqft
Price per Sqft $220
Subdivision Laurel Ridge
MLS Listing ID MDSM2021310
Style Split Foyer
Bedrooms 4
Full Baths 3
HOA Y/N N
Abv Grd Liv Area 1,042
Originating Board BRIGHT
Year Built 1995
Annual Tax Amount $2,529
Tax Year 2024
Lot Size 0.668 Acres
Acres 0.67
Property Description
This property has a ton of upgrades..... Roof was replaced in 2018. Updates in 2023 & 2024 are: New Flooring throughout, All new Stainless Steel appliances (Frig, stove, microwave, & dishwasher) , New Samsung washer & dryer, New Sliding Glass Doors off the Master Bedroom onto the deck, New ceiling installed across the entire lower level, New Patio, New deck-stairs installed, New Fence, mitigation system, septic system, new outdoor lighting, New Electrical Panel Box, hot water heater, the HVAC system has even had its annual maintenance check. The entire property, and garage and sidewalks all have been power washed.
You enter this two (2) level spacious home comprised of: new flooring throughout the entire property and closets. Neutral backsplash, pantry, and window over the sink, overlooking the huge backyard accented with a huge extensive multi-level deck and patio; & dining room with access to the huge extensive multi-level deck to the 0.67-acre lot.
This lovely home houses four (4) brightly spacious bedrooms: master suite on upper level with attached full ensuite bathroom, sliding patio door accessing the huge deck to the backyard; two (2) additional bedrooms on upper level and one bedroom on lower level; two (2) full bathrooms: one in hallway of upper level & one in hallway of lower level.
Basement entrance to the laundry room (new washer/dryer), sink, & open space for plenty of storage; brightly lit bedroom with large closet; large carpeted open area for eating & relaxing (family area for whatever you wish), with recessed Smart Light, & wood pellet stove to warm the entire house, with a year supply of pellets.
Exterior: garage/multiple vehicular driveway/street parking; three (3) sheds: two (2) with electric usage in the backyard for storage/personal use; plenty of space for fun for gatherings on the deck/grass/& stone patio areas. Come & see this beauty!!
Location
State MD
County Saint Marys
Zoning RNC
Rooms
Other Rooms Primary Bedroom, Bedroom 2, Bedroom 3, Bedroom 4, Family Room, Laundry, Bathroom 3
Basement Side Entrance, Fully Finished
Interior
Interior Features Combination Kitchen/Dining, Primary Bath(s)
Hot Water Electric
Heating Heat Pump(s)
Cooling Heat Pump(s)
Equipment Dishwasher, Exhaust Fan, Oven/Range - Electric, Refrigerator
Fireplace N
Appliance Dishwasher, Exhaust Fan, Oven/Range - Electric, Refrigerator
Heat Source Electric
Laundry Basement
Exterior
Exterior Feature Deck(s)
Garage Additional Storage Area
Garage Spaces 8.0
Fence Fully, Rear, Wood, Chain Link
Waterfront N
Water Access N
View Street, Trees/Woods
Street Surface Paved
Accessibility Other
Porch Deck(s)
Total Parking Spaces 8
Garage Y
Building
Story 2
Foundation Brick/Mortar, Slab
Sewer Private Septic Tank
Water Public
Architectural Style Split Foyer
Level or Stories 2
Additional Building Above Grade, Below Grade
New Construction N
Schools
School District St. Mary'S County Public Schools
Others
Pets Allowed Y
Senior Community No
Tax ID 1905048672
Ownership Fee Simple
SqFt Source Assessor
Special Listing Condition Standard
Pets Description No Pet Restrictions


"My job is to find and attract mastery-based agents to the office, protect the culture, and make sure everyone is happy! "
janis@settledownphiladelphia.com
444 N 4th St, Philadelphia, PA, 19123, United States






