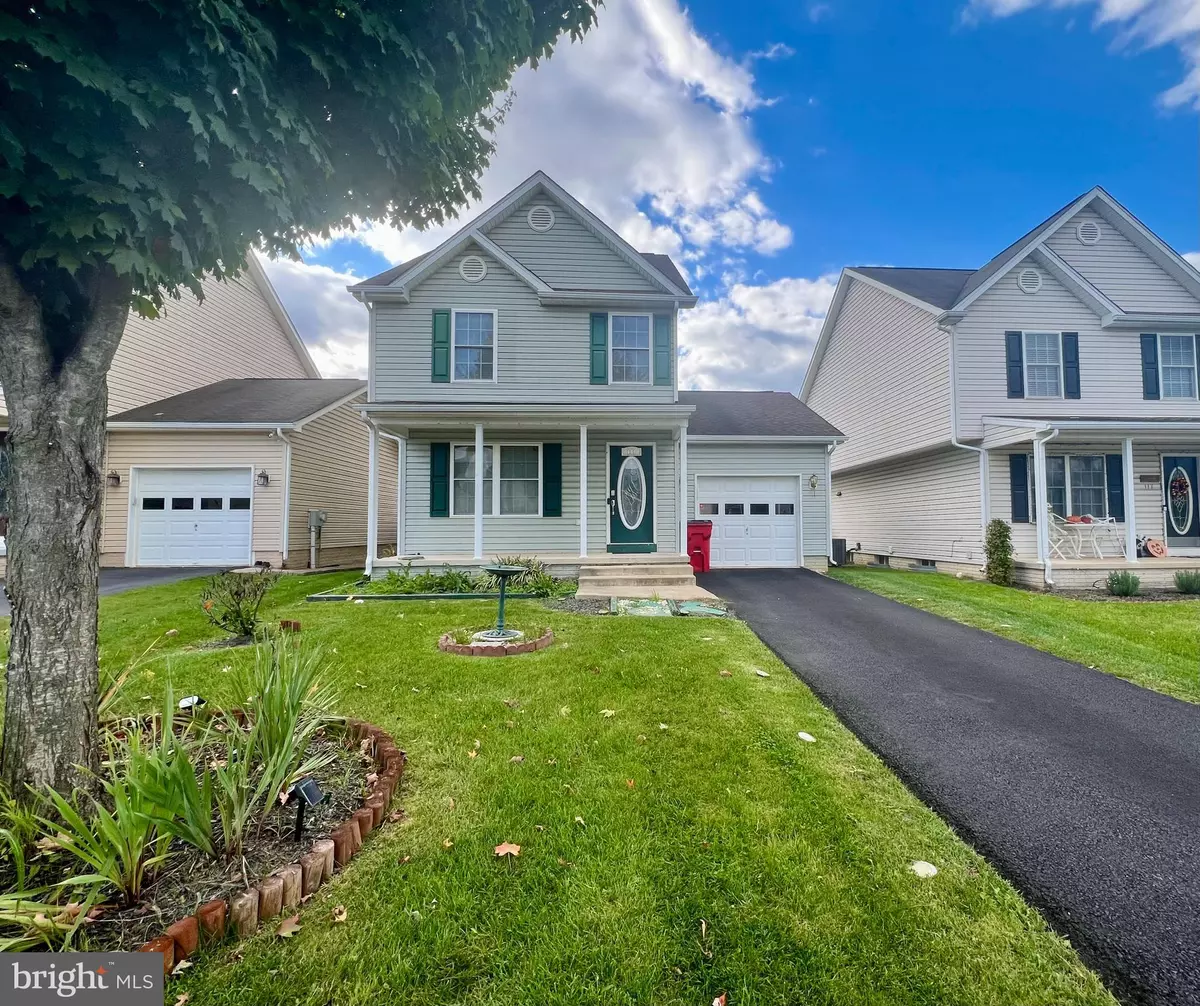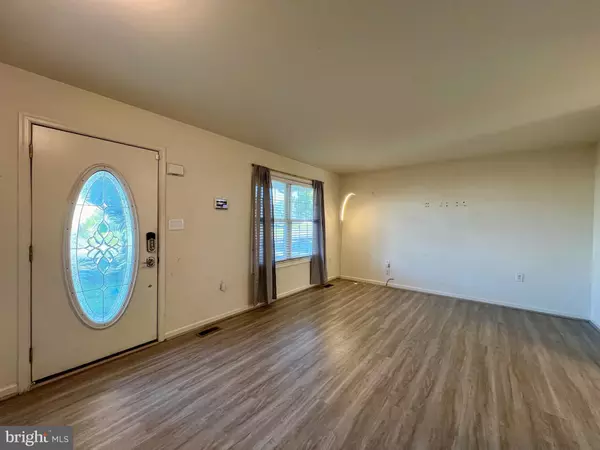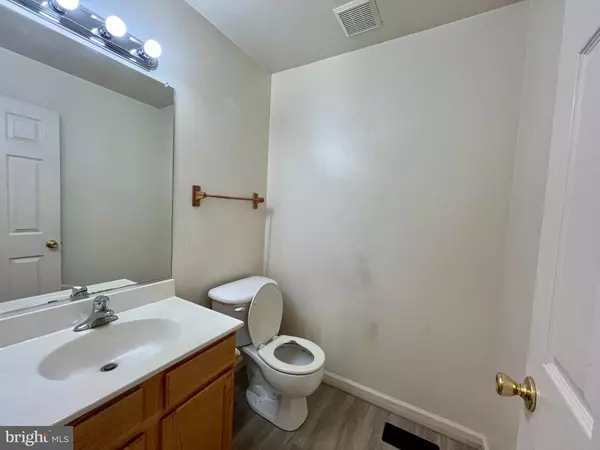
3 Beds
3 Baths
1,216 SqFt
3 Beds
3 Baths
1,216 SqFt
Key Details
Property Type Single Family Home
Sub Type Detached
Listing Status Active
Purchase Type For Rent
Square Footage 1,216 sqft
Subdivision Brian Run
MLS Listing ID WVJF2014400
Style Other
Bedrooms 3
Full Baths 2
Half Baths 1
Abv Grd Liv Area 1,216
Originating Board BRIGHT
Year Built 2006
Lot Size 4,722 Sqft
Acres 0.11
Property Description
On the main level you'll enjoy a spacious living room, half bath, LVP floors throughout, an eat-in kitchen with plenty of counter space and access to the well maintained rear deck overlooking the unfenced rear yard - the perfect layout for entertaining, or relaxing.
Second level features a primary bedroom with ensuite bath, two additional bedrooms, a full bath, and carpet throughout.
Need a place to store your “stuff” - the unfinished basement is perfect for that!
Located close to WV-9 and Co Rte 17, local shopping centers and several dining options.
No Pets!
Additional monthly costs include Renter's insurance (price based on plan selection) and Second Nature Air Filter Subscription program ($15.00/ month).
EHO.
Location
State WV
County Jefferson
Zoning 101
Rooms
Basement Unfinished
Interior
Hot Water Electric
Heating Heat Pump(s)
Cooling Central A/C
Fireplace N
Heat Source Electric
Exterior
Parking Features Garage - Front Entry
Garage Spaces 1.0
Water Access N
Accessibility None
Attached Garage 1
Total Parking Spaces 1
Garage Y
Building
Story 3
Foundation Other
Sewer Public Sewer
Water Public
Architectural Style Other
Level or Stories 3
Additional Building Above Grade, Below Grade
New Construction N
Schools
School District Jefferson County Schools
Others
Pets Allowed N
Senior Community No
Tax ID 08 8A023000000000
Ownership Other
SqFt Source Assessor


"My job is to find and attract mastery-based agents to the office, protect the culture, and make sure everyone is happy! "
janis@settledownphiladelphia.com
444 N 4th St, Philadelphia, PA, 19123, United States






