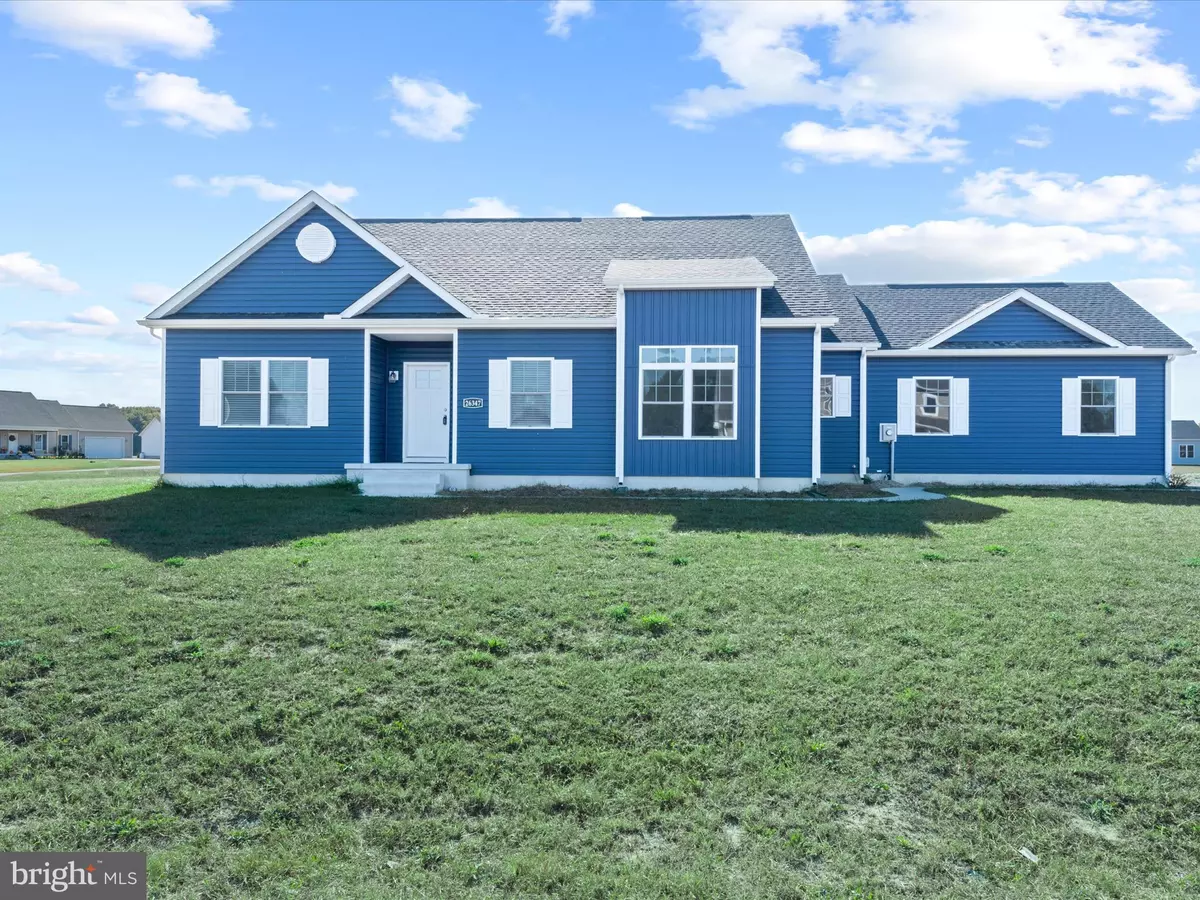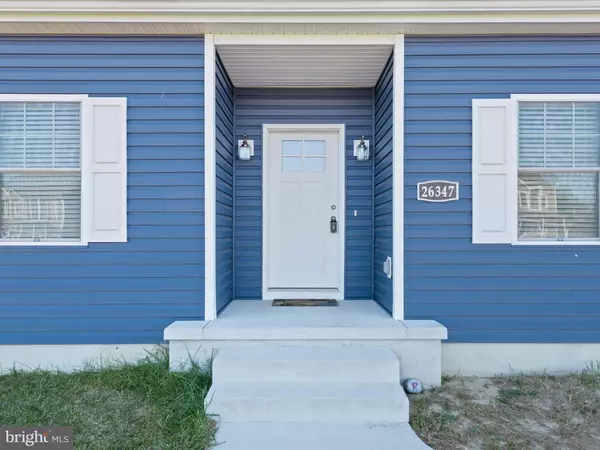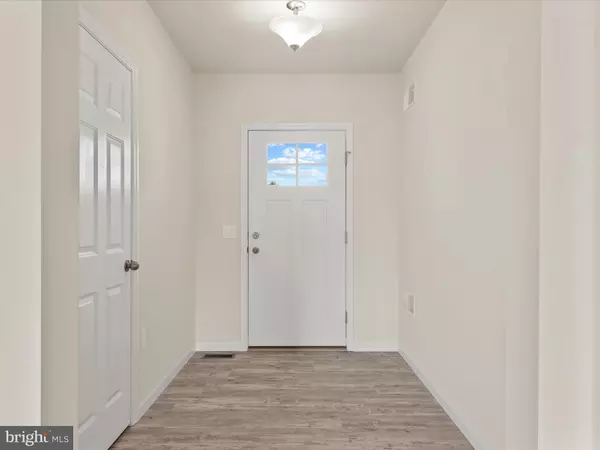4 Beds
3 Baths
2,751 SqFt
4 Beds
3 Baths
2,751 SqFt
Key Details
Property Type Single Family Home
Sub Type Detached
Listing Status Active
Purchase Type For Sale
Square Footage 2,751 sqft
Price per Sqft $161
Subdivision Benson
MLS Listing ID DESU2072820
Style Ranch/Rambler
Bedrooms 4
Full Baths 3
HOA Fees $500/ann
HOA Y/N Y
Abv Grd Liv Area 2,751
Originating Board BRIGHT
Year Built 2021
Annual Tax Amount $1,401
Tax Year 2024
Lot Dimensions 0.00 x 0.00
Property Description
The first floor greets you with an open floor plan that flows effortlessly throughout, featuring a spacious primary bedroom with an en suite bath, two additional bedrooms, and a second full bath. The heart of the home is the modern kitchen, complete with stainless steel appliances, a double oven, double sink, and a dining area that offers picturesque views of the surrounding open space. Just off the kitchen is a convenient main-floor laundry and mudroom, which leads to a 2-car garage.
Upstairs, you'll find a generous family room with ample storage, ideal for movie nights, games, or simply unwinding. The upper level also features a large bedroom with two walk-in closets and a full hall bathroom, offering comfort and privacy for guests or family members.
Situated on a street that leads to a cul-de-sac, this home offers a relaxed lifestyle with minimal traffic, providing the perfect retreat from the hustle and bustle. While nestled in tranquility, it remains just a short drive from the historic town of Milton and miles of pristine coastline. Experience the best of country living combined with coastal charm—call today to schedule your private showing!
Location
State DE
County Sussex
Area Cedar Creek Hundred (31004)
Zoning AR-1
Rooms
Other Rooms Living Room, Dining Room, Primary Bedroom, Bedroom 2, Bedroom 3, Kitchen, Family Room, Foyer, Laundry
Main Level Bedrooms 3
Interior
Interior Features Breakfast Area, Carpet, Combination Kitchen/Dining, Dining Area, Floor Plan - Open, Kitchen - Island, Primary Bath(s), Recessed Lighting, Bathroom - Stall Shower, Bathroom - Tub Shower, Walk-in Closet(s), Window Treatments
Hot Water 60+ Gallon Tank
Heating Heat Pump(s)
Cooling Heat Pump(s)
Flooring Luxury Vinyl Plank, Partially Carpeted
Equipment Built-In Microwave, Built-In Range, Dishwasher, Dryer, Energy Efficient Appliances, Exhaust Fan, Freezer, Icemaker, Oven - Double, Oven/Range - Electric, Refrigerator, Stainless Steel Appliances, Washer, Water Heater
Fireplace N
Window Features Double Pane,Double Hung,Energy Efficient,Screens,Vinyl Clad
Appliance Built-In Microwave, Built-In Range, Dishwasher, Dryer, Energy Efficient Appliances, Exhaust Fan, Freezer, Icemaker, Oven - Double, Oven/Range - Electric, Refrigerator, Stainless Steel Appliances, Washer, Water Heater
Heat Source Electric
Laundry Main Floor
Exterior
Parking Features Garage - Side Entry, Garage Door Opener
Garage Spaces 4.0
Water Access N
View Garden/Lawn, Trees/Woods
Roof Type Architectural Shingle
Accessibility Other
Attached Garage 2
Total Parking Spaces 4
Garage Y
Building
Lot Description Backs - Open Common Area, Cul-de-sac, Front Yard, Rear Yard, SideYard(s)
Story 2
Foundation Block, Crawl Space
Sewer Septic Exists
Water Well
Architectural Style Ranch/Rambler
Level or Stories 2
Additional Building Above Grade, Below Grade
Structure Type Dry Wall
New Construction N
Schools
Elementary Schools Ross
Middle Schools Milford Central Academy
High Schools Milford
School District Milford
Others
Senior Community No
Tax ID 230-21.00-367.00
Ownership Fee Simple
SqFt Source Assessor
Security Features Carbon Monoxide Detector(s),Main Entrance Lock,Smoke Detector
Acceptable Financing Cash, Conventional, FHA, VA
Listing Terms Cash, Conventional, FHA, VA
Financing Cash,Conventional,FHA,VA
Special Listing Condition Standard

"My job is to find and attract mastery-based agents to the office, protect the culture, and make sure everyone is happy! "
janis@settledownphiladelphia.com
444 N 4th St, Philadelphia, PA, 19123, United States






