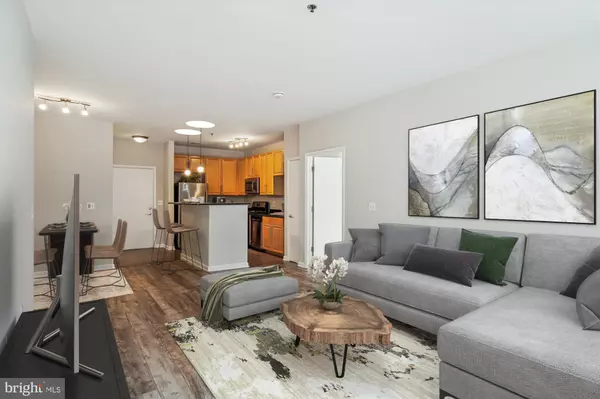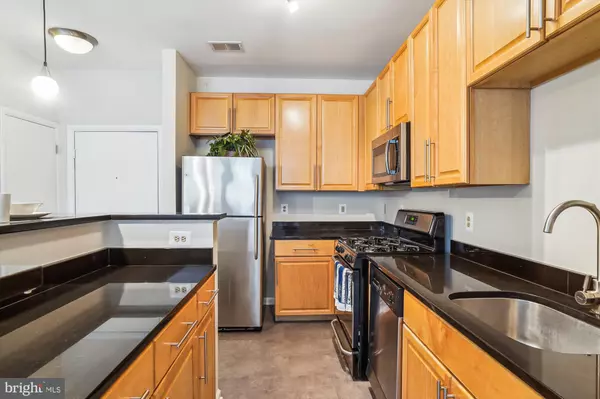2 Beds
2 Baths
1,144 SqFt
2 Beds
2 Baths
1,144 SqFt
Key Details
Property Type Condo
Sub Type Condo/Co-op
Listing Status Active
Purchase Type For Sale
Square Footage 1,144 sqft
Price per Sqft $415
Subdivision Silverton Codm
MLS Listing ID MDMC2153148
Style Contemporary
Bedrooms 2
Full Baths 2
Condo Fees $683/mo
HOA Y/N N
Abv Grd Liv Area 1,144
Originating Board BRIGHT
Year Built 2006
Annual Tax Amount $5,203
Tax Year 2024
Property Description
With a one-year-old HVAC system, a brand-new water heater, and two covered garage parking spaces, this home offers both reliability and practicality. Residents enjoy access to a range of amenities, including a sparkling pool, fitness center, party room, and 24/7 concierge services, enhancing the appeal of this modern community.
Just minutes from downtown Silver Spring, you'll have access to diverse dining, shopping, and entertainment options, as well as nearby grocery stores for your everyday needs. The Silver Spring Metro is a short walk away, offering seamless connections to Washington, D.C., and beyond.
Discover the perfect home where style, convenience, and location come together—waiting for you at Silverton Condominiums. Photos are virtually staged.
Location
State MD
County Montgomery
Zoning CBD2
Rooms
Main Level Bedrooms 2
Interior
Hot Water Electric
Heating Forced Air
Cooling Central A/C
Equipment Built-In Microwave, Disposal, Oven/Range - Gas, Stainless Steel Appliances
Fireplace N
Appliance Built-In Microwave, Disposal, Oven/Range - Gas, Stainless Steel Appliances
Heat Source Electric
Laundry Washer In Unit, Dryer In Unit
Exterior
Exterior Feature Balcony
Parking Features Garage Door Opener, Underground
Garage Spaces 2.0
Amenities Available Security, Reserved/Assigned Parking, Elevator, Exercise Room, Fitness Center, Party Room, Pool - Outdoor, Common Grounds, Community Center, Gated Community, Meeting Room
Water Access N
View City
Accessibility Elevator, Ramp - Main Level
Porch Balcony
Attached Garage 2
Total Parking Spaces 2
Garage Y
Building
Story 4
Unit Features Mid-Rise 5 - 8 Floors
Sewer Public Sewer
Water Public
Architectural Style Contemporary
Level or Stories 4
Additional Building Above Grade, Below Grade
New Construction N
Schools
School District Montgomery County Public Schools
Others
Pets Allowed Y
HOA Fee Include Common Area Maintenance,Gas,Insurance,Management,Pool(s),Snow Removal,Trash,Water,Ext Bldg Maint,Lawn Care Front,Lawn Care Rear,Lawn Care Side,Lawn Maintenance
Senior Community No
Tax ID 161303538598
Ownership Condominium
Security Features 24 hour security,Exterior Cameras,Main Entrance Lock,Monitored,Security System,Smoke Detector,Sprinkler System - Indoor,Surveillance Sys
Acceptable Financing FHA, Cash, Conventional, VA
Listing Terms FHA, Cash, Conventional, VA
Financing FHA,Cash,Conventional,VA
Special Listing Condition Standard
Pets Allowed Cats OK, Dogs OK, Number Limit

"My job is to find and attract mastery-based agents to the office, protect the culture, and make sure everyone is happy! "
janis@settledownphiladelphia.com
444 N 4th St, Philadelphia, PA, 19123, United States






