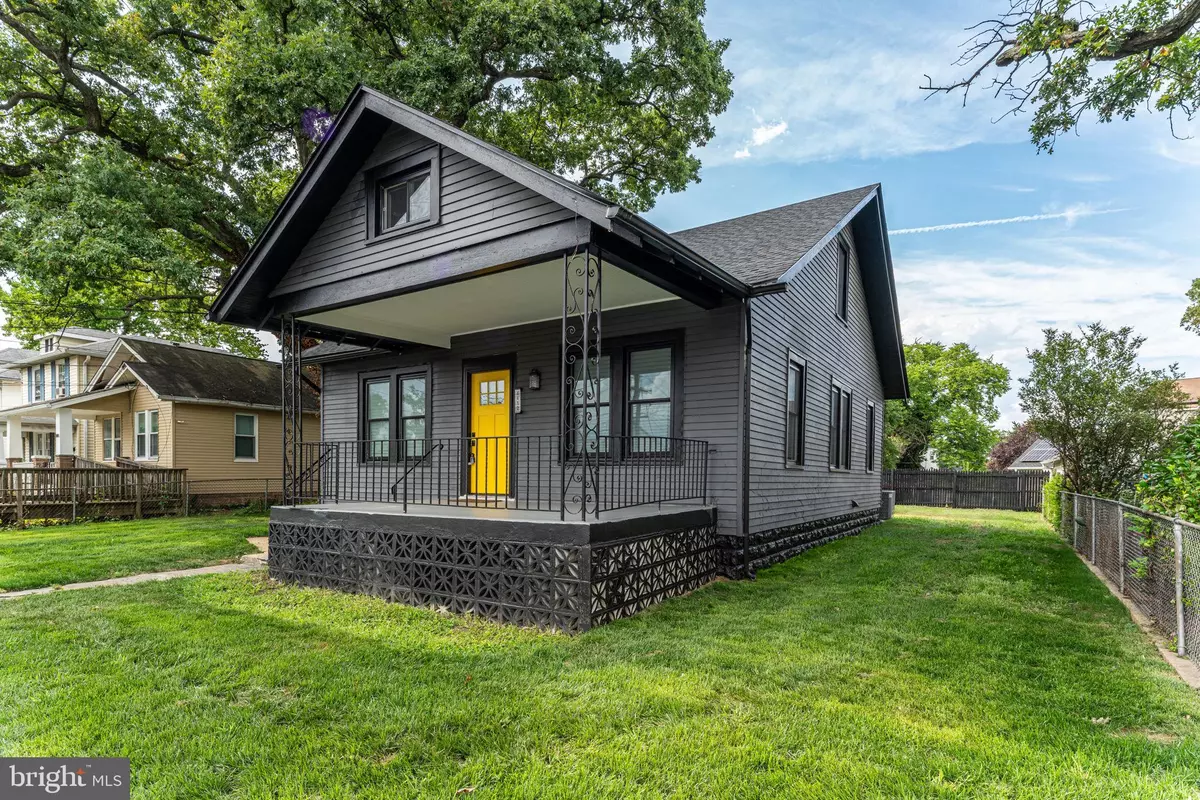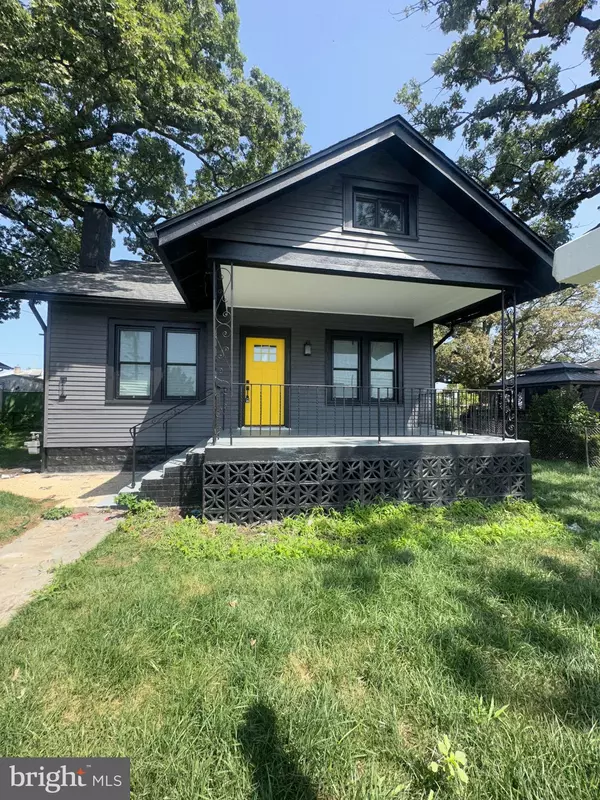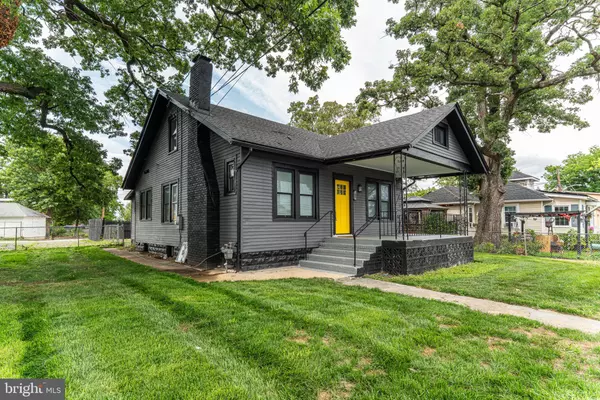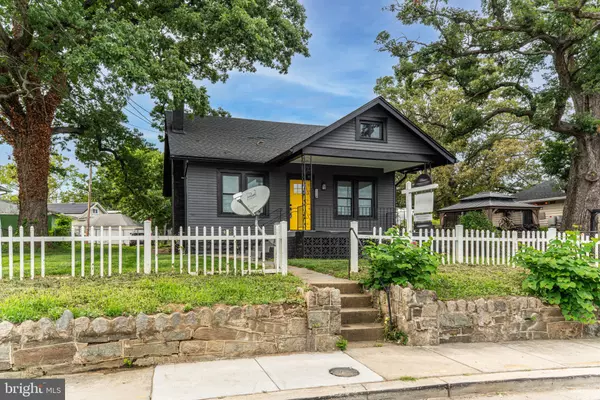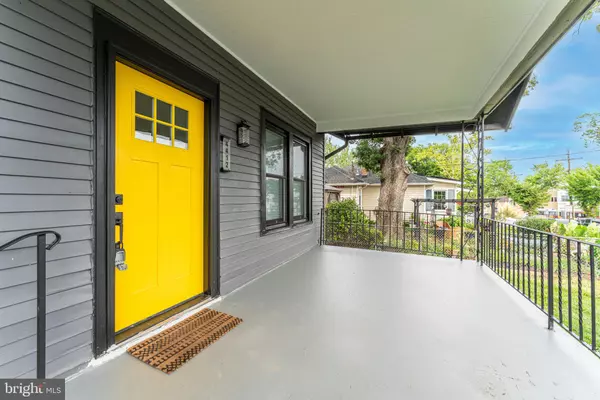
6 Beds
4 Baths
2,800 SqFt
6 Beds
4 Baths
2,800 SqFt
Key Details
Property Type Single Family Home
Sub Type Detached
Listing Status Active
Purchase Type For Rent
Square Footage 2,800 sqft
Subdivision Fort Dupont Park
MLS Listing ID DCDC2165148
Style Cape Cod
Bedrooms 6
Full Baths 3
Half Baths 1
HOA Y/N N
Abv Grd Liv Area 2,800
Originating Board BRIGHT
Year Built 1926
Lot Size 2,875 Sqft
Acres 0.07
Property Description
Introducing 4412 Bowen Road Southeast, an exceptional residence that offers a modern and spacious living experience. Boasting 6 bedrooms and 3 bathrooms spread across 2800 square feet, this home provides ample space for comfortable living. The interior exudes a smart and contemporary feel, featuring luxury vinyl flooring, recessed lights, and an abundance of natural light throughout. The kitchen is a chef's dream, equipped with stainless steel appliances and elegant quartz countertops, perfect for both meal preparation and casual dining.
The property also includes a spacious basement, offering great potential for a variety of uses, from a separate living area to a play area. Outside, the large yard provides a wonderful space for outdoor activities and relaxation. With 5 car parking spaces on the lot, convenience is at the forefront. Additionally, the inclusion of a washer and dryer adds further modern convenience to this already impressive home.
With new systems throughout (hot water heater, hvac, etc.), this residence presents a unique opportunity to rent a contemporary gem in a sought-after location. Don't miss the chance to make this modern oasis your own.
Location
State DC
County Washington
Zoning R2
Rooms
Other Rooms Living Room, Dining Room, Primary Bedroom, Bedroom 2, Bedroom 3, Bedroom 4, Bedroom 5
Basement Other, Sump Pump
Interior
Interior Features Dining Area, Kitchen - Table Space, Window Treatments, Wood Floors, Floor Plan - Traditional
Hot Water Natural Gas
Cooling Central A/C
Equipment Exhaust Fan, Oven/Range - Gas, Refrigerator
Window Features Storm
Appliance Exhaust Fan, Oven/Range - Gas, Refrigerator
Heat Source Natural Gas
Exterior
Utilities Available Cable TV Available
Water Access N
Accessibility None
Garage N
Building
Story 2
Foundation Permanent
Sewer Public Septic, Public Sewer
Water Public
Architectural Style Cape Cod
Level or Stories 2
Additional Building Above Grade, Below Grade
Structure Type Dry Wall
New Construction Y
Schools
School District District Of Columbia Public Schools
Others
Pets Allowed N
Senior Community No
Tax ID 5365//0082
Ownership Other
SqFt Source Estimated


"My job is to find and attract mastery-based agents to the office, protect the culture, and make sure everyone is happy! "
janis@settledownphiladelphia.com
444 N 4th St, Philadelphia, PA, 19123, United States

