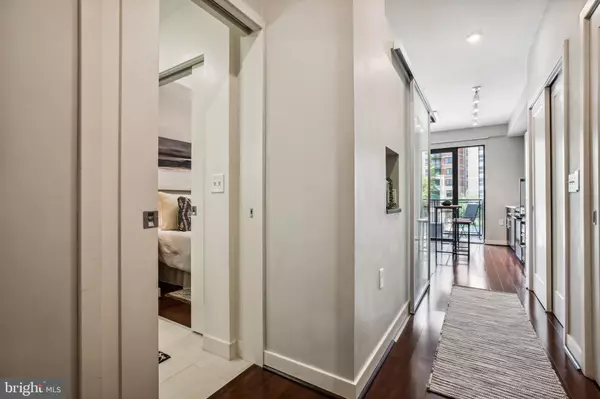
1 Bed
1 Bath
460 SqFt
1 Bed
1 Bath
460 SqFt
Key Details
Property Type Condo
Sub Type Condo/Co-op
Listing Status Under Contract
Purchase Type For Rent
Square Footage 460 sqft
Subdivision Downtown Silver Spring
MLS Listing ID MDMC2152980
Style Contemporary
Bedrooms 1
Full Baths 1
HOA Y/N N
Abv Grd Liv Area 460
Originating Board BRIGHT
Year Built 2016
Property Description
Location
State MD
County Montgomery
Zoning CR-5.0 C-4.0 R-4.75 H-14
Rooms
Main Level Bedrooms 1
Interior
Interior Features Combination Kitchen/Dining, Entry Level Bedroom, Wood Floors, Floor Plan - Open, Upgraded Countertops, Bathroom - Tub Shower
Hot Water Natural Gas
Heating Heat Pump(s)
Cooling Heat Pump(s)
Flooring Wood
Inclusions Storage Included In ListPrice, Storage Included In SalePrice
Equipment Dishwasher, Disposal, Dryer - Front Loading, Microwave, Oven/Range - Gas, Refrigerator, Washer - Front Loading
Furnishings No
Fireplace N
Appliance Dishwasher, Disposal, Dryer - Front Loading, Microwave, Oven/Range - Gas, Refrigerator, Washer - Front Loading
Heat Source Electric
Laundry Washer In Unit, Dryer In Unit
Exterior
Exterior Feature Balcony
Amenities Available Concierge, Elevator, Exercise Room, Extra Storage, Party Room
Waterfront N
Water Access N
Roof Type Cool/White
Accessibility Elevator, Doors - Lever Handle(s), Level Entry - Main, 32\"+ wide Doors
Porch Balcony
Garage N
Building
Story 1
Unit Features Mid-Rise 5 - 8 Floors
Sewer Public Sewer
Water Public
Architectural Style Contemporary
Level or Stories 1
Additional Building Above Grade, Below Grade
Structure Type 9'+ Ceilings
New Construction N
Schools
School District Montgomery County Public Schools
Others
Pets Allowed N
HOA Fee Include Water,Sewer,Trash,Snow Removal,Management,Ext Bldg Maint,Other
Senior Community No
Tax ID 161303772376
Ownership Other
Miscellaneous Additional Storage Space,Common Area Maintenance,HOA/Condo Fee,HVAC Maint,Sewer,Snow Removal,Trash Removal,Water
Security Features Desk in Lobby,Fire Detection System,Main Entrance Lock,Sprinkler System - Indoor,Smoke Detector,Carbon Monoxide Detector(s),Exterior Cameras
Horse Property N


"My job is to find and attract mastery-based agents to the office, protect the culture, and make sure everyone is happy! "
janis@settledownphiladelphia.com
444 N 4th St, Philadelphia, PA, 19123, United States






