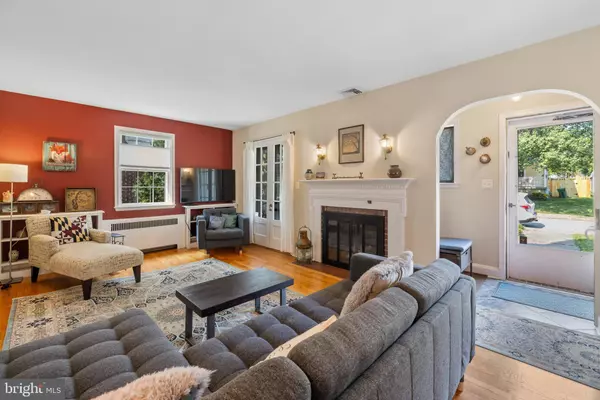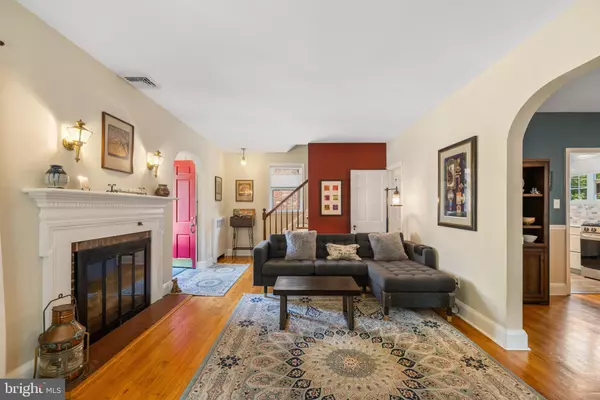
3 Beds
2 Baths
1,729 SqFt
3 Beds
2 Baths
1,729 SqFt
Key Details
Property Type Single Family Home
Sub Type Detached
Listing Status Coming Soon
Purchase Type For Sale
Square Footage 1,729 sqft
Price per Sqft $228
Subdivision Belvedere Square
MLS Listing ID MDBA2143232
Style Colonial
Bedrooms 3
Full Baths 1
Half Baths 1
HOA Y/N N
Abv Grd Liv Area 1,404
Originating Board BRIGHT
Year Built 1938
Annual Tax Amount $6,044
Tax Year 2024
Lot Size 5,693 Sqft
Acres 0.13
Property Description
Discover beautiful hardwood floors that add warmth and character to the living spaces. The living room features a gas fireplace, arched entryways, and loads of natural light. Head to the updated kitchen featuring sleek countertops, stainless steel appliances, updated cabinetry, and tile backsplash. Perfect for cooking enthusiasts who enjoy hosting friends for dinner or a cozy night in with flow to the separate dining room. Upstairs are three well-appointed bedrooms and a full bathroom. With a finished basement, there’s plenty of space for a home office, gym, or entertainment area – offering the flexibility needed to meet your evolving needs.
The expansive, flat yard is ideal for pets, outdoor gatherings, or simply enjoying some peaceful relaxation. Entertain under the twinkling lights of the pergola and enjoy your own private outdoor space. The fully screened porch is perfect for summer evenings with a ceiling fan and access from the living room french doors complete with storm doors and screen inserts for fresh air. A detached garage adds convenience and additional storage for bikes or hobby gear. Living in Belvedere Square means being part of a vibrant community with a bustling farmer’s market, artisanal shops, and diverse dining options just a short walk away.
Location
State MD
County Baltimore City
Zoning RESIDENTIAL
Rooms
Other Rooms Dining Room, Bedroom 2, Bedroom 3, Kitchen, Game Room, Family Room, Bedroom 1, Laundry, Other
Basement Connecting Stairway, Full
Interior
Interior Features Kitchen - Country, Dining Area, Built-Ins, Chair Railings, Window Treatments, Wood Floors, Floor Plan - Traditional
Hot Water Natural Gas
Heating Radiator
Cooling Ceiling Fan(s), Whole House Fan, Central A/C
Flooring Hardwood
Fireplaces Number 1
Fireplaces Type Fireplace - Glass Doors, Gas/Propane
Equipment Dishwasher, Microwave, Disposal, Exhaust Fan, Oven/Range - Gas, Refrigerator, Range Hood, Washer, Dryer
Fireplace Y
Window Features Low-E,Screens,Storm,Wood Frame
Appliance Dishwasher, Microwave, Disposal, Exhaust Fan, Oven/Range - Gas, Refrigerator, Range Hood, Washer, Dryer
Heat Source Natural Gas
Laundry Has Laundry, Dryer In Unit, Washer In Unit
Exterior
Exterior Feature Porch(es), Screened
Parking Features Covered Parking
Garage Spaces 1.0
Fence Rear, Privacy
Utilities Available Cable TV Available
Water Access N
View Street, Trees/Woods
Roof Type Slate
Accessibility None
Porch Porch(es), Screened
Total Parking Spaces 1
Garage Y
Building
Story 2
Foundation Block
Sewer Public Sewer
Water Public
Architectural Style Colonial
Level or Stories 2
Additional Building Above Grade, Below Grade
Structure Type Dry Wall,Plaster Walls
New Construction N
Schools
School District Baltimore City Public Schools
Others
Senior Community No
Tax ID 0327515138 003H
Ownership Fee Simple
SqFt Source Assessor
Security Features Electric Alarm,Smoke Detector
Special Listing Condition Standard


"My job is to find and attract mastery-based agents to the office, protect the culture, and make sure everyone is happy! "
janis@settledownphiladelphia.com
444 N 4th St, Philadelphia, PA, 19123, United States






