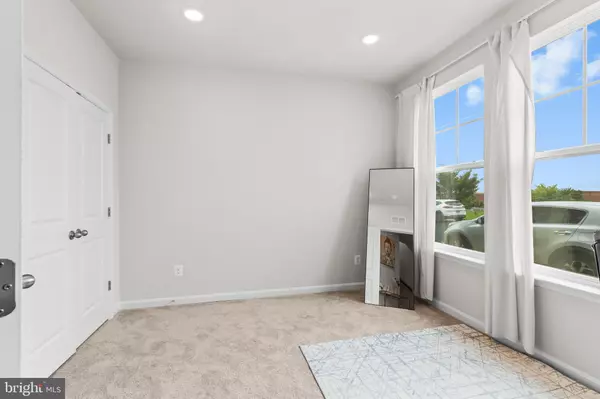
4 Beds
3 Baths
2,000 SqFt
4 Beds
3 Baths
2,000 SqFt
Key Details
Property Type Condo
Sub Type Condo/Co-op
Listing Status Active
Purchase Type For Sale
Square Footage 2,000 sqft
Price per Sqft $267
Subdivision Towns At Market Commons
MLS Listing ID MDFR2055584
Style Other
Bedrooms 4
Full Baths 3
Condo Fees $155/mo
HOA Y/N N
Abv Grd Liv Area 2,000
Originating Board BRIGHT
Year Built 2023
Annual Tax Amount $7,848
Tax Year 2024
Lot Dimensions 0.00 x 0.00
Property Description
Entering at the basement level, you’ll find a bright bedroom and a full bathroom, ideal for guests or as a private office. The main level, located on the upper floor, boasts an open and airy floor plan that is perfect for entertaining. Beautiful LVP flooring flows throughout this level, complemented by an abundance of natural light pouring in from large windows.
The gourmet kitchen features sleek stainless-steel appliances and stunning quartz countertops, making meal prep a delight. Whether you're hosting dinner parties or enjoying casual brunches, the seamless flow from the kitchen to the dining and living areas enhances your lifestyle.
Retreat to the luxurious master suite, complete with a private bath and ample closet space. Three additional bedrooms provide plenty of room for family or guests, ensuring everyone has their own sanctuary.
Enjoy the convenience of a rear entry 2-car garage, providing easy access and additional storage options. This townhouse is ideally located within the vibrant community of Towns at Market Commons, where you can indulge in shopping, dining, and recreational activities just moments from your doorstep.
Don’t miss this opportunity to own a stunning, like-new townhouse in one of the most desirable areas around. Schedule your private tour today!
Location
State MD
County Frederick
Zoning RESIDENTIAL
Rooms
Main Level Bedrooms 1
Interior
Interior Features Built-Ins, Dining Area, Primary Bath(s), Walk-in Closet(s)
Hot Water Natural Gas
Heating Forced Air
Cooling Central A/C
Equipment Built-In Microwave, Cooktop, Dishwasher, Disposal, Dryer, Stove, Icemaker, Oven/Range - Electric, Washer, Refrigerator
Fireplace N
Appliance Built-In Microwave, Cooktop, Dishwasher, Disposal, Dryer, Stove, Icemaker, Oven/Range - Electric, Washer, Refrigerator
Heat Source Natural Gas
Exterior
Exterior Feature Porch(es)
Garage Built In
Garage Spaces 2.0
Utilities Available Electric Available, Water Available
Amenities Available Dog Park, Tot Lots/Playground
Waterfront N
Water Access N
Accessibility None
Porch Porch(es)
Attached Garage 2
Total Parking Spaces 2
Garage Y
Building
Story 3
Foundation Slab
Sewer Public Sewer
Water Public
Architectural Style Other
Level or Stories 3
Additional Building Above Grade, Below Grade
New Construction N
Schools
School District Frederick County Public Schools
Others
Pets Allowed Y
HOA Fee Include Common Area Maintenance,Lawn Maintenance,Road Maintenance,Sauna,Snow Removal,Trash
Senior Community No
Tax ID 1102606435
Ownership Condominium
Acceptable Financing Cash, Conventional, FHA, VA, Other
Listing Terms Cash, Conventional, FHA, VA, Other
Financing Cash,Conventional,FHA,VA,Other
Special Listing Condition Standard
Pets Description No Pet Restrictions


"My job is to find and attract mastery-based agents to the office, protect the culture, and make sure everyone is happy! "
janis@settledownphiladelphia.com
444 N 4th St, Philadelphia, PA, 19123, United States






