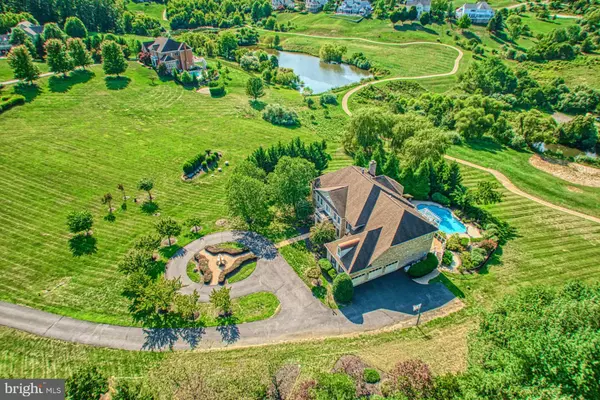
6 Beds
7 Baths
9,214 SqFt
6 Beds
7 Baths
9,214 SqFt
Key Details
Property Type Single Family Home
Sub Type Detached
Listing Status Under Contract
Purchase Type For Sale
Square Footage 9,214 sqft
Price per Sqft $233
Subdivision Beacon Hill
MLS Listing ID VALO2077348
Style Colonial
Bedrooms 6
Full Baths 6
Half Baths 1
HOA Fees $195/mo
HOA Y/N Y
Abv Grd Liv Area 6,124
Originating Board BRIGHT
Year Built 2005
Annual Tax Amount $17,559
Tax Year 2024
Lot Size 3.890 Acres
Acres 3.89
Property Description
Overlooking 3.89 private acres in distinguished Beacon Hill, this beautifully constructed 9,214 square foot residence offers a seamless blend of indoor and outdoor living, ideal for both sanctuary seekers and entertainers alike. From within the brick-wrapped facade, overlooking a stately circular drive, a rarely seen two-story solarium invites natural light and a place for horticulturalists and sun-seekers to linger, while the home’s living and entertainment spaces welcome with soaring ceilings, elegant custom moldings, and striking showcase chandelier. Complete favorite recipes in the gourmet kitchen or let your favorite caterer complete bites within the expansive lower level’s secondary full-kitchen. Here, complete routines in the gym, mix drinks at the handsome wood-clad bar, host screenings in the theater, or head outside where lush grounds dotted with spring-blooming fruit trees shade a resort-worthy pool, expansive deck, stone-lined hardscapes, and strolls to nearby walking trails. Six sunlit bedrooms and six-and-a-half baths include a main-level suite - ideal for quiet escapes and multigenerational living. While on tour, visit the elegant dining room and note endless custom built-ins providing ample space and architectural interest. From home, historic downtown Leesburg, Wine and Hunt Country, commuter routes, and entertainment destinations await, just moments away.
Location
State VA
County Loudoun
Zoning AR1
Rooms
Other Rooms Living Room, Dining Room, Primary Bedroom, Bedroom 2, Bedroom 3, Bedroom 4, Kitchen, Family Room, Foyer, Breakfast Room, Bedroom 1, 2nd Stry Fam Ovrlk, Sun/Florida Room, Exercise Room, Storage Room, Media Room, Bedroom 6, Bonus Room
Basement Full
Main Level Bedrooms 1
Interior
Interior Features 2nd Kitchen, Additional Stairway, Breakfast Area, Built-Ins, Butlers Pantry, Carpet, Chair Railings, Combination Kitchen/Dining, Crown Moldings, Dining Area, Double/Dual Staircase, Entry Level Bedroom, Family Room Off Kitchen, Floor Plan - Traditional, Kitchen - Gourmet, Kitchen - Island, Recessed Lighting, Walk-in Closet(s), Window Treatments, Wood Floors
Hot Water Propane
Heating Forced Air
Cooling Central A/C
Fireplaces Number 2
Inclusions Movie Theater Equipment and Seating, pool table, generator
Equipment Built-In Microwave, Cooktop, Dishwasher, Disposal, Dryer, Oven - Wall, Refrigerator, Washer
Fireplace Y
Appliance Built-In Microwave, Cooktop, Dishwasher, Disposal, Dryer, Oven - Wall, Refrigerator, Washer
Heat Source Electric
Laundry Upper Floor, Main Floor
Exterior
Parking Features Garage - Side Entry
Garage Spaces 3.0
Fence Aluminum, Partially, Rear
Amenities Available Common Grounds
Water Access N
View Garden/Lawn, Pond, Scenic Vista
Accessibility None
Attached Garage 3
Total Parking Spaces 3
Garage Y
Building
Lot Description Backs - Open Common Area, Cul-de-sac, Landscaping
Story 3
Foundation Concrete Perimeter
Sewer Septic < # of BR
Water Well
Architectural Style Colonial
Level or Stories 3
Additional Building Above Grade, Below Grade
New Construction N
Schools
School District Loudoun County Public Schools
Others
HOA Fee Include Common Area Maintenance,Management,Reserve Funds,Trash
Senior Community No
Tax ID 269480963000
Ownership Fee Simple
SqFt Source Assessor
Security Features Electric Alarm
Special Listing Condition Standard


"My job is to find and attract mastery-based agents to the office, protect the culture, and make sure everyone is happy! "
janis@settledownphiladelphia.com
444 N 4th St, Philadelphia, PA, 19123, United States






