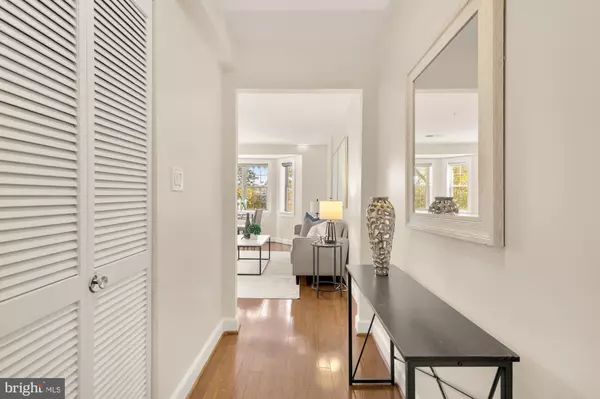
1 Bed
1 Bath
745 SqFt
1 Bed
1 Bath
745 SqFt
Key Details
Property Type Condo
Sub Type Condo/Co-op
Listing Status Active
Purchase Type For Sale
Square Footage 745 sqft
Price per Sqft $535
Subdivision Cleveland Park
MLS Listing ID DCDC2164176
Style Traditional
Bedrooms 1
Full Baths 1
Condo Fees $446/mo
HOA Y/N N
Abv Grd Liv Area 745
Originating Board BRIGHT
Year Built 1985
Annual Tax Amount $2,927
Tax Year 2020
Property Description
The spacious living room is a highlight, featuring a bay window that floods the space with natural light and custom built-ins for added storage and style. Adjacent to the living room, you'll find a versatile office/den equipped with additional built-ins, ample shelving, and a cozy fireplace—ideal for working from home or relaxing with a good book.
Retreat to the generous primary bedroom, which includes a massive closet with cedar paneling and built-in organizers, ensuring ample space for your wardrobe. The beautifully renovated full bathroom offers a touch of luxury.
Residents enjoy a host of community amenities, including a 24/7 concierge, an outdoor pool, and an in-building fitness center. Additionally, one surface parking space is included for your convenience.
Located just a stone's throw from Cathedral Commons, you'll have easy access to a variety of shops and dining options, including Giant, Blue Mercury, Starbucks, Raku, Silver, and Barcelona. Plus, the exciting City Ridge development with Wegmans, Equinox, Taco Mamba, and more. Experience the ultimate in city living with this exceptional residence!
Location
State DC
County Washington
Zoning RA-1
Rooms
Other Rooms Den
Main Level Bedrooms 1
Interior
Interior Features Built-Ins, Combination Dining/Living, Floor Plan - Open, Wood Floors, Recessed Lighting
Hot Water Electric
Heating Heat Pump(s)
Cooling Heat Pump(s)
Flooring Hardwood
Fireplaces Number 1
Equipment Built-In Microwave, Dishwasher, Disposal, Freezer, Oven/Range - Electric, Stainless Steel Appliances, Refrigerator
Fireplace Y
Window Features Double Hung
Appliance Built-In Microwave, Dishwasher, Disposal, Freezer, Oven/Range - Electric, Stainless Steel Appliances, Refrigerator
Heat Source Electric
Laundry Washer In Unit, Dryer In Unit
Exterior
Amenities Available Common Grounds, Fitness Center, Pool - Outdoor
Water Access N
Accessibility None
Garage N
Building
Story 1
Unit Features Garden 1 - 4 Floors
Sewer Public Sewer
Water Public
Architectural Style Traditional
Level or Stories 1
Additional Building Above Grade, Below Grade
New Construction N
Schools
School District District Of Columbia Public Schools
Others
Pets Allowed Y
HOA Fee Include Water,Sewer,Management,Common Area Maintenance,Ext Bldg Maint
Senior Community No
Tax ID 1821//2201
Ownership Condominium
Acceptable Financing Bank Portfolio, Cash
Listing Terms Bank Portfolio, Cash
Financing Bank Portfolio,Cash
Special Listing Condition Standard
Pets Allowed Cats OK, Dogs OK


"My job is to find and attract mastery-based agents to the office, protect the culture, and make sure everyone is happy! "
janis@settledownphiladelphia.com
444 N 4th St, Philadelphia, PA, 19123, United States






