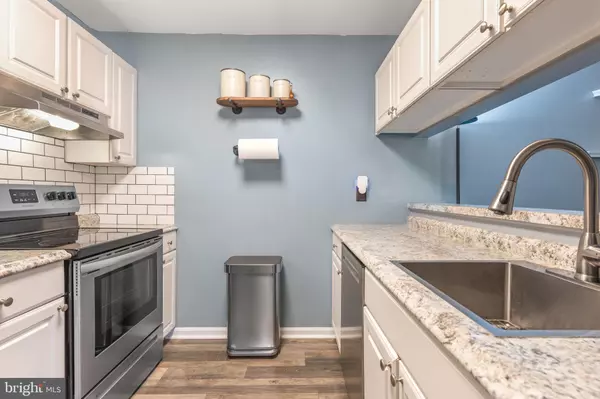
2 Beds
2 Baths
983 SqFt
2 Beds
2 Baths
983 SqFt
Key Details
Property Type Condo
Sub Type Condo/Co-op
Listing Status Pending
Purchase Type For Sale
Square Footage 983 sqft
Price per Sqft $254
Subdivision Cromwell Fountain
MLS Listing ID MDAA2096774
Style Unit/Flat
Bedrooms 2
Full Baths 2
Condo Fees $371/mo
HOA Y/N N
Abv Grd Liv Area 983
Originating Board BRIGHT
Year Built 1999
Annual Tax Amount $2,407
Tax Year 2024
Property Description
Location
State MD
County Anne Arundel
Zoning R15
Rooms
Main Level Bedrooms 2
Interior
Interior Features Crown Moldings, Dining Area, Floor Plan - Open, Kitchen - Galley
Hot Water Electric
Heating Forced Air
Cooling Central A/C
Fireplaces Number 1
Fireplaces Type Wood
Equipment Dishwasher, Disposal, Exhaust Fan, Oven/Range - Electric, Refrigerator, Stainless Steel Appliances, Washer, Dryer
Fireplace Y
Appliance Dishwasher, Disposal, Exhaust Fan, Oven/Range - Electric, Refrigerator, Stainless Steel Appliances, Washer, Dryer
Heat Source Electric
Exterior
Garage Spaces 2.0
Amenities Available Common Grounds, Reserved/Assigned Parking, Swimming Pool, Tennis Courts, Tot Lots/Playground
Water Access N
Accessibility None
Total Parking Spaces 2
Garage N
Building
Story 1
Sewer Public Sewer
Water Public
Architectural Style Unit/Flat
Level or Stories 1
Additional Building Above Grade, Below Grade
New Construction N
Schools
School District Anne Arundel County Public Schools
Others
Pets Allowed N
HOA Fee Include Common Area Maintenance,Lawn Maintenance,Management,Snow Removal,Pool(s),Ext Bldg Maint,Reserve Funds,Water
Senior Community No
Tax ID 020515190061008
Ownership Condominium
Acceptable Financing Cash, Conventional, FHA, VA
Listing Terms Cash, Conventional, FHA, VA
Financing Cash,Conventional,FHA,VA
Special Listing Condition Standard


"My job is to find and attract mastery-based agents to the office, protect the culture, and make sure everyone is happy! "
janis@settledownphiladelphia.com
444 N 4th St, Philadelphia, PA, 19123, United States






