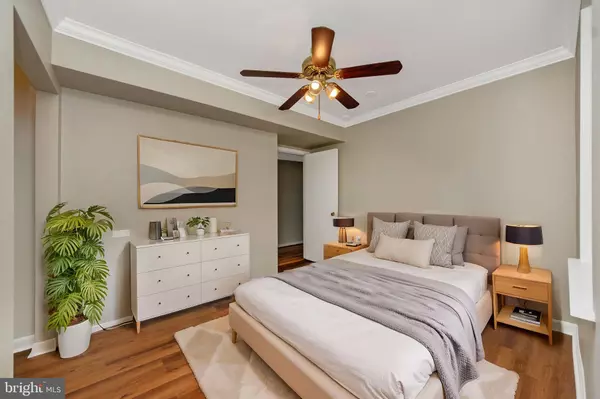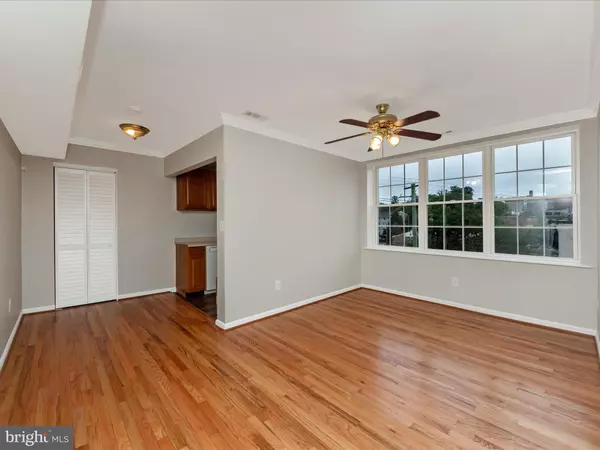
2 Beds
2 Baths
650 SqFt
2 Beds
2 Baths
650 SqFt
Key Details
Property Type Condo
Sub Type Condo/Co-op
Listing Status Under Contract
Purchase Type For Sale
Square Footage 650 sqft
Price per Sqft $223
Subdivision Marshall Heights
MLS Listing ID DCDC2161082
Style Other
Bedrooms 2
Full Baths 2
Condo Fees $375/mo
HOA Y/N N
Abv Grd Liv Area 650
Originating Board BRIGHT
Year Built 1947
Annual Tax Amount $728
Tax Year 2023
Property Description
Discover a unique investment opportunity in Southeast Washington, D.C., where growth potential meets affordability. This 2-bedroom, 2-bathroom condo at 29 46th St SE #6 is ideally located in an emerging neighborhood with easy access to downtown D.C. The area's modest pricing, combined with one of the highest concentrations of residential property and buildable land, makes it a prime location for long-term value appreciation.
Positioned on the top floor of a garden-style building, this unit offers privacy, uninterrupted views, and plenty of natural light through nine large windows. With a low condo fee and fenced community grounds for outdoor enjoyment, this home strikes the perfect balance between convenience and future growth. In unit washer and dryer as well as a complete and updated kitchen leave little to be desired.
Location
State DC
County Washington
Zoning RESIDENTIAL
Direction Southeast
Rooms
Main Level Bedrooms 2
Interior
Interior Features Bathroom - Soaking Tub, Breakfast Area, Carpet, Ceiling Fan(s), Combination Dining/Living, Flat, Floor Plan - Traditional, Kitchen - Efficiency, Wood Floors
Hot Water Natural Gas
Heating Central
Cooling Central A/C
Flooring Ceramic Tile, Carpet, Engineered Wood
Equipment Washer/Dryer Stacked, Washer, Refrigerator, Oven/Range - Electric, Microwave
Fireplace N
Appliance Washer/Dryer Stacked, Washer, Refrigerator, Oven/Range - Electric, Microwave
Heat Source Electric
Exterior
Amenities Available None
Water Access N
Roof Type Flat
Accessibility None
Garage N
Building
Story 4
Unit Features Garden 1 - 4 Floors
Sewer Public Septic
Water Public
Architectural Style Other
Level or Stories 4
Additional Building Above Grade, Below Grade
Structure Type Dry Wall
New Construction N
Schools
School District District Of Columbia Public Schools
Others
Pets Allowed Y
HOA Fee Include Trash,Snow Removal,Reserve Funds,Management,Lawn Maintenance,Ext Bldg Maint,Custodial Services Maintenance,Common Area Maintenance
Senior Community No
Tax ID 5346//2036
Ownership Condominium
Acceptable Financing Cash, Private
Listing Terms Cash, Private
Financing Cash,Private
Special Listing Condition Standard
Pets Allowed Case by Case Basis


"My job is to find and attract mastery-based agents to the office, protect the culture, and make sure everyone is happy! "
janis@settledownphiladelphia.com
444 N 4th St, Philadelphia, PA, 19123, United States






