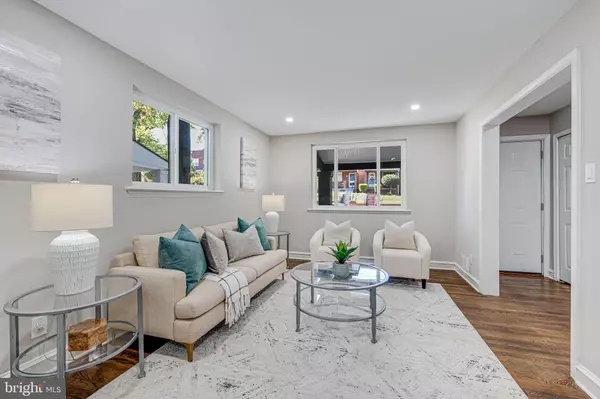
4 Beds
2 Baths
1,762 SqFt
4 Beds
2 Baths
1,762 SqFt
Key Details
Property Type Single Family Home, Townhouse
Sub Type Twin/Semi-Detached
Listing Status Active
Purchase Type For Sale
Square Footage 1,762 sqft
Price per Sqft $258
Subdivision Deanwood
MLS Listing ID DCDC2163898
Style Colonial
Bedrooms 4
Full Baths 2
HOA Y/N N
Abv Grd Liv Area 1,292
Originating Board BRIGHT
Year Built 1950
Annual Tax Amount $1,670
Tax Year 2024
Lot Size 2,738 Sqft
Acres 0.06
Property Description
Discover the perfect blend of comfort and opportunity in this beautifully updated 4-bedroom, 2-bathroom home, ideally situated in one of Washington, DC’s most charming neighborhoods. Wholly modernized with top-of-the-line finishes, this home offers not just a place to live but a unique investment opportunity.
Step inside to a bright, airy, open floor plan, perfect for entertaining and daily living. The gourmet kitchen is a chef’s dream, featuring stainless steel appliances, quartz countertops, and ample cabinetry that combines style and functionality.
One of the home’s standout features is the fully finished walkout basement, complete with a private bedroom and entrance—perfect for creating additional income as a rental unit or using as a guest suite. This added flexibility not only enhances your living experience but also significantly boosts the property’s value.
Nestled in a neighborhood with over 50 years of community charm, this home is surrounded by long-term residents who give it a warm, welcoming atmosphere. Located just minutes from parks, shopping, and dining, with easy access to public transportation, this home makes city living convenient and comfortable for any lifestyle.
Whether you’re looking for your forever home, first-time homebuyers, or seeking a luxury investment property with rental potential, this home has it all.
Don’t miss your chance—schedule a tour today and make this exceptional property yours!
Location
State DC
County Washington
Zoning R
Rooms
Basement Fully Finished
Interior
Hot Water Natural Gas
Heating Forced Air, Central
Cooling Central A/C
Flooring Hardwood
Fireplace N
Heat Source Natural Gas
Exterior
Water Access N
Accessibility None
Garage N
Building
Story 3
Foundation Brick/Mortar
Sewer Public Sewer
Water Public
Architectural Style Colonial
Level or Stories 3
Additional Building Above Grade, Below Grade
New Construction N
Schools
School District District Of Columbia Public Schools
Others
Senior Community No
Tax ID 5285//0186
Ownership Fee Simple
SqFt Source Assessor
Special Listing Condition Standard


"My job is to find and attract mastery-based agents to the office, protect the culture, and make sure everyone is happy! "
janis@settledownphiladelphia.com
444 N 4th St, Philadelphia, PA, 19123, United States






