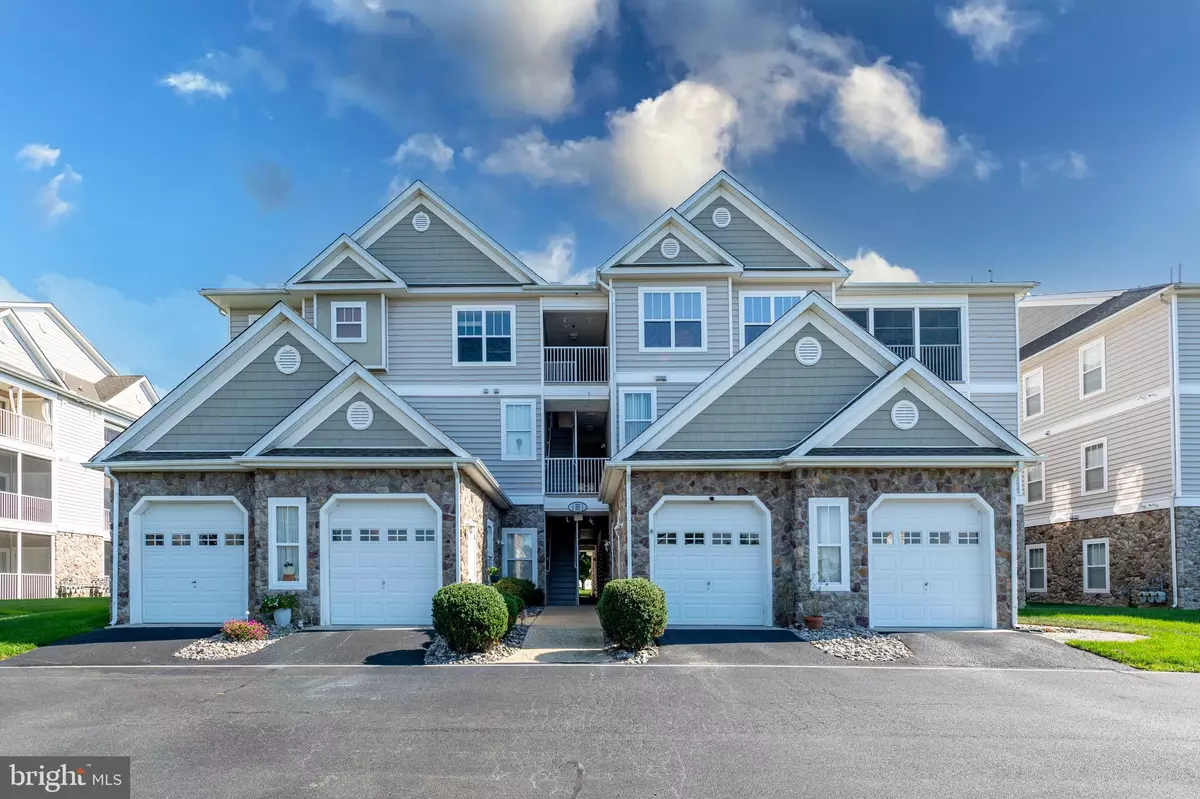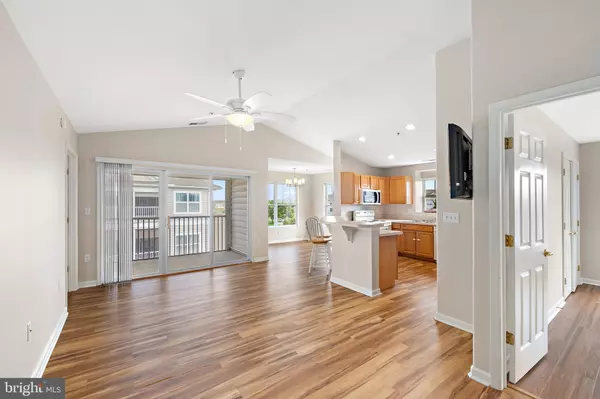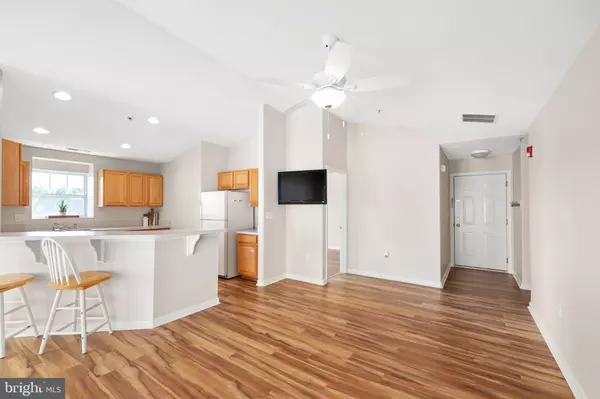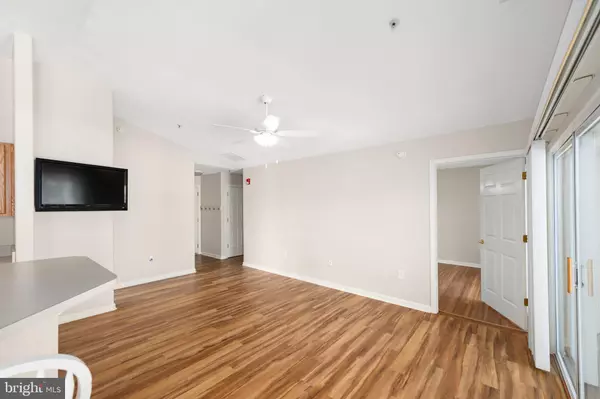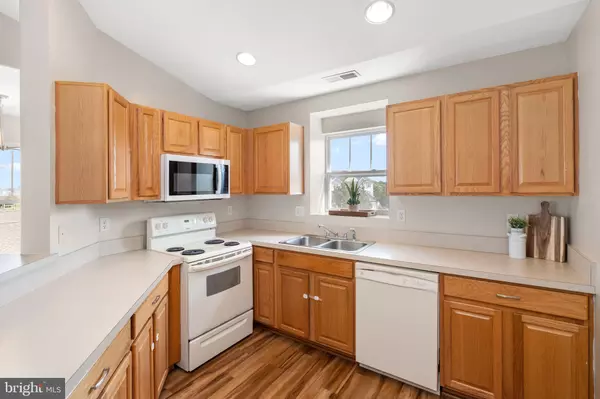
2 Beds
2 Baths
1,090 SqFt
2 Beds
2 Baths
1,090 SqFt
Key Details
Property Type Condo
Sub Type Condo/Co-op
Listing Status Pending
Purchase Type For Sale
Square Footage 1,090 sqft
Price per Sqft $215
Subdivision Hearthstone Manor
MLS Listing ID DESU2072174
Style Unit/Flat
Bedrooms 2
Full Baths 2
Condo Fees $250/qua
HOA Fees $175/qua
HOA Y/N Y
Abv Grd Liv Area 1,090
Originating Board BRIGHT
Year Built 2006
Property Description
Location
State DE
County Sussex
Area Cedar Creek Hundred (31004)
Zoning TN
Rooms
Other Rooms Living Room, Dining Room, Bedroom 2, Kitchen, Bedroom 1, Laundry, Bathroom 1, Bathroom 2, Screened Porch
Main Level Bedrooms 2
Interior
Interior Features Carpet, Ceiling Fan(s), Dining Area, Floor Plan - Open, Breakfast Area, Sprinkler System
Hot Water Electric
Heating Forced Air, Heat Pump - Electric BackUp
Cooling Heat Pump(s)
Heat Source Electric
Laundry Main Floor
Exterior
Amenities Available Club House, Common Grounds, Pool - Outdoor, Elevator, Jog/Walk Path
Water Access N
Accessibility None
Garage N
Building
Story 3
Unit Features Garden 1 - 4 Floors
Sewer Public Sewer
Water Public
Architectural Style Unit/Flat
Level or Stories 3
Additional Building Above Grade, Below Grade
New Construction N
Schools
School District Milford
Others
Pets Allowed Y
HOA Fee Include All Ground Fee,Common Area Maintenance,Ext Bldg Maint,Lawn Maintenance,Management,Pool(s),Snow Removal,Trash
Senior Community No
Tax ID 330-15.00-84.08-3511K
Ownership Fee Simple
Acceptable Financing Cash, FHA, Conventional
Listing Terms Cash, FHA, Conventional
Financing Cash,FHA,Conventional
Special Listing Condition Standard
Pets Allowed Cats OK, Dogs OK


"My job is to find and attract mastery-based agents to the office, protect the culture, and make sure everyone is happy! "
janis@settledownphiladelphia.com
444 N 4th St, Philadelphia, PA, 19123, United States

