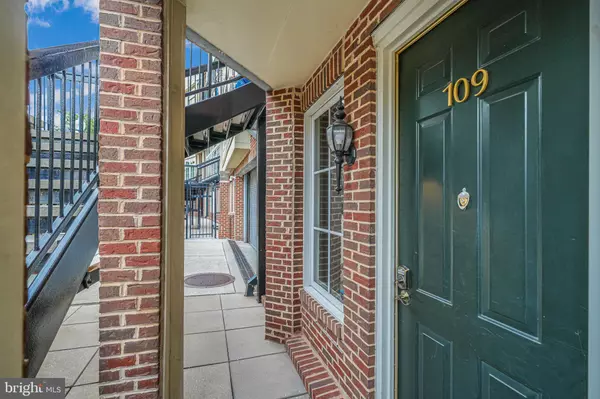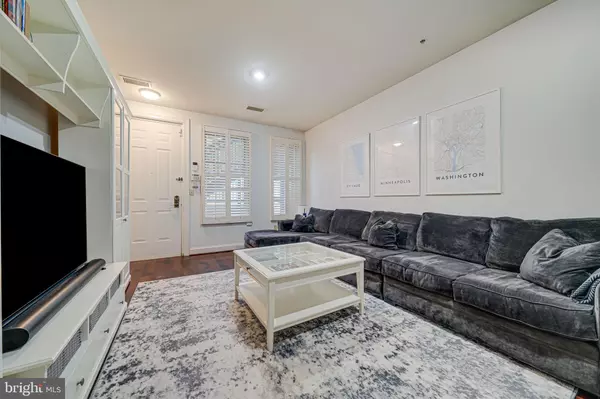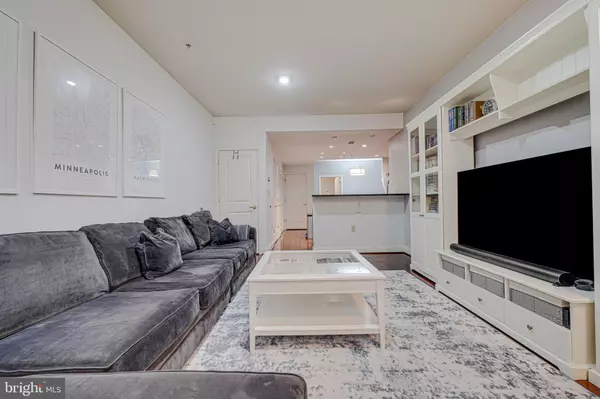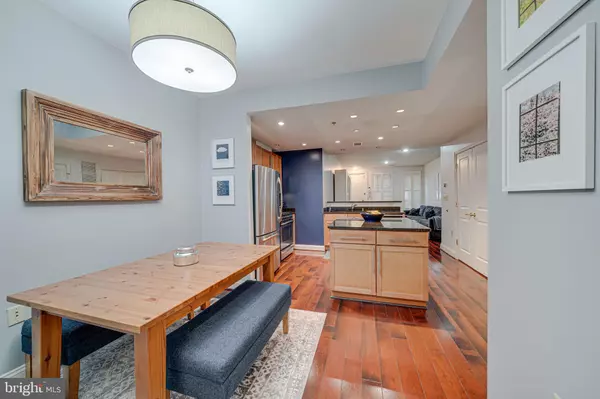
1 Bed
2 Baths
921 SqFt
1 Bed
2 Baths
921 SqFt
Key Details
Property Type Condo
Sub Type Condo/Co-op
Listing Status Active
Purchase Type For Sale
Square Footage 921 sqft
Price per Sqft $748
Subdivision Mount Pleasant
MLS Listing ID DCDC2163432
Style Transitional
Bedrooms 1
Full Baths 1
Half Baths 1
Condo Fees $458/mo
HOA Y/N N
Abv Grd Liv Area 921
Originating Board BRIGHT
Year Built 2005
Annual Tax Amount $3,505
Tax Year 2023
Property Description
As you step through your private, street-level entrance, you're greeted by gleaming hardwood floors that flow seamlessly throughout the home. The spacious, open-concept layout is perfect for relaxing or entertaining, complete with a large family room, breakfast nook and chef's kitchen, featuring stainless steel appliances, gas range, oversized island and ample cabinetry with an additional storage pantry. The generously-sized primary bedroom with tree-top views includes a luxurious walk-in closet with custom built-ins and an en-suite bathroom boasting a double-wide vanity with quartz countertops. Enjoy the convenience of in-unit laundry with a washer and dryer included in addition to a separate powder room off of the kitchen.
Located in the heart of the city, with a walk score of 88, transit score of 80 and bike score of 85, you can kiss your long commute goodbye. With conveniences like groceries, restaurants, gyms, etc, within blocks, yet situated on series of tree-lined, one-way streets providing a respite from noise and traffic, you get the best of both worlds. Don't miss this one-of-a-kind opportunity!
Location
State DC
County Washington
Zoning RA-2
Rooms
Main Level Bedrooms 1
Interior
Interior Features Combination Kitchen/Dining, Floor Plan - Open
Hot Water Natural Gas
Heating Central, Forced Air
Cooling Central A/C
Flooring Hardwood
Equipment Dishwasher, Disposal, Dryer, Exhaust Fan, Microwave, Oven/Range - Gas, Refrigerator, Washer, Water Heater
Fireplace N
Window Features Double Pane
Appliance Dishwasher, Disposal, Dryer, Exhaust Fan, Microwave, Oven/Range - Gas, Refrigerator, Washer, Water Heater
Heat Source Natural Gas
Exterior
Garage Garage Door Opener, Covered Parking, Garage - Side Entry
Garage Spaces 1.0
Amenities Available Reserved/Assigned Parking, Common Grounds
Waterfront N
Water Access N
Accessibility None
Total Parking Spaces 1
Garage Y
Building
Story 1
Unit Features Garden 1 - 4 Floors
Sewer Public Sewer
Water Public
Architectural Style Transitional
Level or Stories 1
Additional Building Above Grade
New Construction N
Schools
Elementary Schools Marie Reed
High Schools Jackson-Reed
School District District Of Columbia Public Schools
Others
Pets Allowed Y
HOA Fee Include Common Area Maintenance,Ext Bldg Maint,Lawn Maintenance,Management,Insurance,Parking Fee,Reserve Funds,Sewer,Snow Removal,Trash,Water,Security Gate
Senior Community No
Tax ID 2567//2348
Ownership Condominium
Security Features Security System
Special Listing Condition Standard, Third Party Approval
Pets Description Cats OK, Dogs OK


"My job is to find and attract mastery-based agents to the office, protect the culture, and make sure everyone is happy! "
janis@settledownphiladelphia.com
444 N 4th St, Philadelphia, PA, 19123, United States






