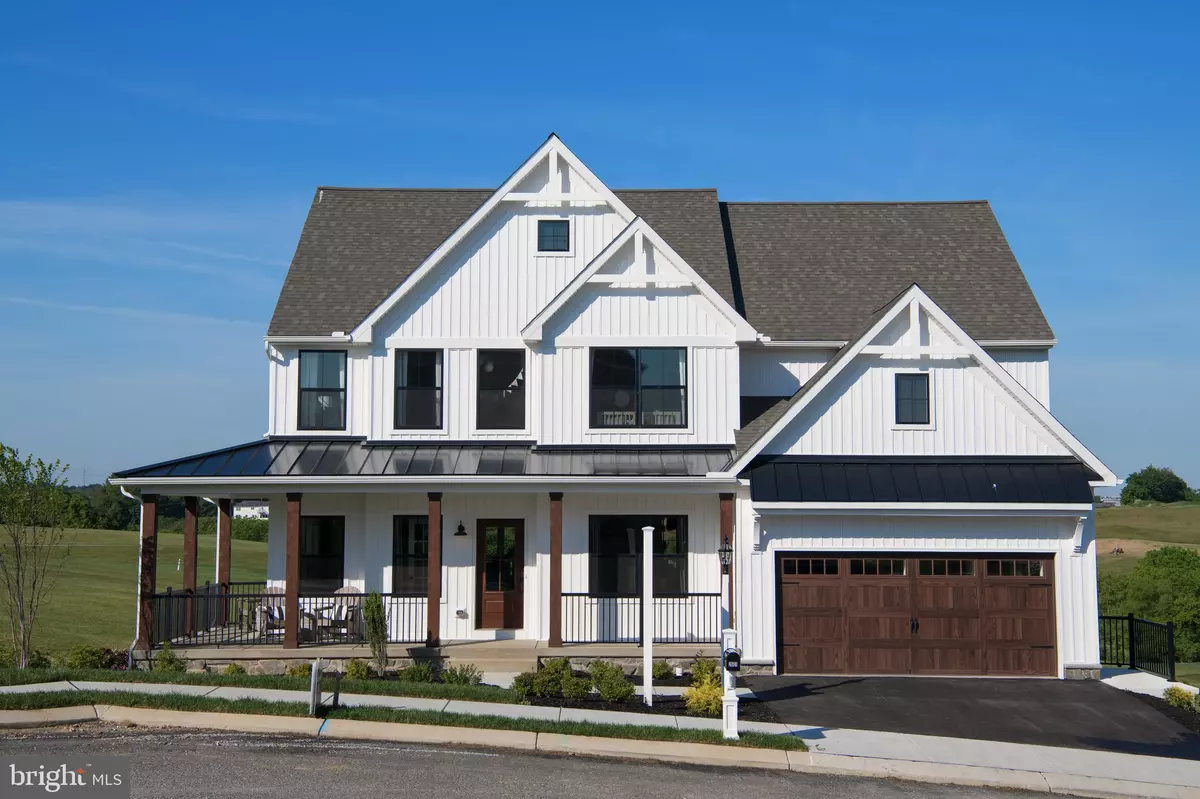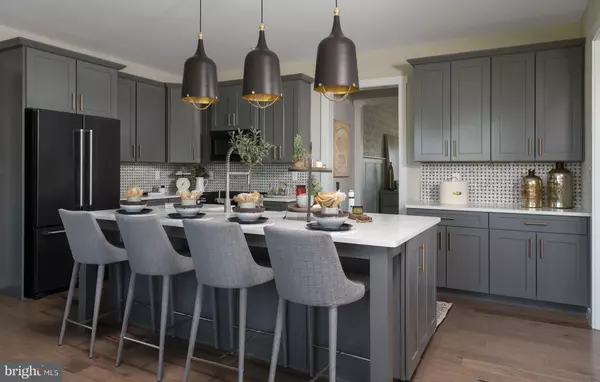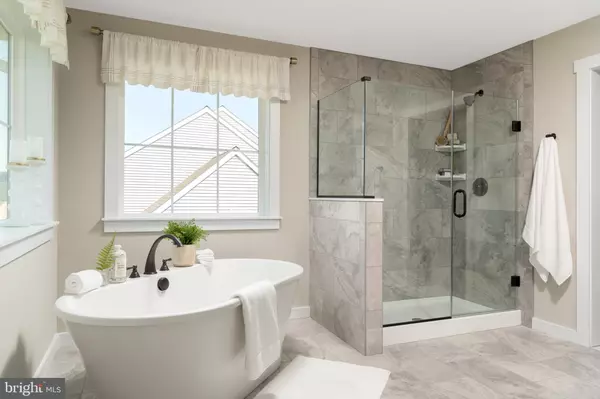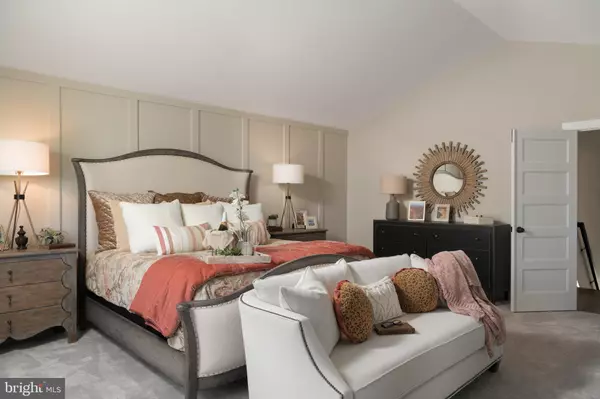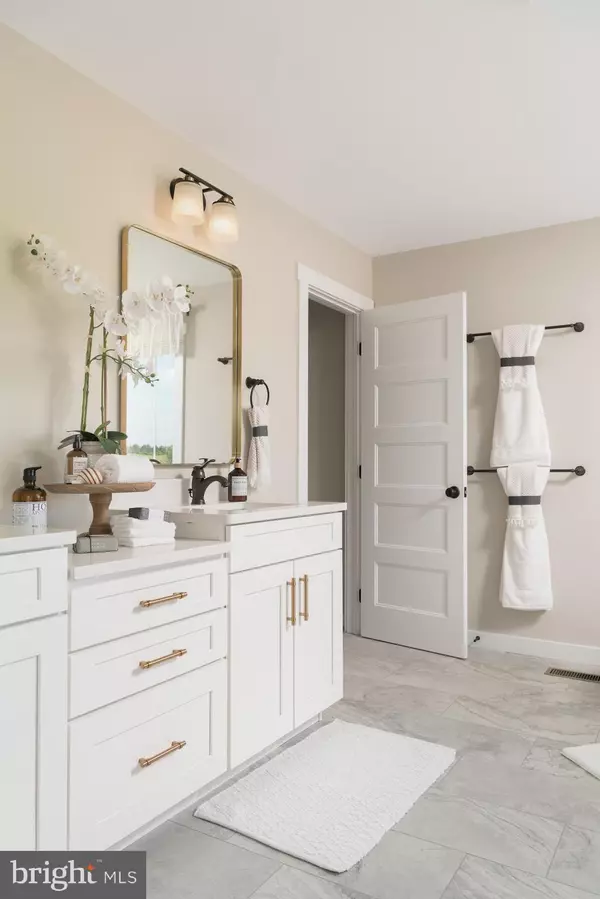
4 Beds
4 Baths
3,424 SqFt
4 Beds
4 Baths
3,424 SqFt
Key Details
Property Type Single Family Home
Sub Type Detached
Listing Status Active
Purchase Type For Sale
Square Footage 3,424 sqft
Price per Sqft $226
Subdivision The Views At Bridgewater
MLS Listing ID PAYK2070004
Style Traditional
Bedrooms 4
Full Baths 2
Half Baths 2
HOA Fees $100/qua
HOA Y/N Y
Abv Grd Liv Area 2,850
Originating Board BRIGHT
Year Built 2020
Tax Year 2024
Lot Size 9,750 Sqft
Acres 0.22
Property Description
As you enter, you'll notice the bright and open atmosphere that flows throughout the house. On the left is the Study, while the Dining Room on the right both rooms with beautiful trim details. Moving forward, you'll find the Family Room, Breakfast Area, and Classic Kitchen. The Family Room is filled with natural light and boasts a white brick accent wall. The Classic Kitchen stands out with its New Haven Boulder Cabinets and a white Farmhouse Sink, complemented by a walk-in Pantry. The Breakfast Area offers lovely views of the golf course and provides access to the deck which puts you on the green. Completing the main level is a Mudroom with a bench and a Powder Room.
Taking the stairs in Foyer up to the second level will bring you to the Owner's Suite along with three additional bedrooms. Each additional bedroom has a walk in closet. There's also a Laundry Room and the family bath with a double bowl vanity. The Owner's Suite comes with a large walk-in closet and Serenity Bath. The Serenity bath is highlighted by a farmhouse door and features a free standing tub. The Owner's Suite is finished with high ceilings and great trim detail.
Heading downstairs to the near basement you will find a space that is ideal for entertainment offering multiple living spaces, a Powder Room and a Walk-Out Patio to see more ideal views of the golf course.
The Views at Bridgewater is a vibrant community of new construction homes located in York, PA. This area is perfect for everyone due to its "Live, Eat, & Play" lifestyle, offering plenty of opportunities for entertainment, dining, and recreation. The community is surrounded by nearly 62 acres of open space, the Bridgewater Golf Club, and the Bridgewater Public House, providing breathtaking views for homeowners.
Price shown includes all applicable incentives when using a Keystone Custom Homes preferred lender. Price subject to change without notice. Price includes current incentive available through 12/16.
Location
State PA
County York
Area Dallastown Boro (15256)
Zoning RESIDENTIAL
Rooms
Other Rooms Dining Room, Primary Bedroom, Bedroom 2, Bedroom 3, Bedroom 4, Kitchen, Family Room, Breakfast Room, Study, Laundry, Bathroom 2, Primary Bathroom, Half Bath
Basement Poured Concrete, Full, Partially Finished, Walkout Level
Interior
Hot Water Electric
Heating Central
Cooling Central A/C
Fireplaces Number 1
Fireplace Y
Heat Source Natural Gas
Exterior
Parking Features Inside Access, Additional Storage Area, Garage - Front Entry
Garage Spaces 2.0
Amenities Available Golf Course Membership Available
Water Access N
Roof Type Composite,Shingle
Accessibility None
Attached Garage 2
Total Parking Spaces 2
Garage Y
Building
Story 2
Foundation Other
Sewer Public Sewer
Water Public
Architectural Style Traditional
Level or Stories 2
Additional Building Above Grade, Below Grade
New Construction Y
Schools
Elementary Schools Ore Valley
Middle Schools Dallastown Area
High Schools Dallastown
School District Dallastown Area
Others
Senior Community No
Tax ID NO TAX RECORD
Ownership Fee Simple
SqFt Source Estimated
Acceptable Financing Cash, Conventional, FHA, VA, USDA
Listing Terms Cash, Conventional, FHA, VA, USDA
Financing Cash,Conventional,FHA,VA,USDA
Special Listing Condition Standard


"My job is to find and attract mastery-based agents to the office, protect the culture, and make sure everyone is happy! "
janis@settledownphiladelphia.com
444 N 4th St, Philadelphia, PA, 19123, United States

